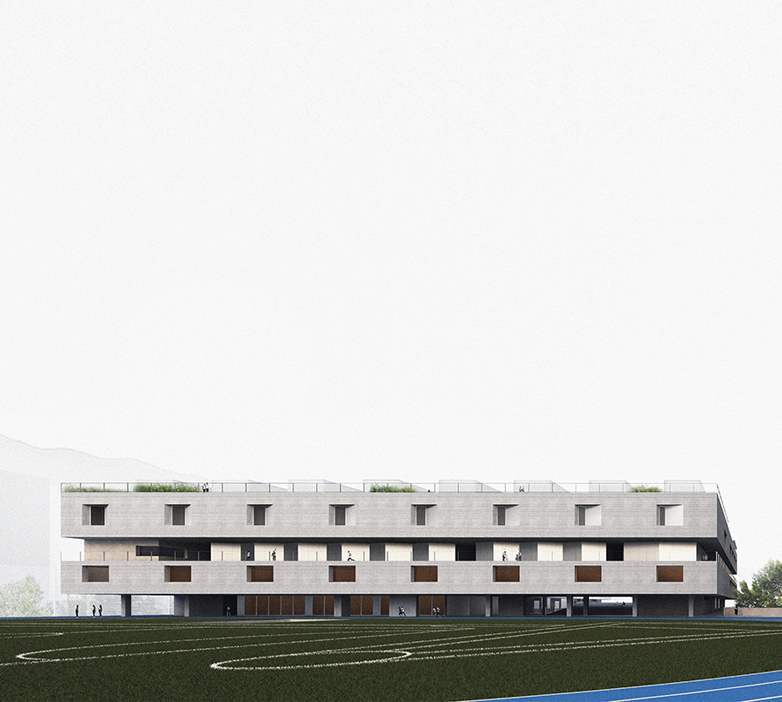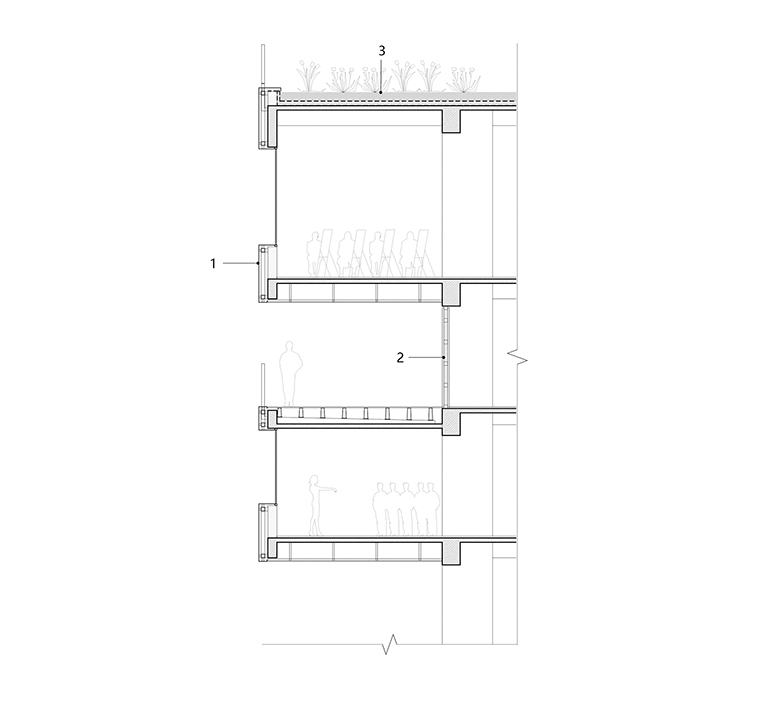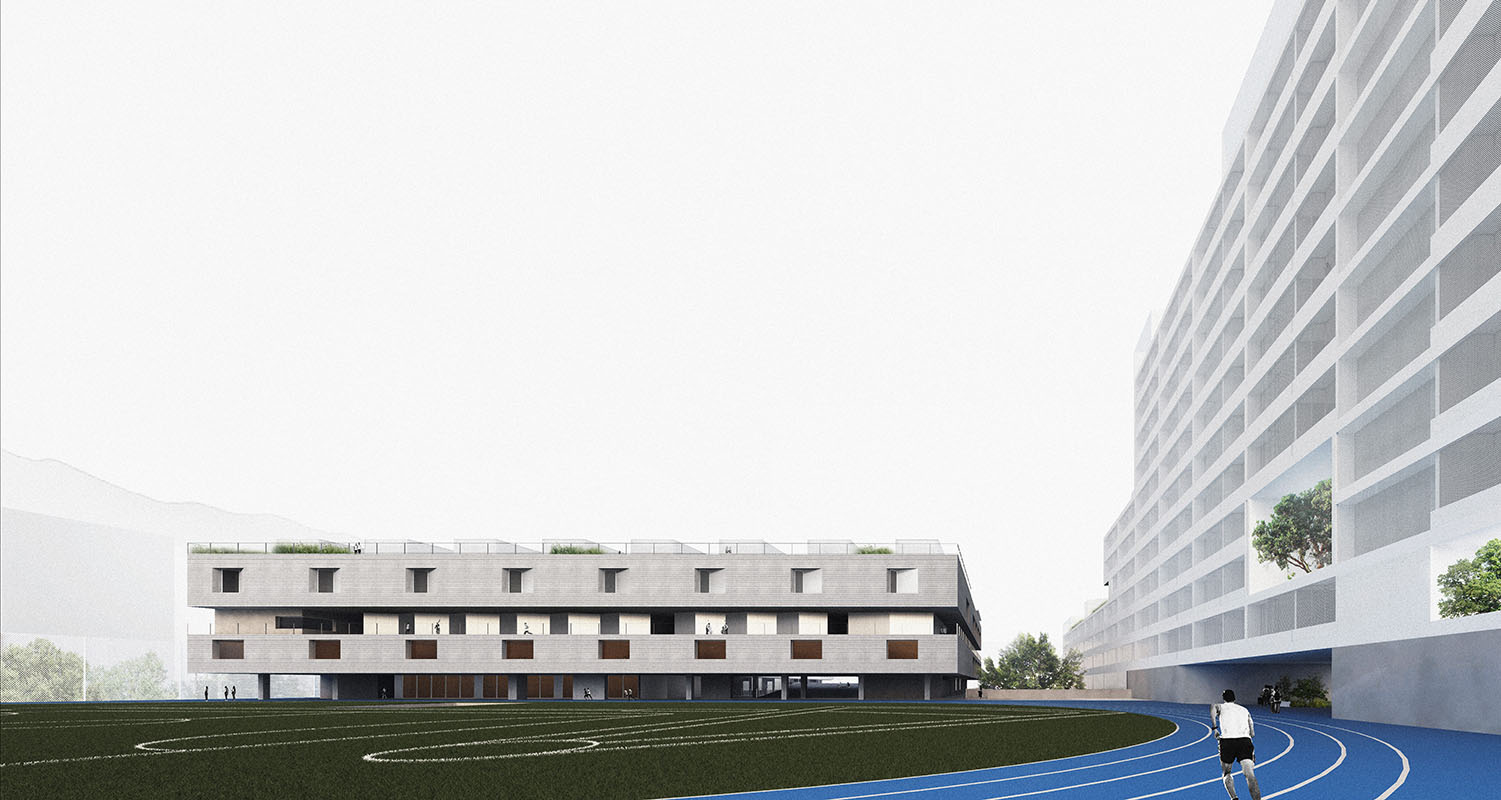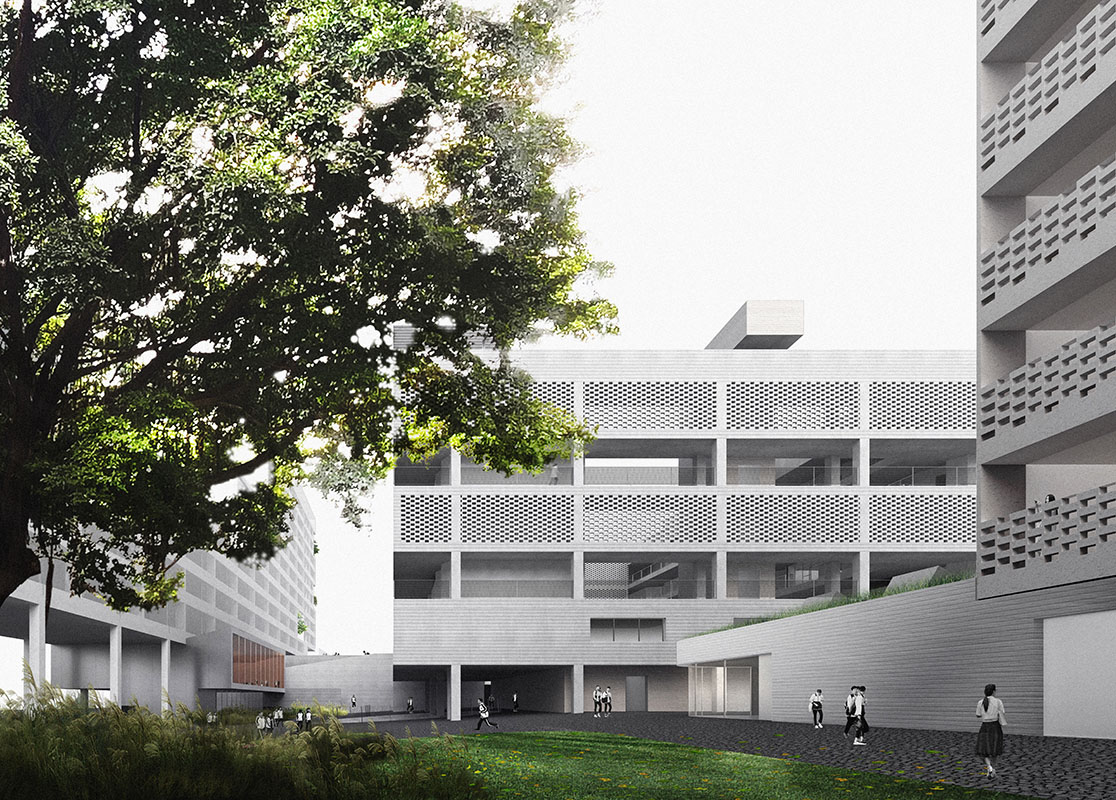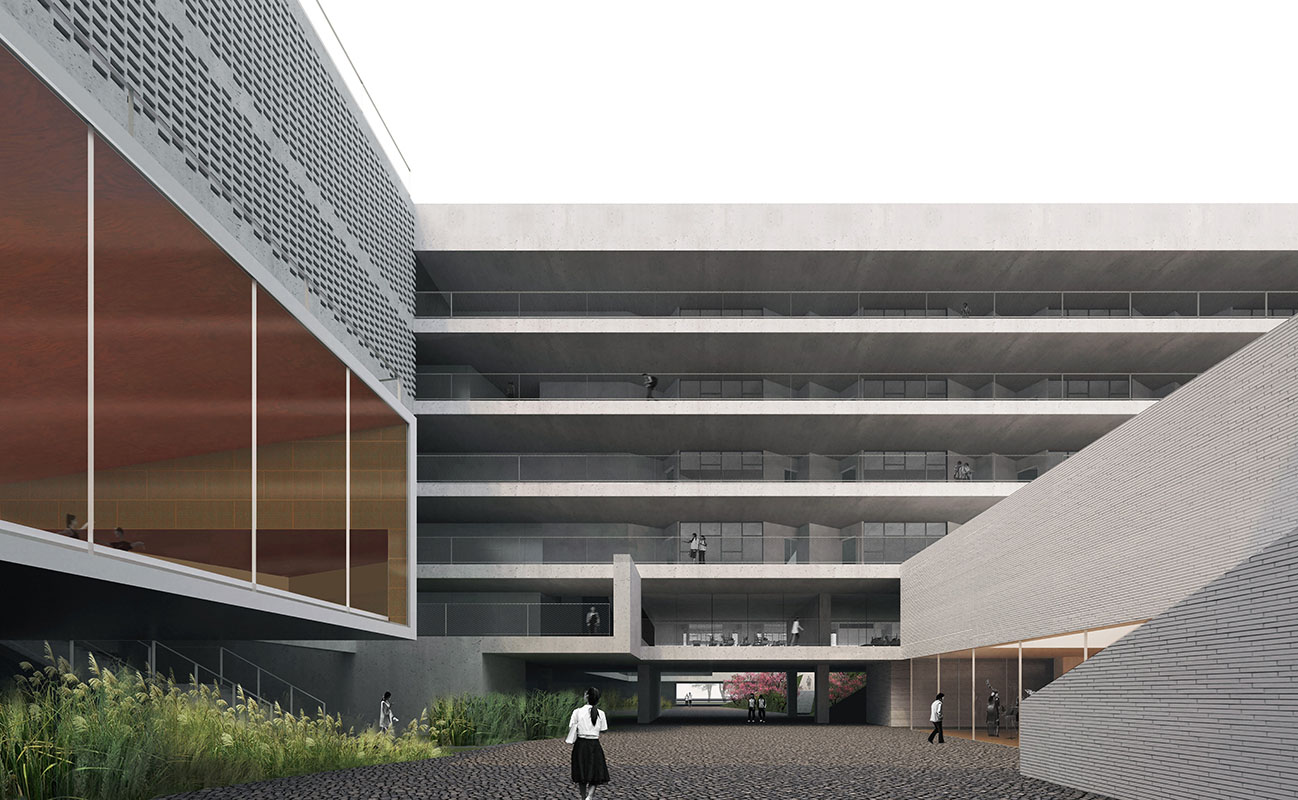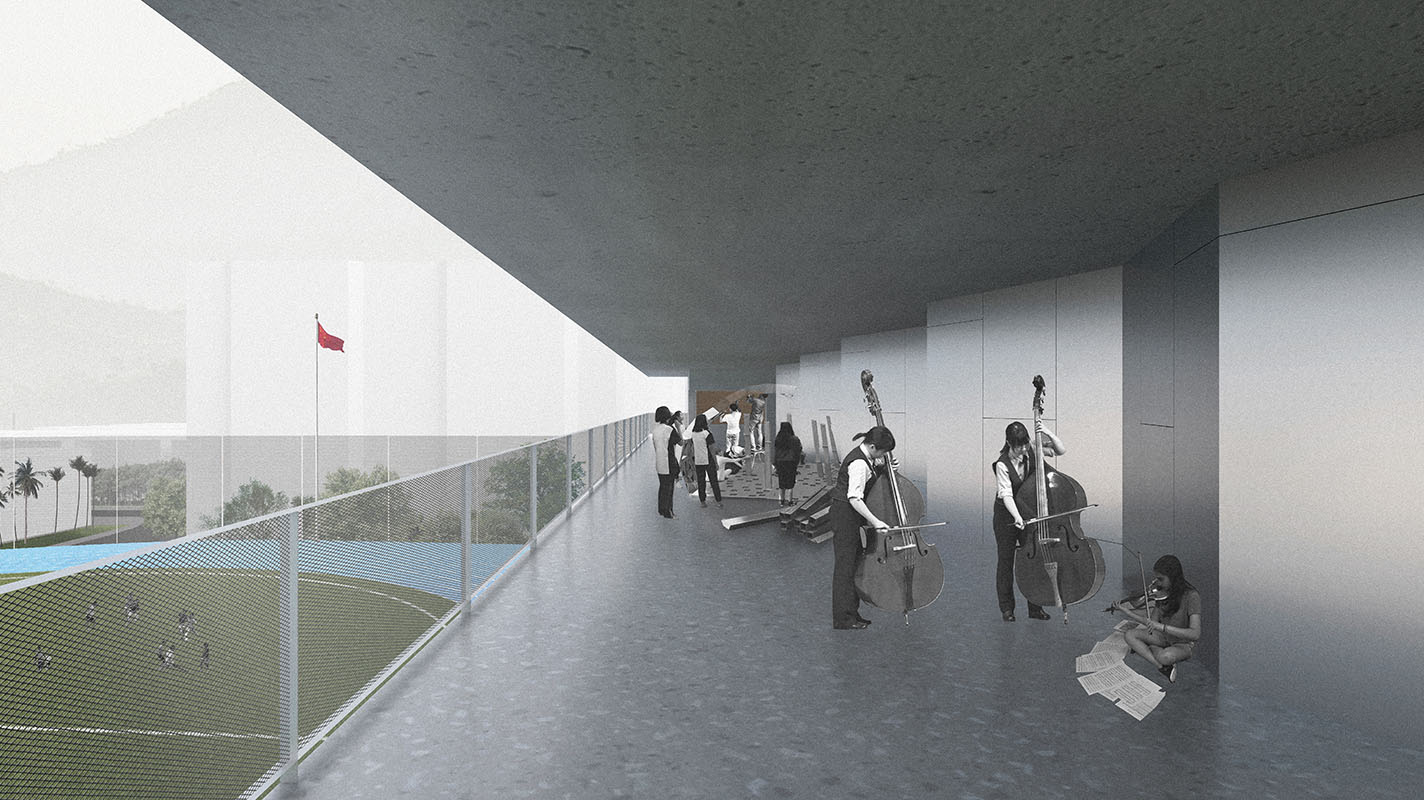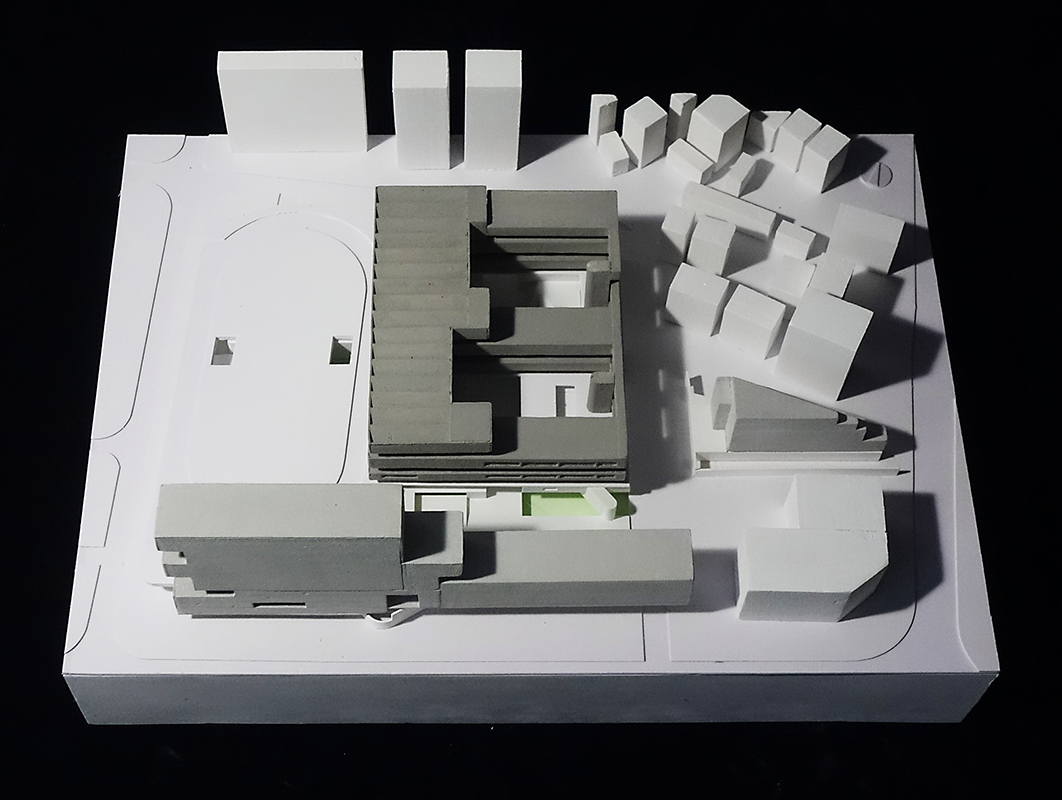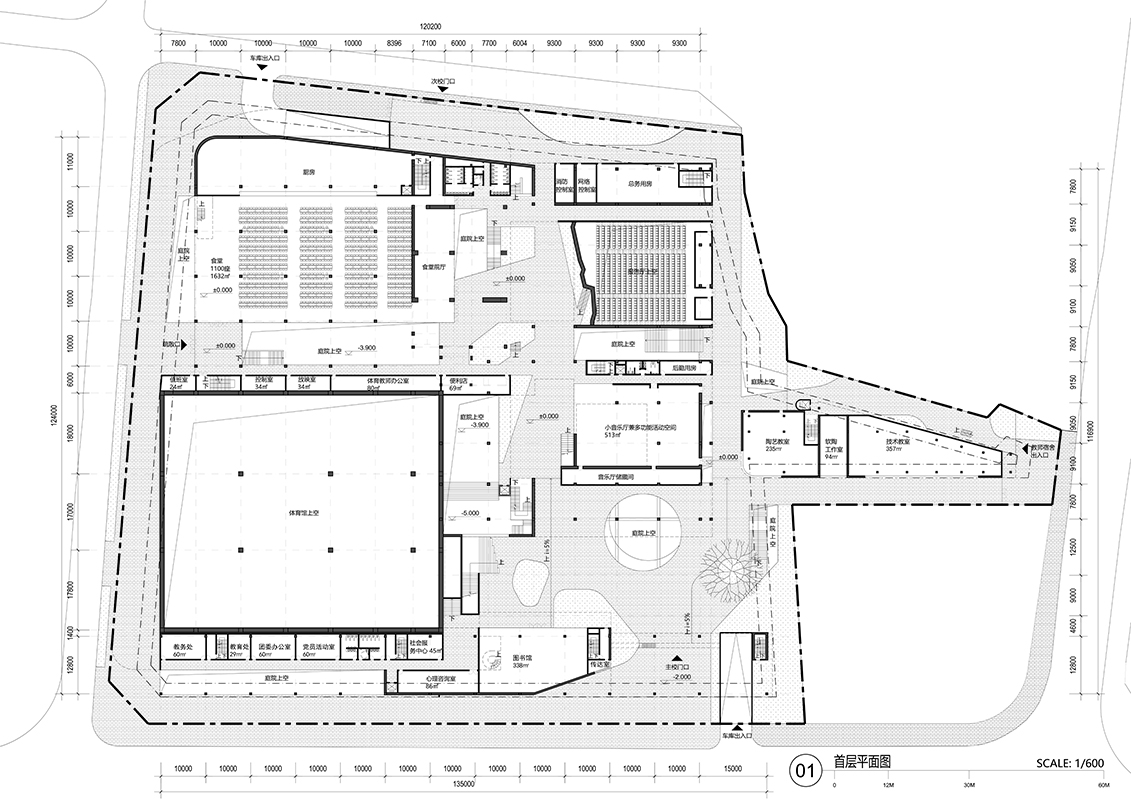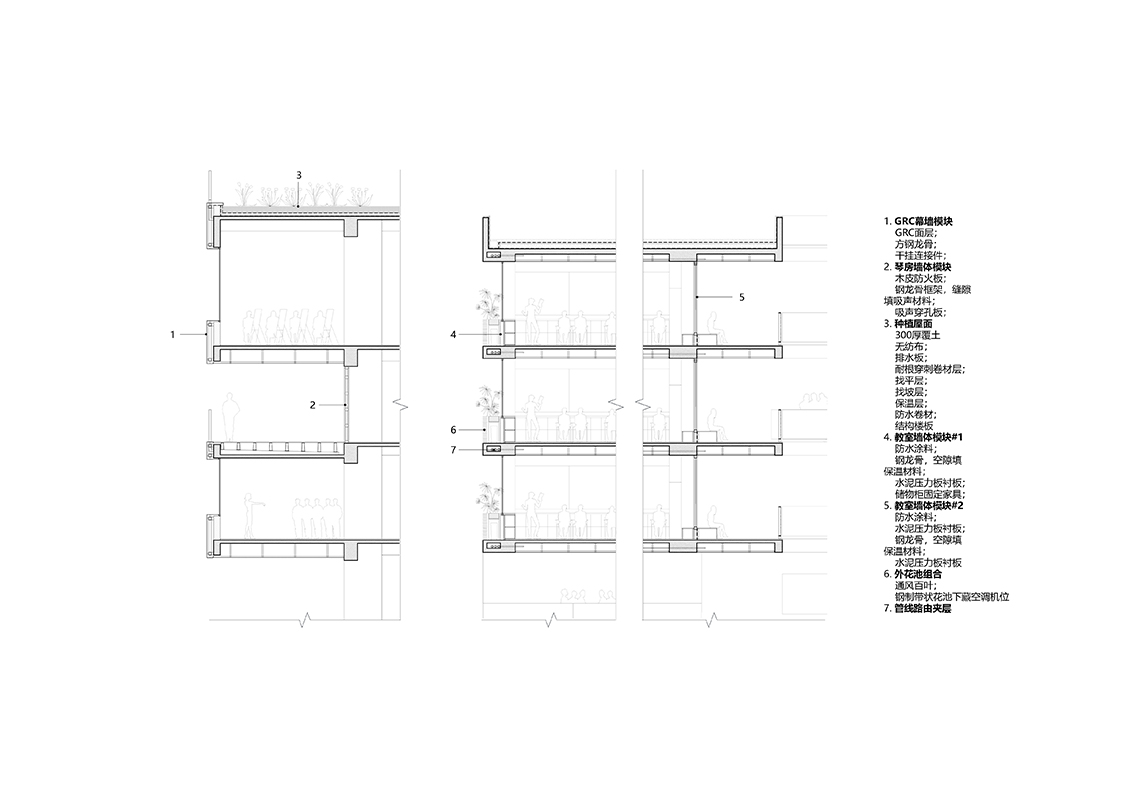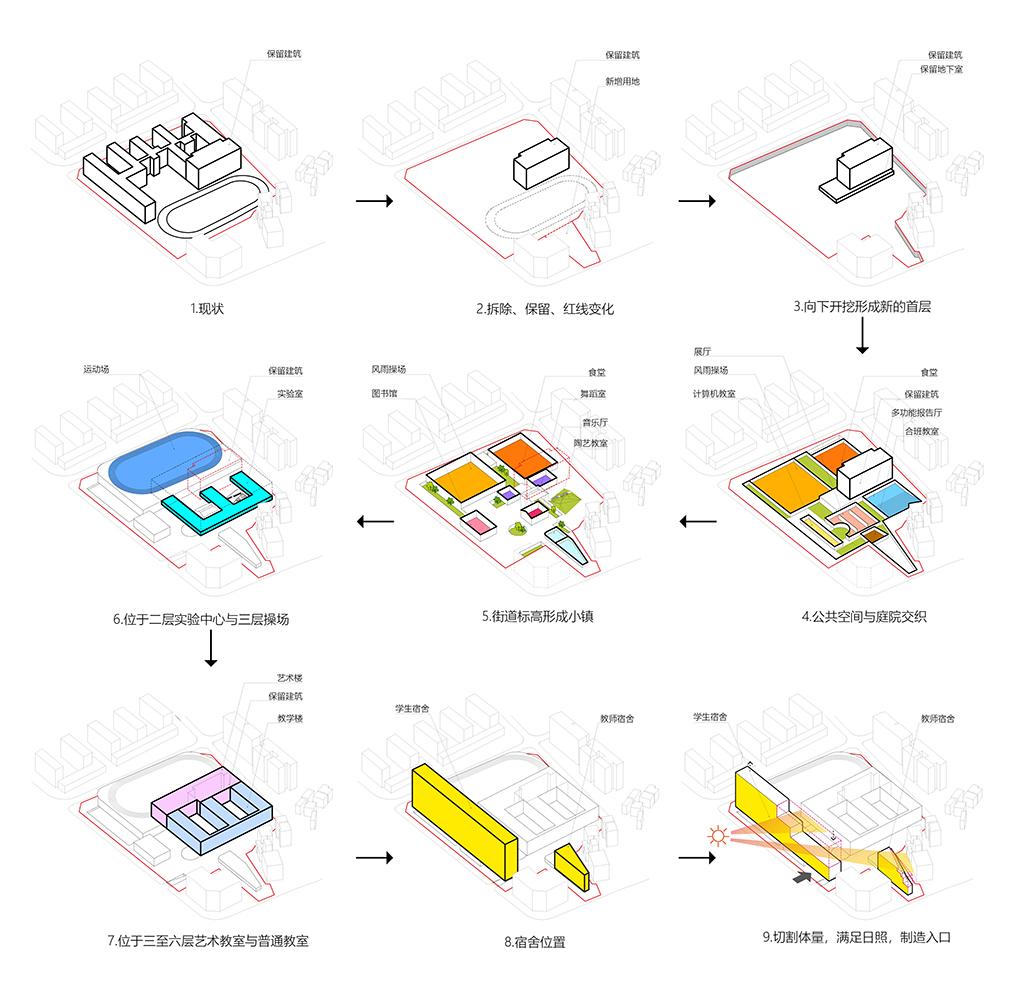
梅林中学
一所拥有1800名学生、200名以上教职员工、占地面积为21398.29平方米的全寄宿制学校,实际上是一个具有相当规模的超高密度城市社区——其人口密度远高于国内任何城市核心地区的平均数值。密度使得营造社区的任务变得复杂。但全寄宿制学校严谨的管理模式,又使这个高密度校园的社会结构变得清晰简洁。高密度空间的“复杂性”和社区组织方式的“清晰性”让梅林学校有了成为一个理想的“学习社区”的可能。
我们将学校的生活划分为三个类型:类型一,“学习生活”,包括各类日常教学行为;类型二,“社交生活”,包括不同规模的课下校园生活及社交行为;类型三,“个人生活”,指学生与部分教职工在校园内的私人起居行为。通过如此的分类,“校园生活”被重新理解为“社区生活”:从群体到个人、从生产到生活、从紧张到轻松、从规矩到随机。每一个分类都与其他两个类型紧密结合、又无不因为各自的特性保持着自己的相对独立。
三个校园空间组团就此形成:
组团一:“环”Loop,对应“学习生活”。整个“环”漂浮着坐落于基地的东北角,远离两条繁忙的城市道路,获得了闹中取静的学习空间。它拥有一个简洁和清晰的流线系统,以高效、准确地让师生找到自己的目的地并快速抵达。
组团二:“轴线”Axis,对应“社交生活”。该组团由两条位于城市标高、相互交叠的步行空间组成。它们从梅华路的校园入口出发,以简洁的方式将尺度和功能各异的诸多空间连接起来——博物馆、体育馆、食堂、多功能报告厅、小卖部、健身房、250米跑道操场——形成了一个层次丰富、变化多样、鼓励探索的“城镇中心”。
组团三:“群落”Hive,对应“个人生活”。 由一个个“五脏俱全”的小型生活容器组成的、“蜂巢”般的集群,被一系列跨层的小型起居空间、半户外平台或天台、灵活地组织成一个松散但有序的整体。
设计单位:也似建筑+中国建筑科学研究院
项目名称:梅林中学改扩建工程
设计主题:梅林学坊
主持建筑师:罗韧、赵耀
设计团队:王盈力、王楠、张爽
用地面积:21398㎡
总建筑面积:80630㎡
设计时间:2020年10月
项目状态:中标候选
报道
2021.03|archrace|锁不住的校园:深圳梅林中学竞赛入围提案
2021.03|unidesignlab|锁不起来的艺术社区-深圳梅林中学设计方案
MEILIN SCHOOL
A boarding school with 1,800 students, more than 200 faculty and staff, and an area of 21,398.29 square meters is actually an ultra-high density urban community of considerable scale-its population density is much higher than the average value in the core areas of any city in China. Making the task of density building community complicated. However, the strict management mode of all boarding schools makes the social structure of this high-density campus clear and concise. The complexity of high-density space and the clarity of community organization make it possible for Meilin School to become an ideal "learning community".
We divide school life into three types: type one, "study life", including all kinds of daily teaching behaviors; Type 2, "social life", including different scales of off-campus life and social behavior; Third, "personal life" refers to the personal living behavior of students and some faculty members on campus. Through this classification, "campus life" is re-understood as "community life": from group to individual, from production to life, from tension to relaxation, from rules to randomness. Each classification is closely combined with the other two types, and all of them keep their own relative independence because of their own characteristics.
Three campus space groups were formed:
Group one: "Loop" loop, corresponding to "study life". The whole "ring" is floating in the northeast corner of the base, far away from two busy urban roads, gaining a quiet learning space. It has a concise and clear streamline system, so that teachers and students can find their destination efficiently and accurately and arrive quickly.
Group two: "Axis" axis, corresponding to "social life". The group consists of two overlapping walking spaces at the city level. Starting from the campus entrance of Meihua Road, they connect many spaces with different scales and functions in a concise way—museums, gymnasiums, canteens, multi-function lecture halls, canteen, gymnasiums and 250-meter runway playgrounds—forming a "town center" with rich levels, diverse changes and encouraging exploration.
Group three: "community" Hive, corresponding to "personal life". A "honeycomb"-like cluster consisting of small living containers with "five internal organs" is flexibly organized into a loose but orderly whole by a series of cross-layer small living spaces, semi-outdoor platforms or rooftops.
Architect: YES.ARCH+CABR
Project Name: Meilin High School Renovation
Design Motif: Meilin Study Community
Principals In Charge: Luo Ren、Zhao Yao
Design Team: Wang Yingli、Wang Nan、Zhang Shuang
Site Area: 21398㎡
Floor Area: 80630㎡
Year: 2020.10
Status: Candidate For Winning The Bid
REPORT
2021.03|archrace| The unlocked Campus: Shortlisted proposal of Shenzhen Meilin Middle School Competition
2021.03|unidesignlab| Unlocked art community - Shenzhen Meilin Middle School design scheme

