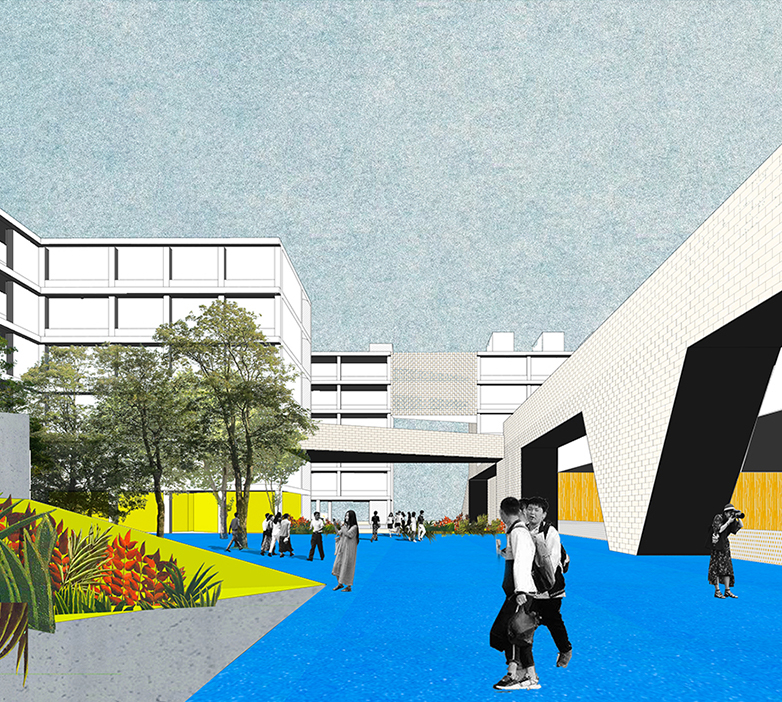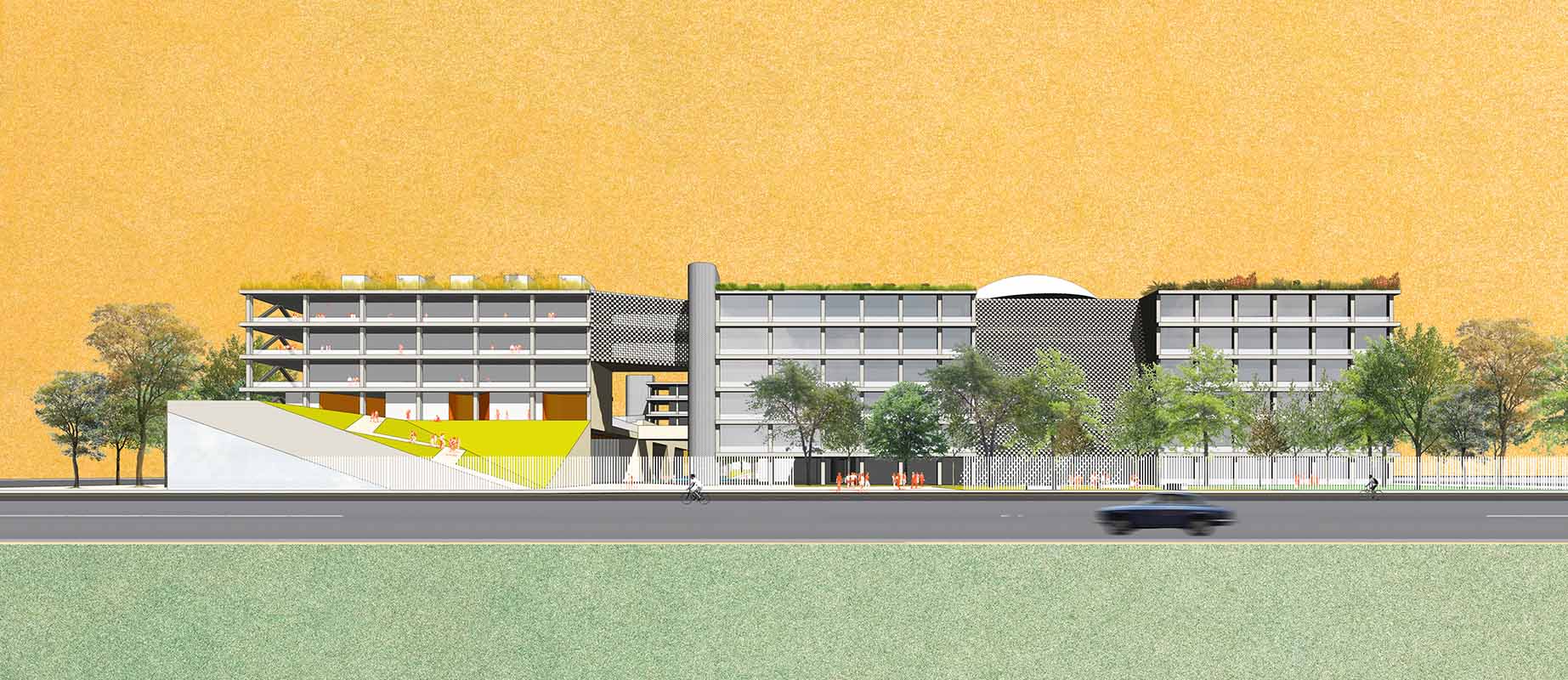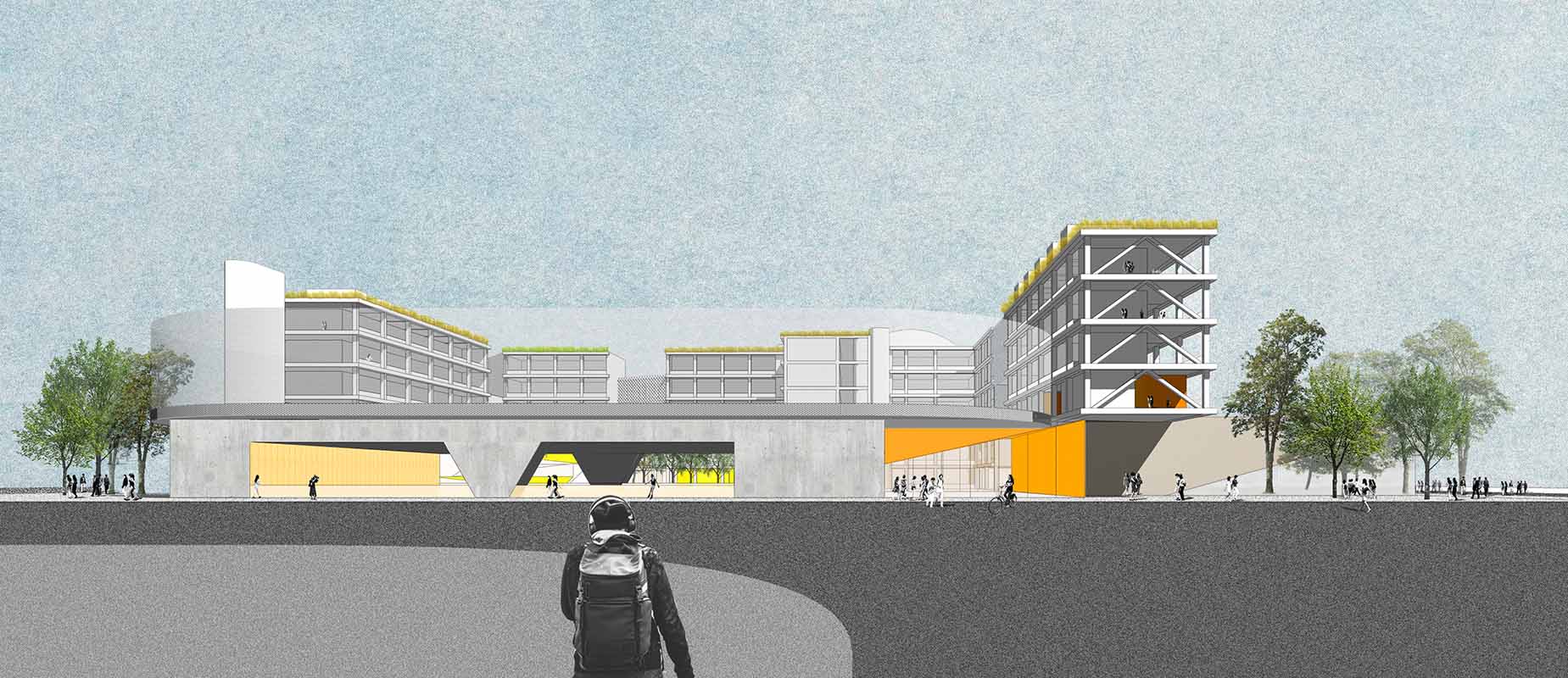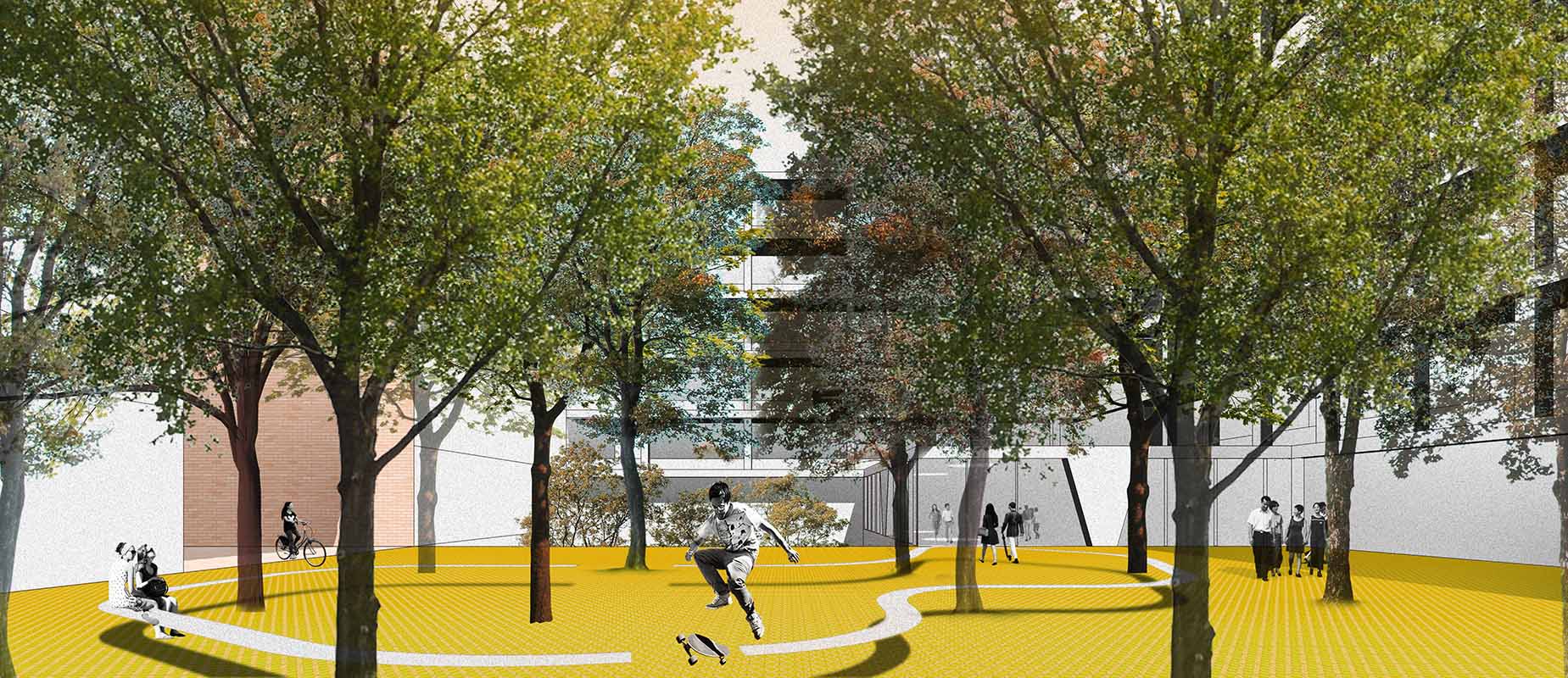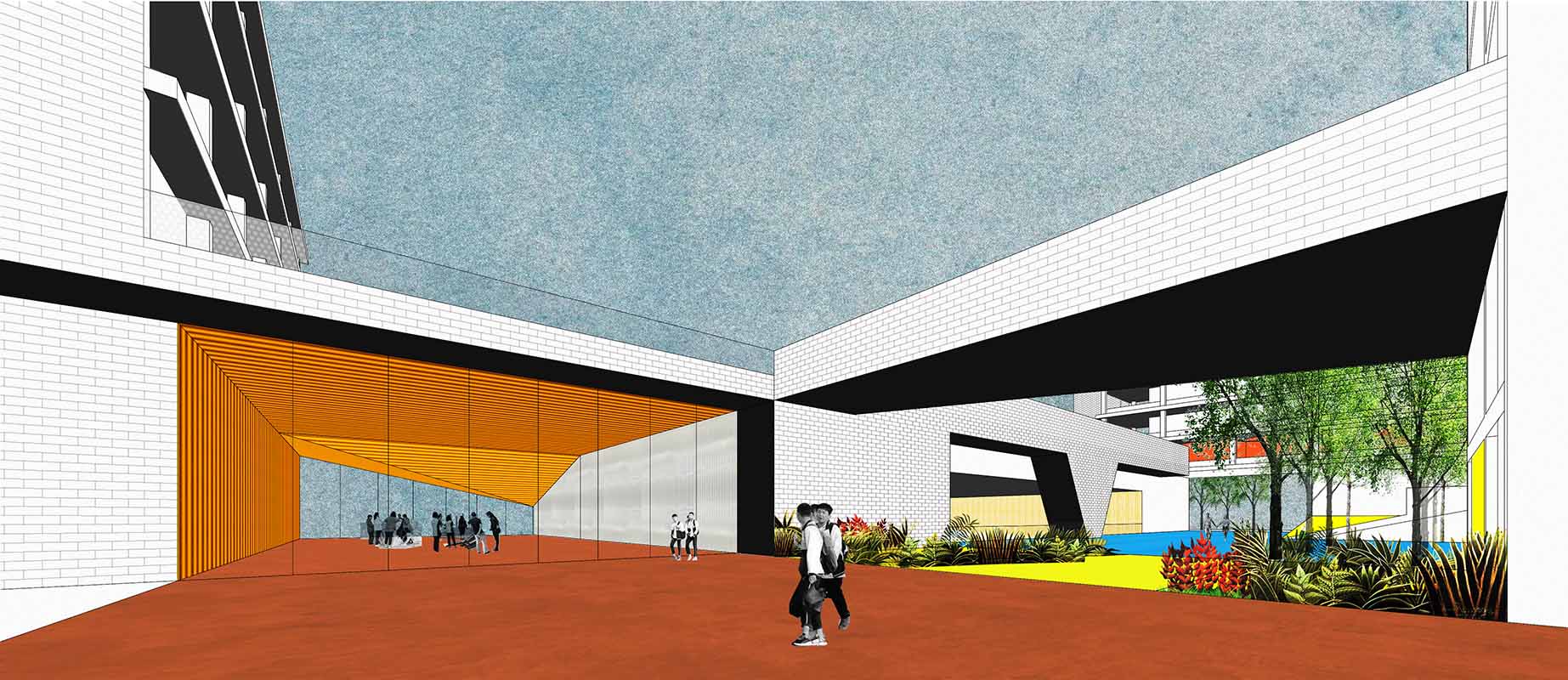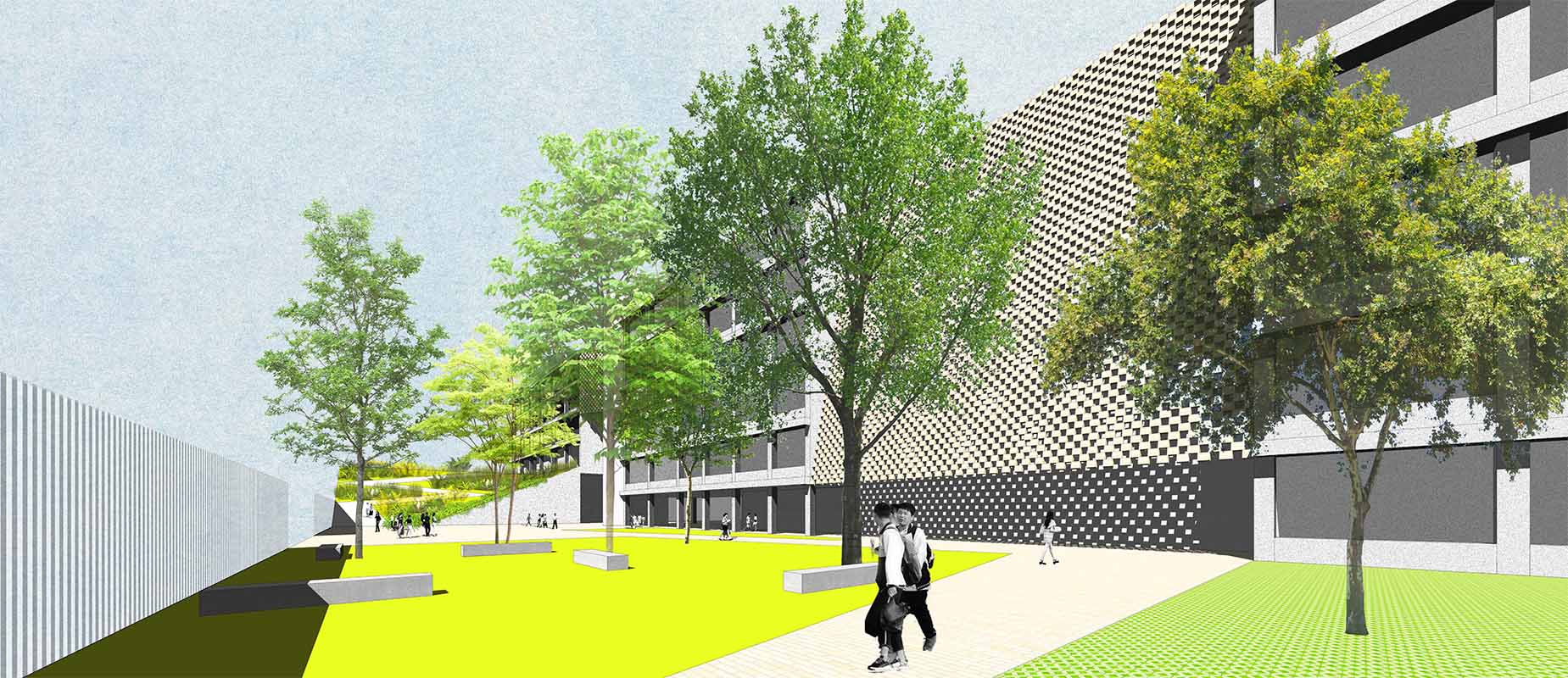
龙岗初级中学改扩建工程
随着城市中教育场所的建筑密度越来越高,学校越来越接近一个“单体建筑”。这主要是出于土地利用效率的考虑——即通过紧凑的平面布局、与在垂直方向功能叠加,弥补场地面积的不足,并获得更加灵活的空间。但我们认为,“单体建筑式学校”是一种应对高密度设计条件的策略,而不应是刻意追逐的目标。
“围屋”这一龙岗地区在地的社区空间,让我们看到了另一种可能:回归“校园”,将校园作为“正形”,建筑作为“负形”。围屋名为“屋”,实为“村镇”。尽管其建筑呈高密度分布,聚落的核心公共空间却始终保持了足够的交通性与尺度——包括星罗棋布的“天井”和纵横连接东西的“天街”。这些户外与半户外场所为聚落生活带来了巨大的灵活性。
受此启发,我们希望校园是一个面朝天空的城市社区或者聚落。学习生活除了能发生在操场上、半户外的架空层里、或者屋顶的校园农场,也能发生在“街道”、“广场”、“花园”。我们邀请进入校园的有天空的阴晴、绵绵的细雨、捉摸不定的微风、以及飘散的落叶。
新建筑与保留建筑在几何关系上共同作用,制造出作为校园核心的五个院落(也是五个大型的“公共房间”),并将城市的嘈杂隔绝在校园之外——就像“围屋”内部的合院矩阵与外围防御性质的“周屋”。所有院落共同形成一个位于地面、连接起所有校园功能主体的“步行环线”。沿其分布的有体育场馆、展厅、多功能报告厅、食堂等大型公共设施;也有创新教室和社团活动室等鼓励合作的中小型活动馆。新旧建筑之间的这个宽裕的户外空间也允许位于校园内的众多茂盛的树木被保留下来,成为未来新校园景观的奠基者。这个地面“社交环”也将使原本正对保留建筑的校园空间轴线位移,让院落——而非建筑——成为校园的核心。
设计单位:也似建筑
项目名称:深圳中学龙岗初级中学改扩建工程
设计主题:朝向天空的校园
主持建筑师:罗韧、赵耀
设计团队:王盈力、葛洋
用地面积:22996㎡
总建筑面积:51791㎡
设计时间:2021年9月
HAKKA SCHOOL
With the increasing density of educational places in cities, schools are getting closer to a "single building". This is mainly due to the consideration of land use efficiency-that is, through the compact plane layout and superposition of functions in the vertical direction, the shortage of site area can be made up and more flexible space can be obtained. However, we believe that "single-building school" is a strategy to deal with the high-density design conditions, and should not be the goal of deliberate pursuit.
"Wai House", a local community space in Longgang, shows us another possibility: returning to the "campus", taking the campus as a "positive shape" and the architecture as a "negative shape". The house is called "House", but it is actually a "village". Despite the high-density distribution of its buildings, the core public space of the settlement has always maintained enough traffic and scale-including the "patios" dotted around and the "heavenly streets" connecting things vertically and horizontally. These outdoor and semi-outdoor places bring great flexibility to the settlement life.
Inspired by this, we hope that the campus is an urban community or settlement facing the sky. Learning can take place not only in playgrounds, semi-outdoor overhead floors, or campus farms on the roof, but also in streets, squares and gardens. What we invited to the campus were the cloudy and sunny sky, the drizzle, the uncertain breeze and the falling leaves.
The new building and the reserved building work together in geometric relation to create five courtyards (also five large "public rooms") as the core of the campus, and isolate the noise of the city from the campus-just like the courtyard matrix inside the "enclosure" and the defensive "surrounding house" outside. All courtyards together form a "walking loop" which is located on the ground and connects all campus functional subjects. There are large-scale public facilities such as stadiums, exhibition halls, multi-function lecture halls and canteens distributed along it. There are also small and medium-sized activity halls that encourage cooperation, such as innovative classrooms and community activity rooms. This ample outdoor space between the old and new buildings also allows many lush trees on campus to be preserved and become the founder of the new campus landscape in the future. The "social ring" on the ground will also shift the axis of the campus space facing the reserved buildings, so that the courtyard, not the buildings, will become the core of the campus.
Architect: YES.ARCH
Project Name: Shenzhen Middle School Longgang Junior High School
Design Motif: Campus Towards The Sky
Principals In Charge: Luo Ren、Zhao Yao
Design Team: Wang Yingli、Ge Yang
Site Area: 22996㎡
Floor Area: 51791㎡
Year: 2021.9

