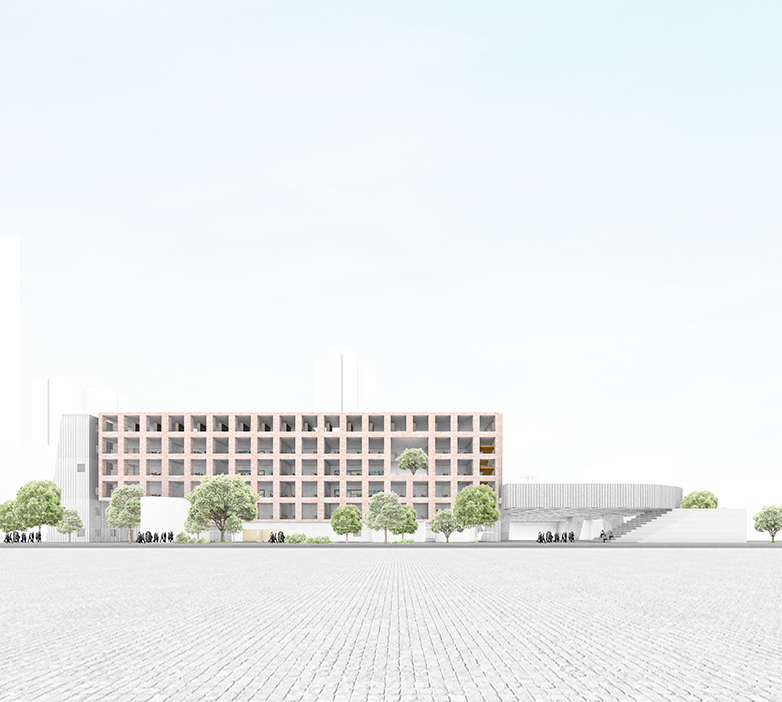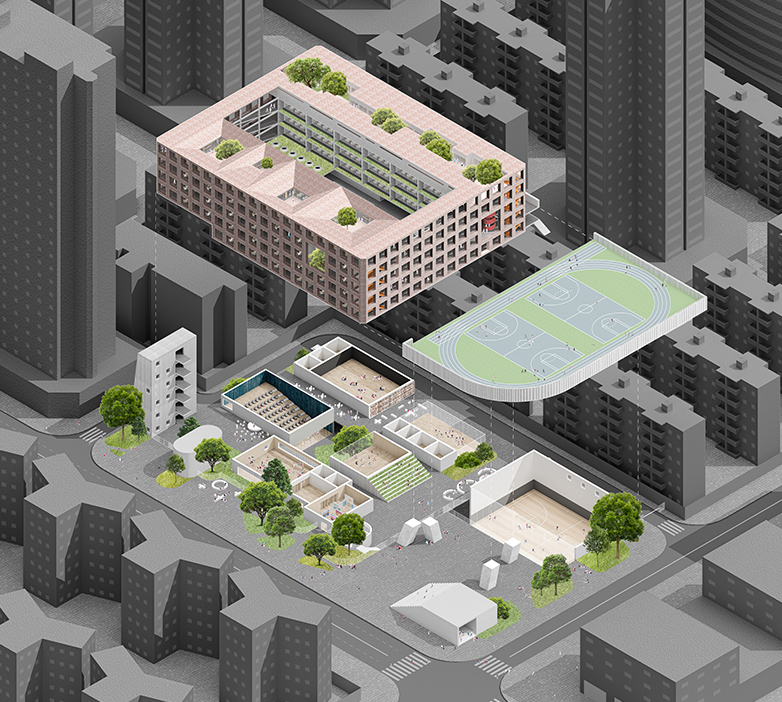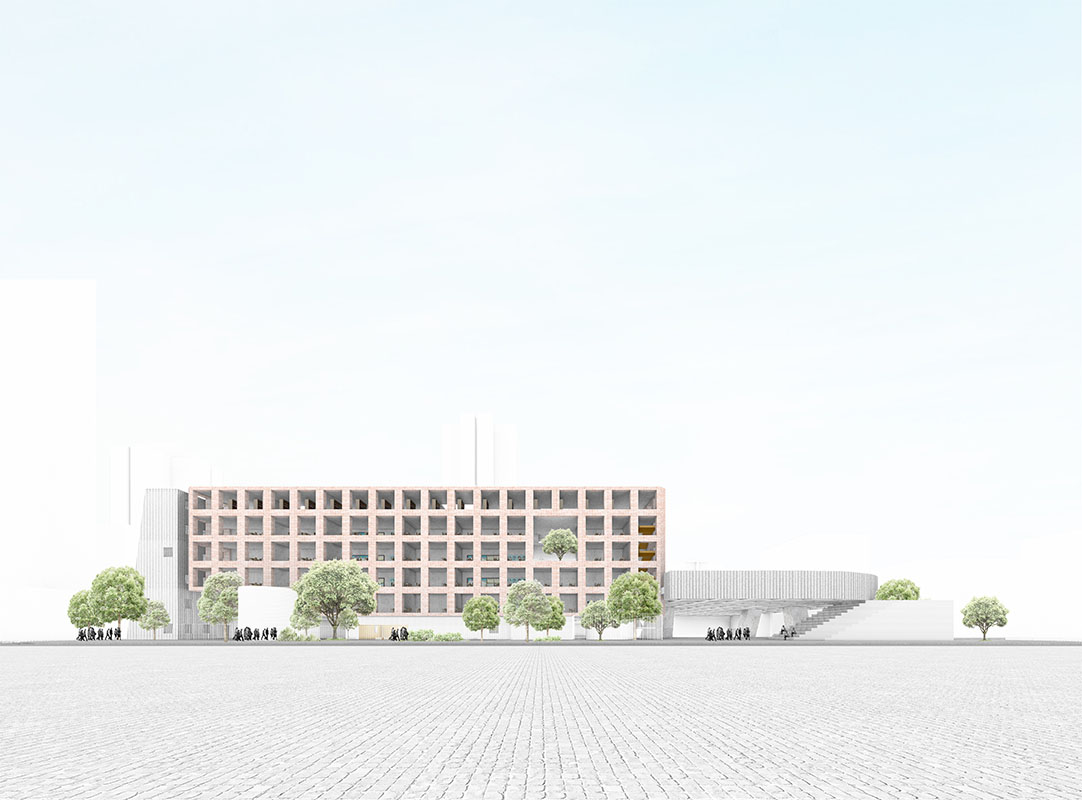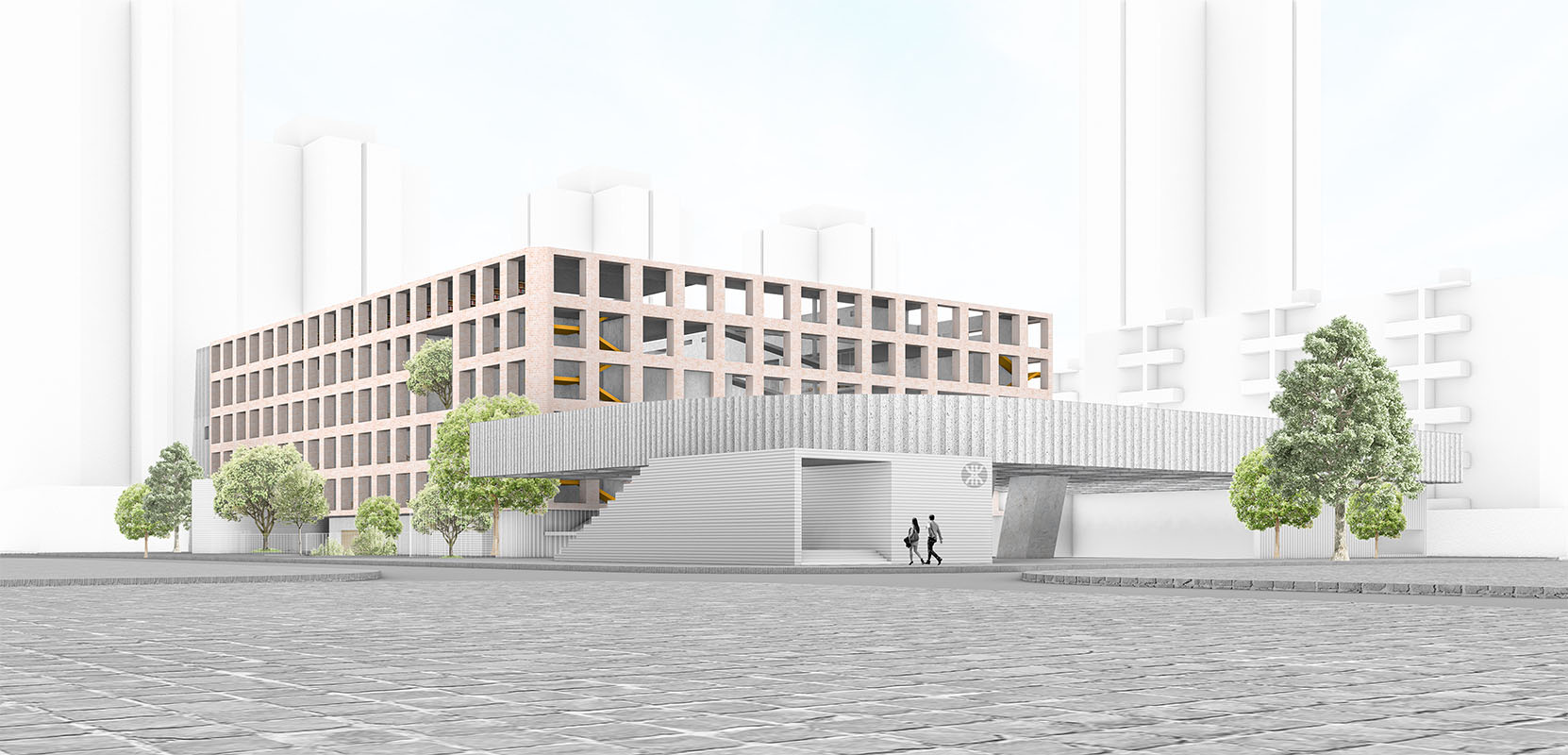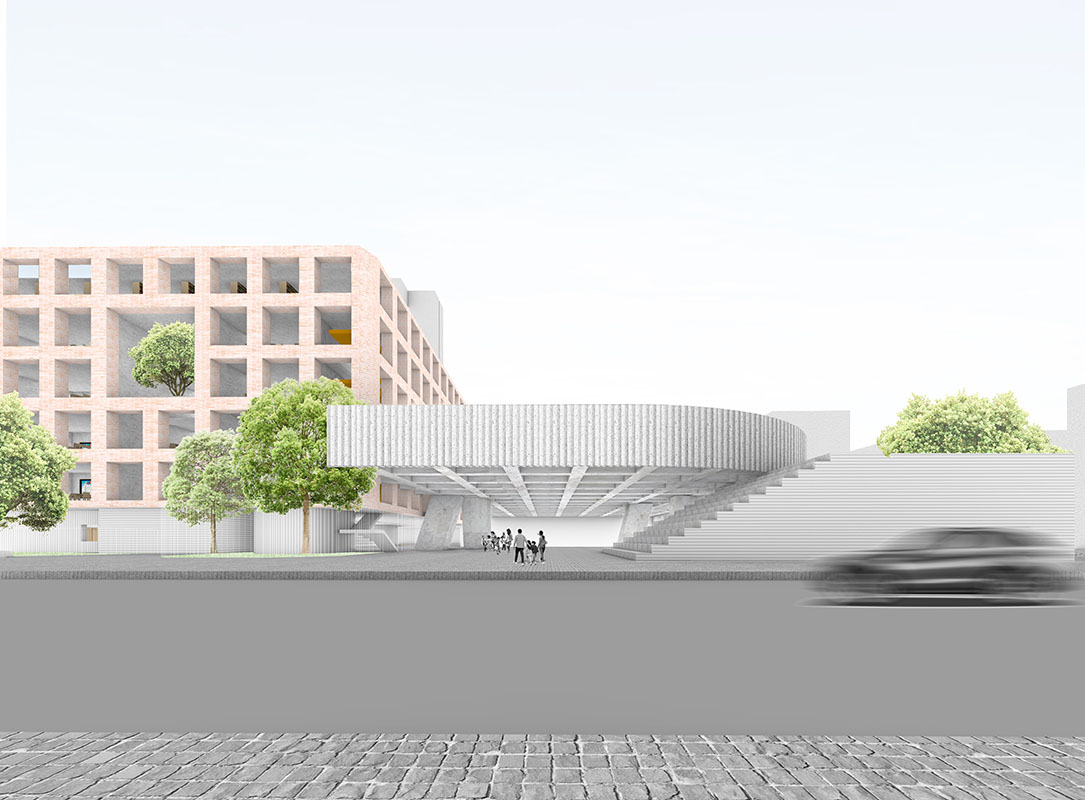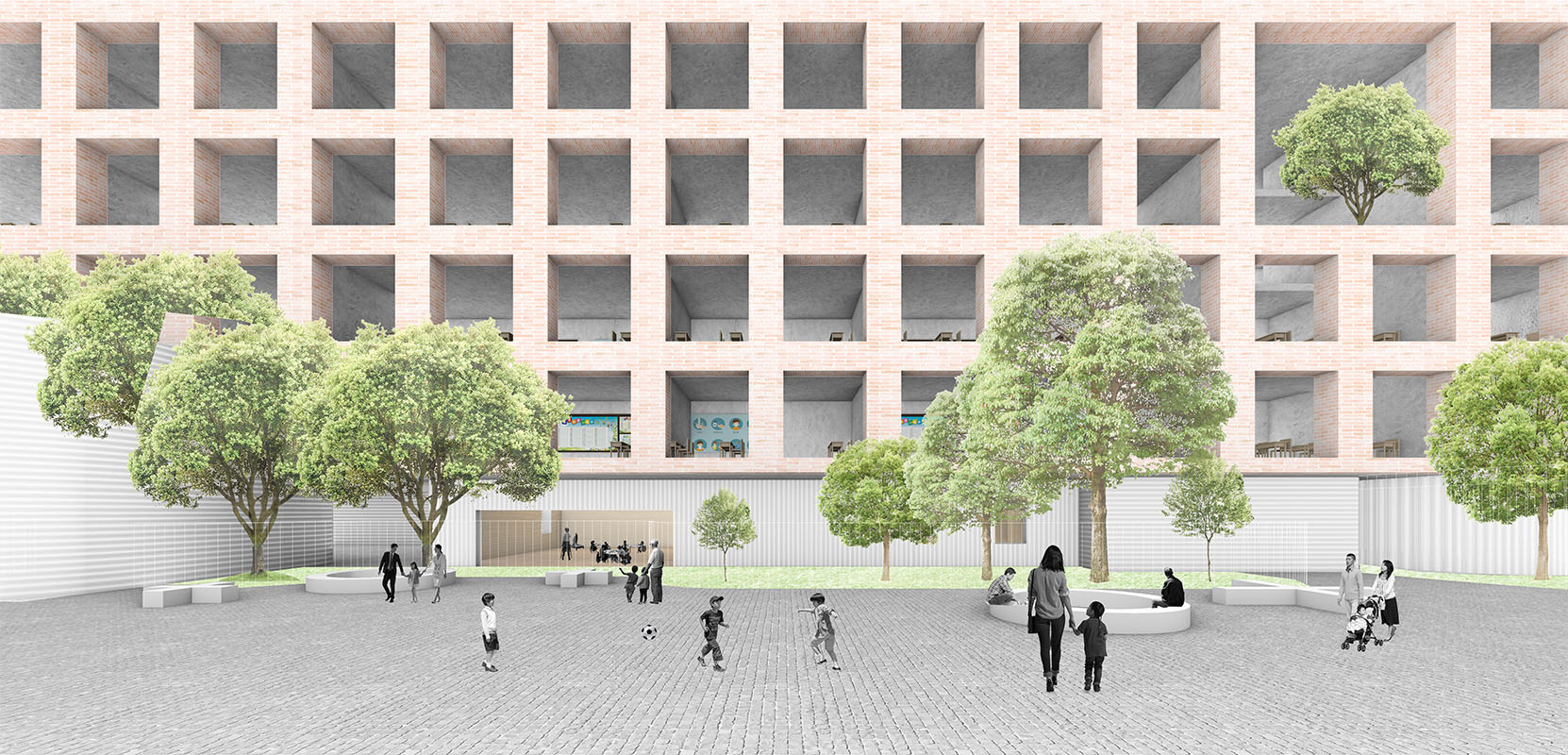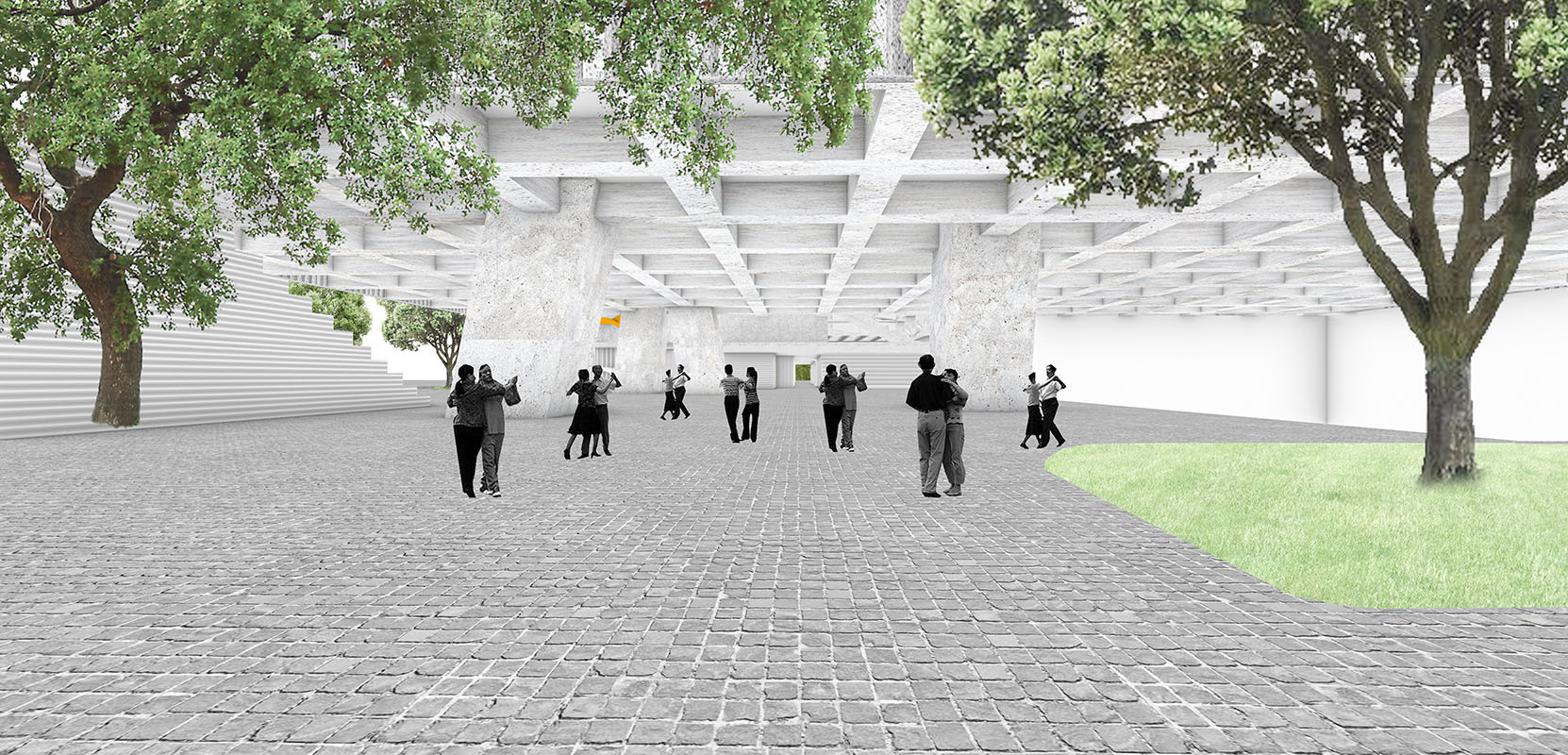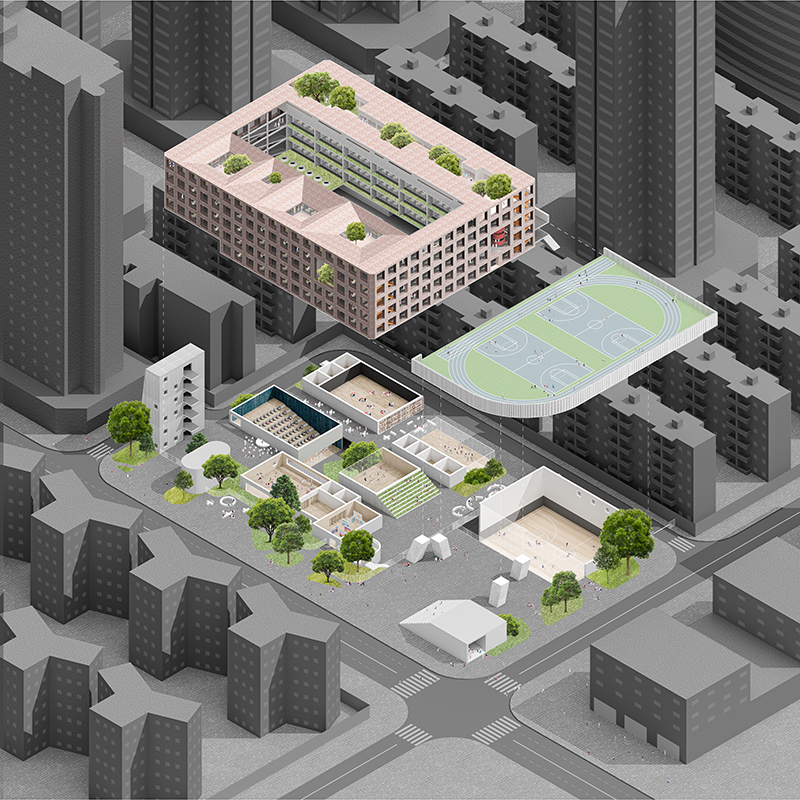
爱华小学
爱华小学处在一个非典型的学校区位之上。它所在的华强北地区是深圳最繁华的商圈之一;而基地本身所在华发南路与南园路口不仅靠近华强北核心区干道深南中路、且将新建地铁十一号线“华强南”站出口。基地四周的街道或有居住区围墙环绕、或是分布着销售电子产品的商铺及小型快餐馆。这意味着爱华小学将坐落于一个喧嚣、人流量可观、且街区环境复杂的城市节点。
小学校园所向往的外部空间条件因此被逐一挑战,设计必须为新的校园找到“闹中取静”的方法。与此同时,校园建筑深入城市街道空间,并且扼守重要的公共交通节点。新的校园必须重新思考传统的“高墙大院”模式,找到与城市空间和谐共存的新策略,并成为定义这一城市空间的公共基础设施。
设计单位:也似建筑
项目名称:爱华小学
主持建筑师: 罗韧、赵耀
设计团队: 魏子皓、吴晨雨
用地面积:10500㎡
建筑面积:36966㎡
设计时间:2021年4 月
AI HUA SCHOOL
Aihua Primary School is located in an atypical school location. The Huaqiang North area where it is located is one of the most prosperous business districts in Shenzhen. The intersection of Huafa South Road and Nanyuan Road, where the base itself is located, is not only close to Shennan Middle Road, the main road of Huaqiang North core area, but also the exit of "Huaqiang South" station of Metro Line 11 will be newly built. The streets around the base are surrounded by residential walls, or there are shops and small fast-food restaurants selling electronic products. This means that Aihua Primary School will be located in a noisy, crowded city node with complex neighborhood environment.
Therefore, the external space conditions that primary schools yearn for are challenged one by one, and the design must find a way to "get quiet in the middle of trouble" for the new campus. At the same time, campus buildings go deep into urban street space, and guard important public transportation nodes. The new campus must rethink the traditional "high-walled compound" model, find a new strategy of harmonious coexistence with urban space, and become the public infrastructure to define this urban space.
Architect: YES.ARCH
Project Name: Aihua School
Principals In Charge: Luo Ren、Zhao Yao
Design Team: Wei Zihao、Wu Chenyu
Site Area: 10500㎡
Floor Area: 36966㎡
Year: 2021.4

