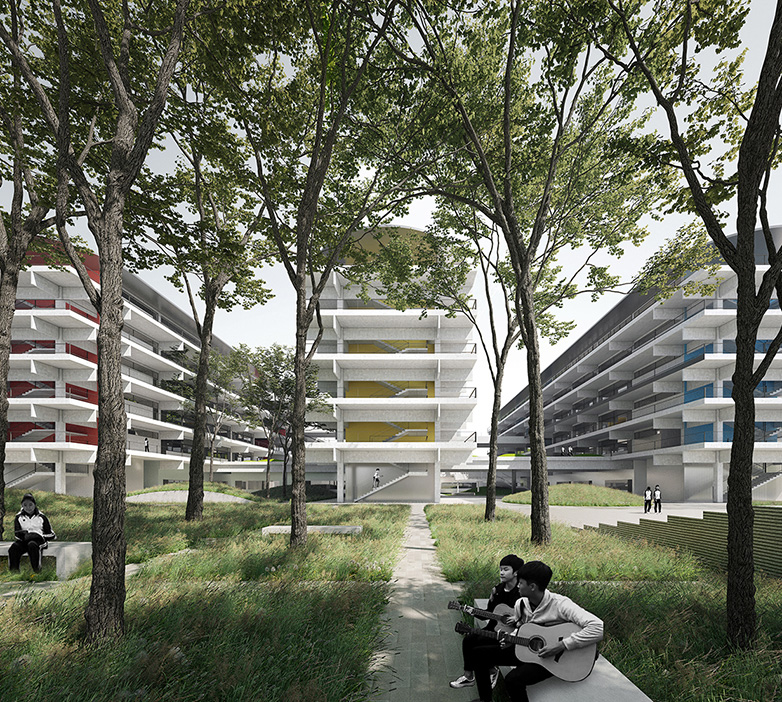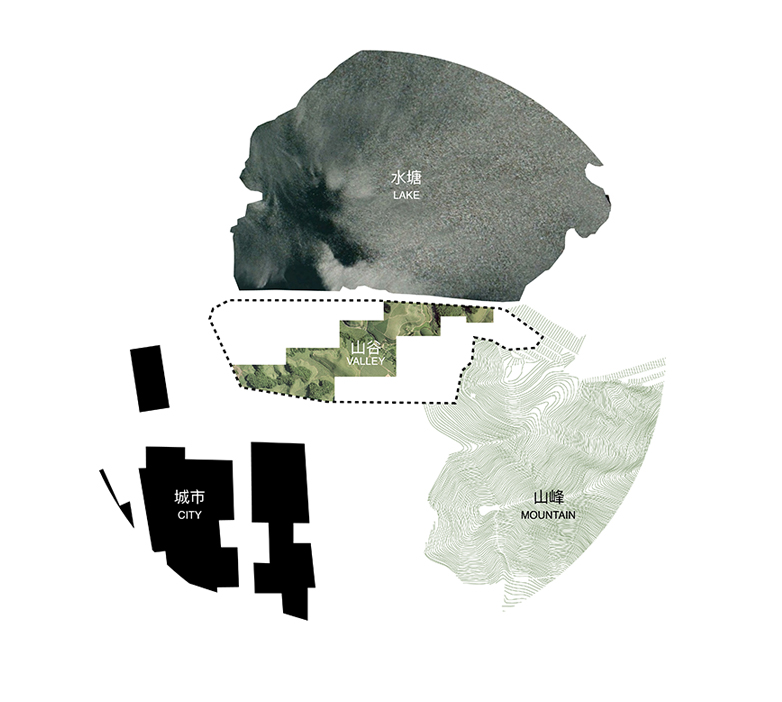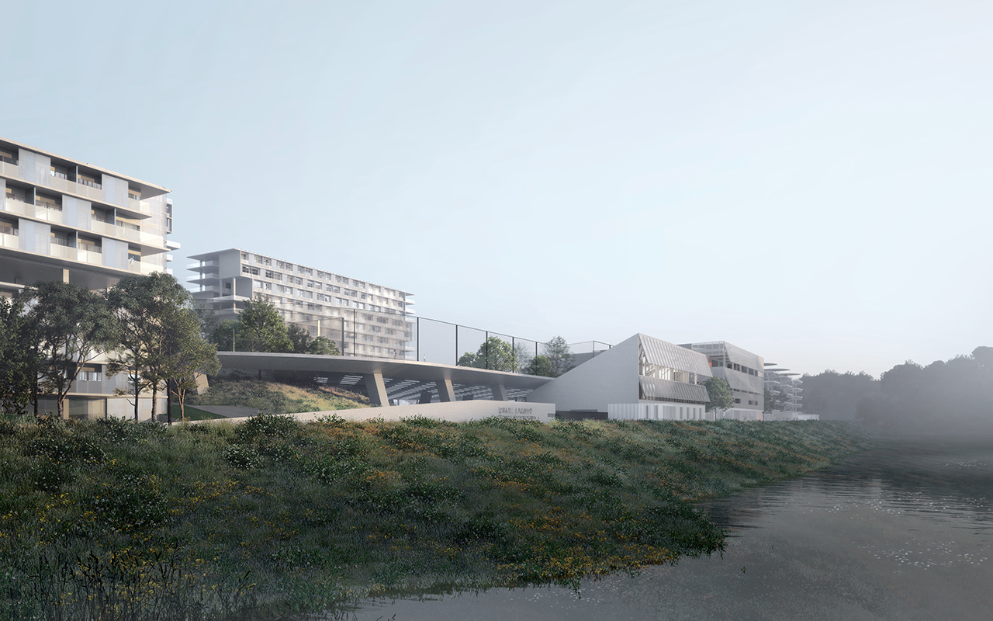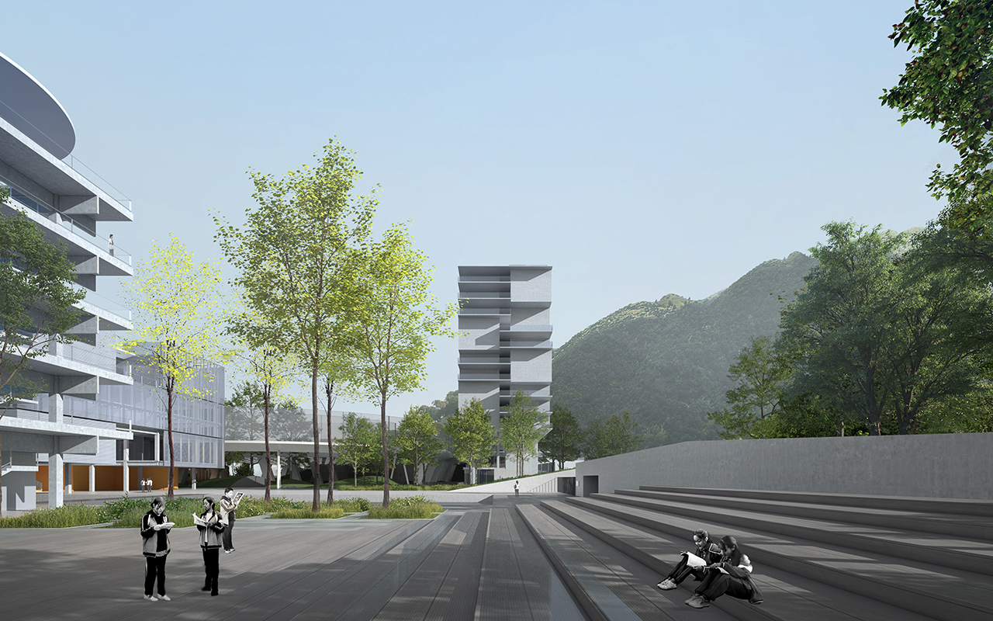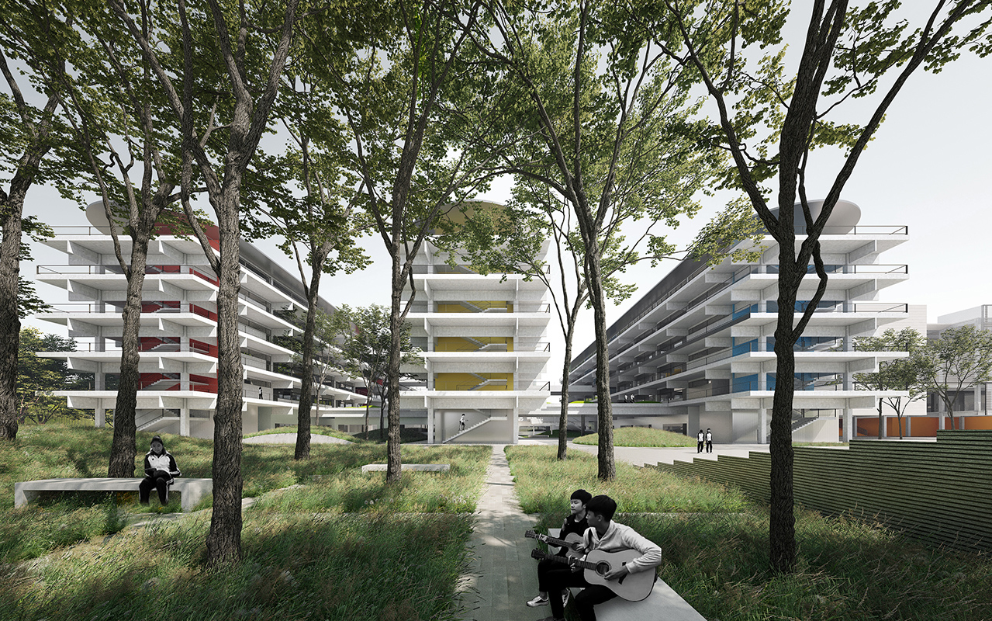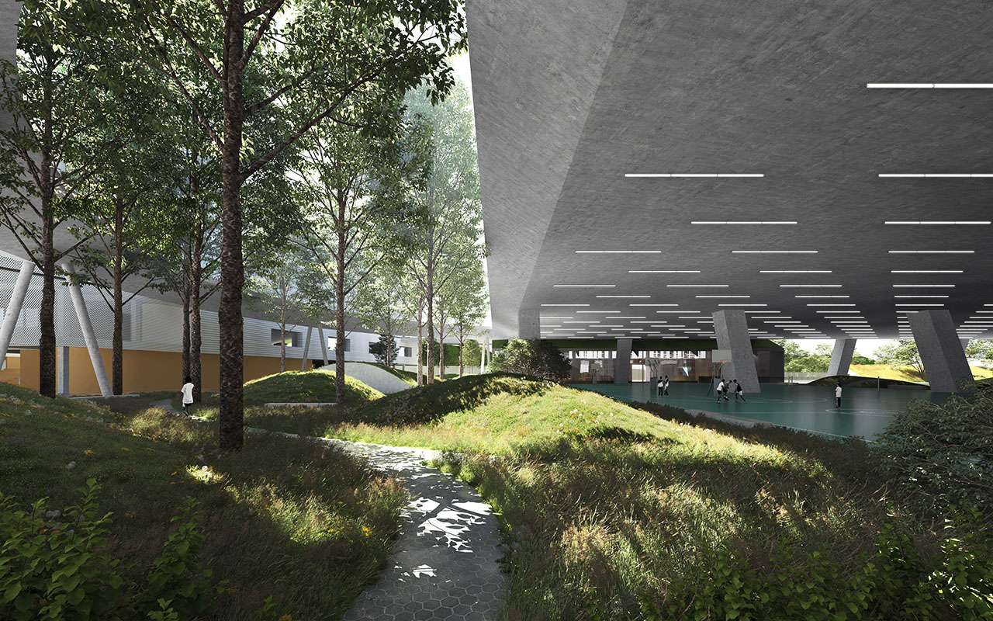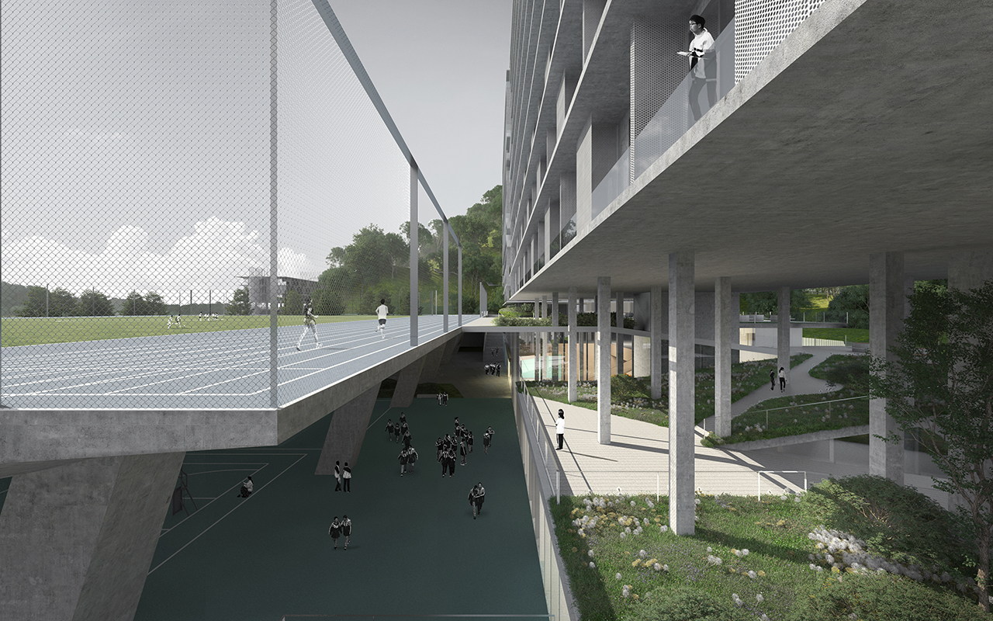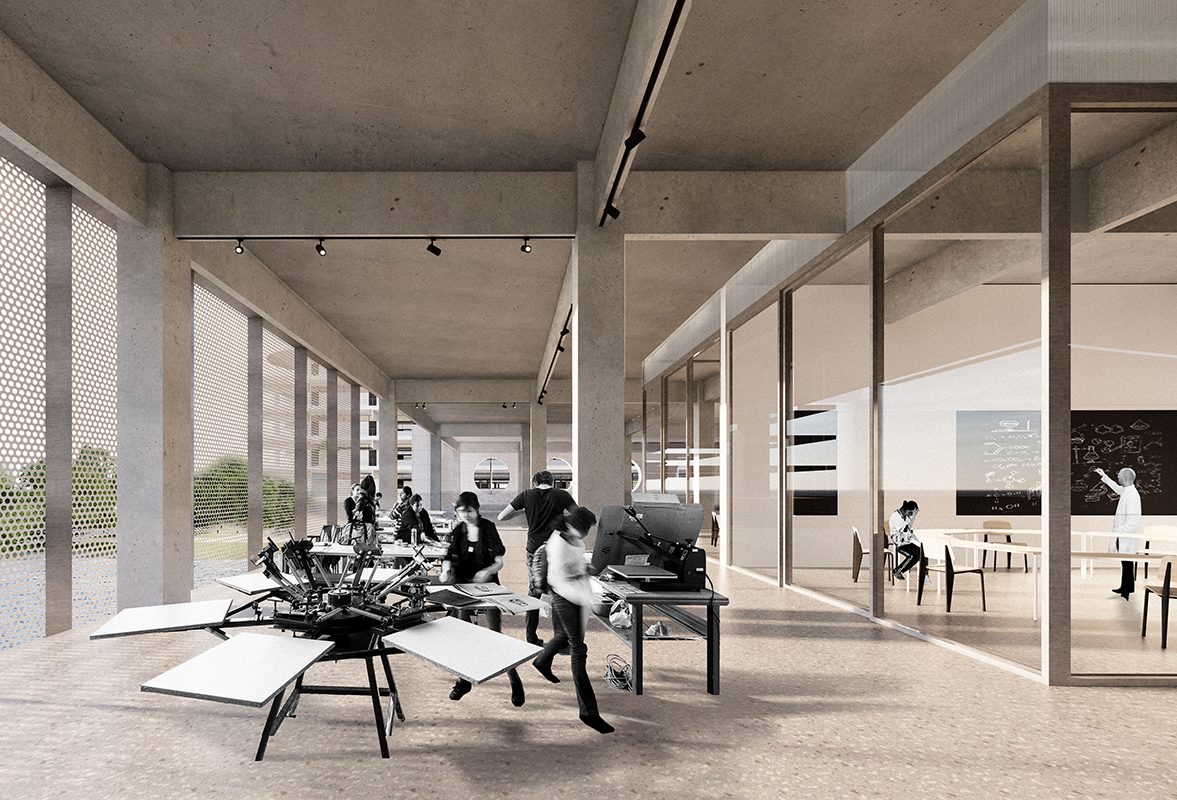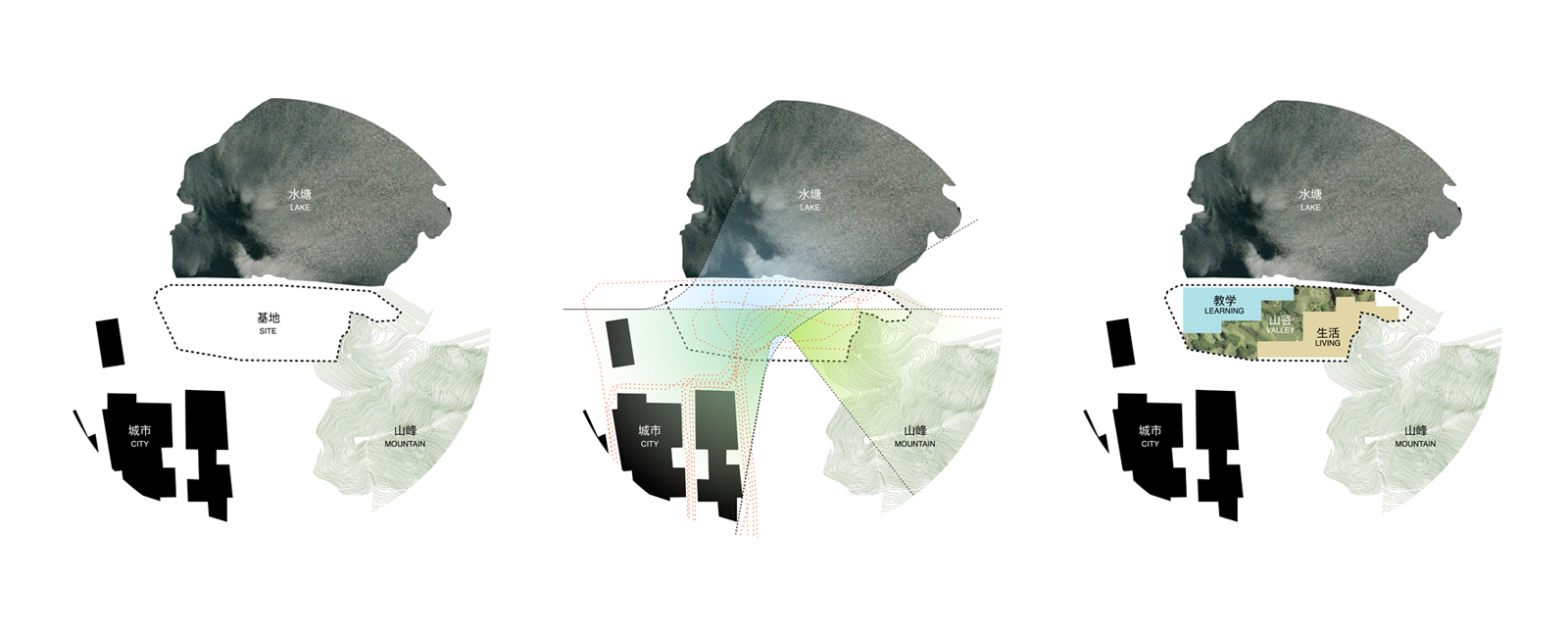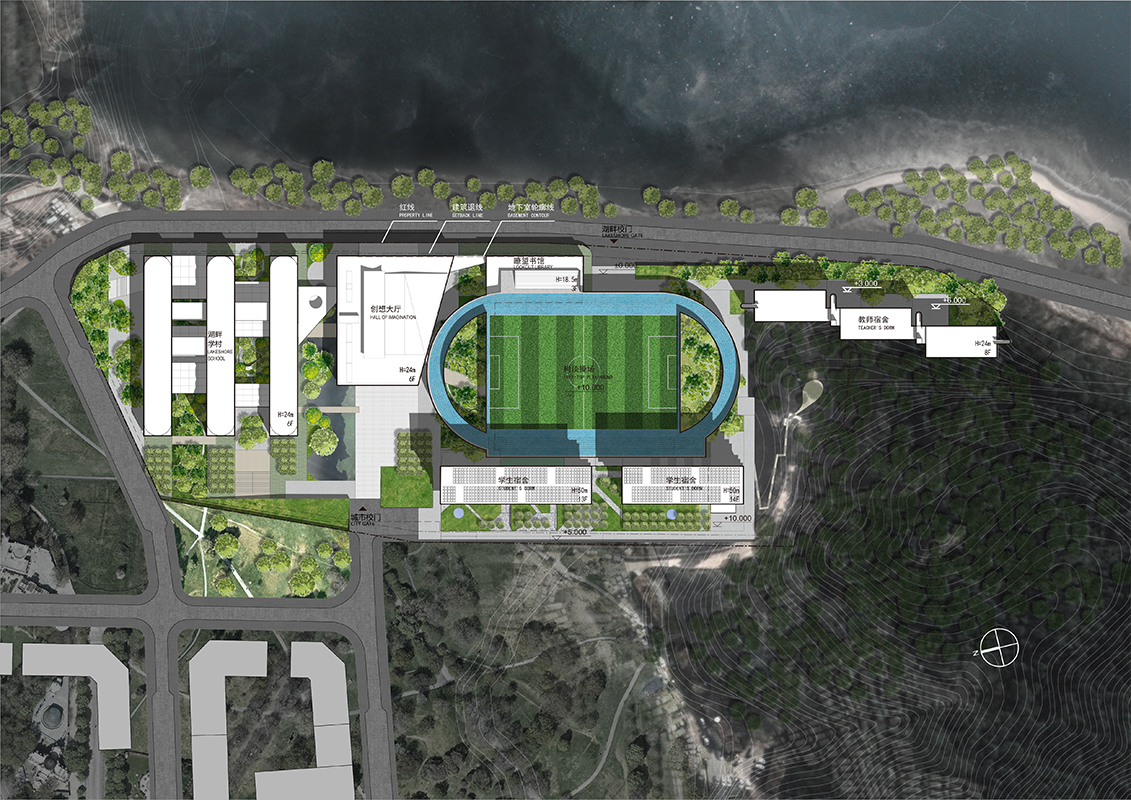
深圳市第二十八高级中学
项目基地位于更新中的城市、由采石场演化来的水塘、以及凤凰山延展的山峰之间,拥有学校项目难得一见的优良自然条件。有此基础,项目将是对当下深圳高密度校园实践的一次反思与大胆尝试。在二十八高级中学项目中,我们希望将“校园空间”从“建筑”中解放出来,重新成为学校的空间载体。让学校的生活不再只发生在走廊、屋顶、架空层之中。让阳光、雨露、微风回到学生成长的故事之中。
为了将存在于场地周边的美丽自然景色与校园结合,学校内形成了两个地面:从物理层面联系城市、湖与山的“超级山谷” SUPER VALLEY,形成一个内聚性的“第一地面”,将原本各自为阵的教学活动都带到一起。散布在教学建筑中、高居于树冠之上、眺望向远方湖山之景的各式平台(包括容纳全校进行体育活动的“树顶操场”)共同组成了外向的“第二地面”。这两个地面相互重叠和渗透,把师生们从单元式的教学房间里带到一起,并将居于校园之外的湖山景色引入日常的学习生活之中。
充满野性趣味的自然风景像“切片”一样被插入校园之内,从而使不同尺度与性质的校园活动始终与自然景致并置,消解了他们的边界。如此丰富景色的“超级山谷”让南北方向行进的感官不断在阳光与树荫、水波与鲜花、朗读与演奏之间切换,组成了充满韵律感的户外空间体验。景观不再是教学空间之外的点缀、而成为了一个新的“功能”:校园本身。
设计单位:也似建筑+中国建筑标准设计研究院
项目名称:深圳市第二十八高级中学
设计主题:超级山谷
主持建筑师: 罗韧、赵耀
设计团队:王盈力、吴晨雨、葛洋、王楠、温一帆
用地面积:69563㎡
建筑面积:132593㎡
设计时间:2021年9 月
项目状态:竞赛入围(共93家投标单位,7家入围)
SHENZHEN 28TH SENIOR HIGH SCHOOL
The site sites among a city under renovation, a lake which origins from a quarry, and a mountain extends from Phoenix Mountain. It thusly owns a rare combination of great natural elements if being compared to other peer education projects. As a result, we take the project as an excellent opportunity to re-think the high-dense school exercises which are zenithally under-way in Shenzhen. We hope, contrast to many ‘architecture-heavy’ cases, the 28th senior school can liberate ‘campus space’ out of architecture, so to be reiterated as the spine of the school complex. Campus’ lives are not going to only take place in corridors, rooftops, or arcade, but also in sunlight, rains, and breeze.
In order to link all the beautiful natural elements around the site with campus, two grounds are formed: an inward First Ground which is mainly the Super Valley that physically connects city, lake and mountain; an out-looking Second Ground that is composed by platforms, terraces, and floating playgrounds. The two grounds are overlapping each other to bring all rooms together, while introduces surrounding views into daily lives.
Nature is sliced and inserted into campus, as landscape sceneries with wild characters. This device juxtaposes campus events with natural features, dissolving their boundaries. People’s sensual experiences are switching constantly as they walk through the rhythm of light and shadow, views of wave and flowers, sound of reading and music instruments. Landscape is a new program of its own, as Campus itself.
Architect: YES.ARCH+CBS
Project Name: Shenzhen 28th Senior High School
Design Motif: Super Valley
Principals In Charge: Luo Ren、Zhao Yao
Design Team: Wang Yingli、Wu Chenyu、Ge Yang、Wang Nan、Wen Yifan
Site Area: 69563㎡
Floor Area: 132593㎡
Year: 2021.9
Status: Competition finalist (93 bidders in total,7 finalists)

