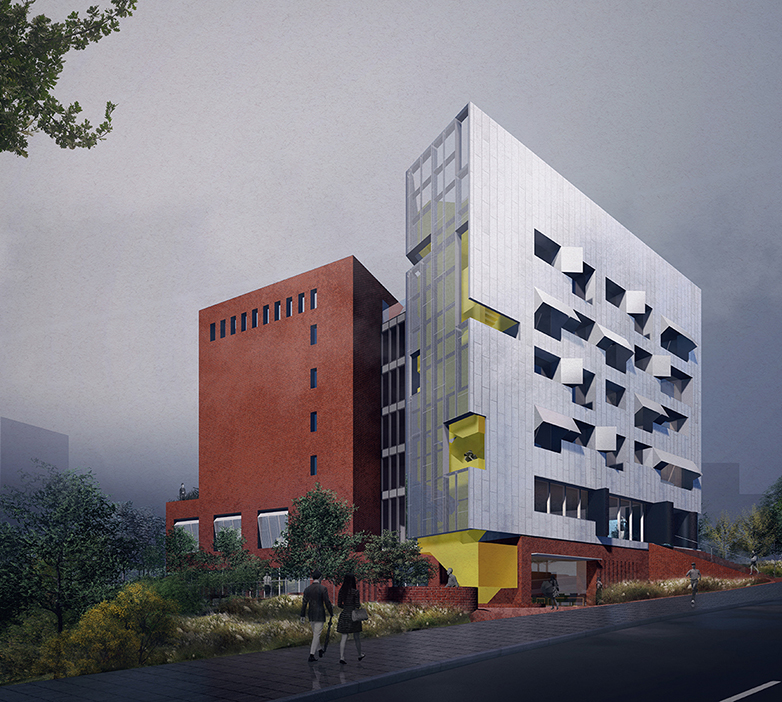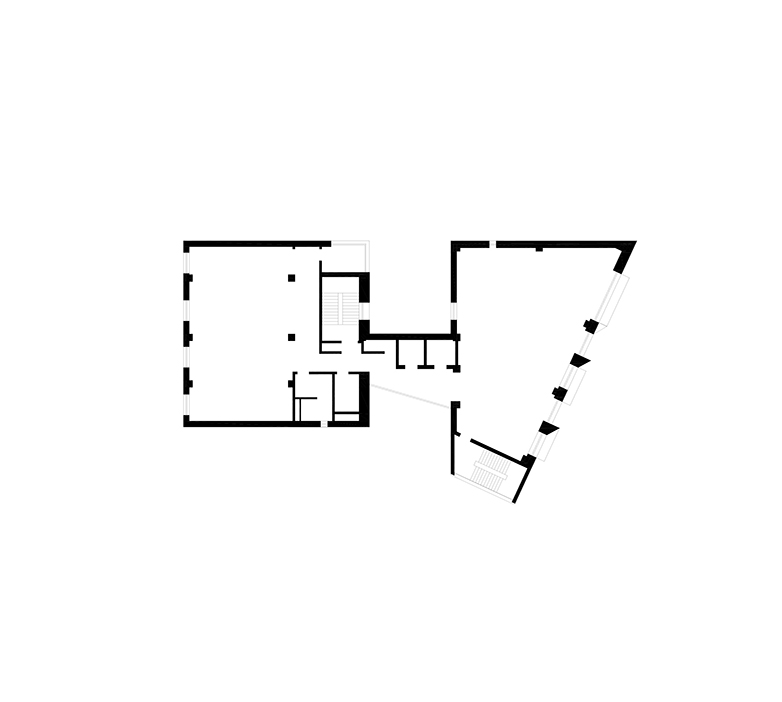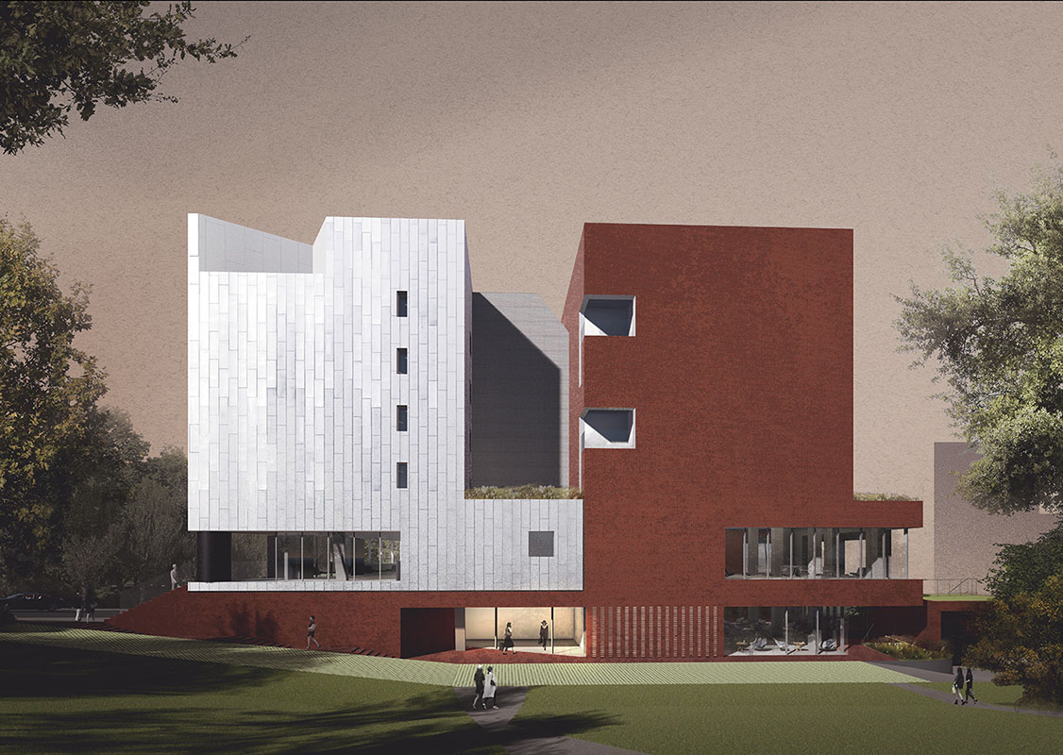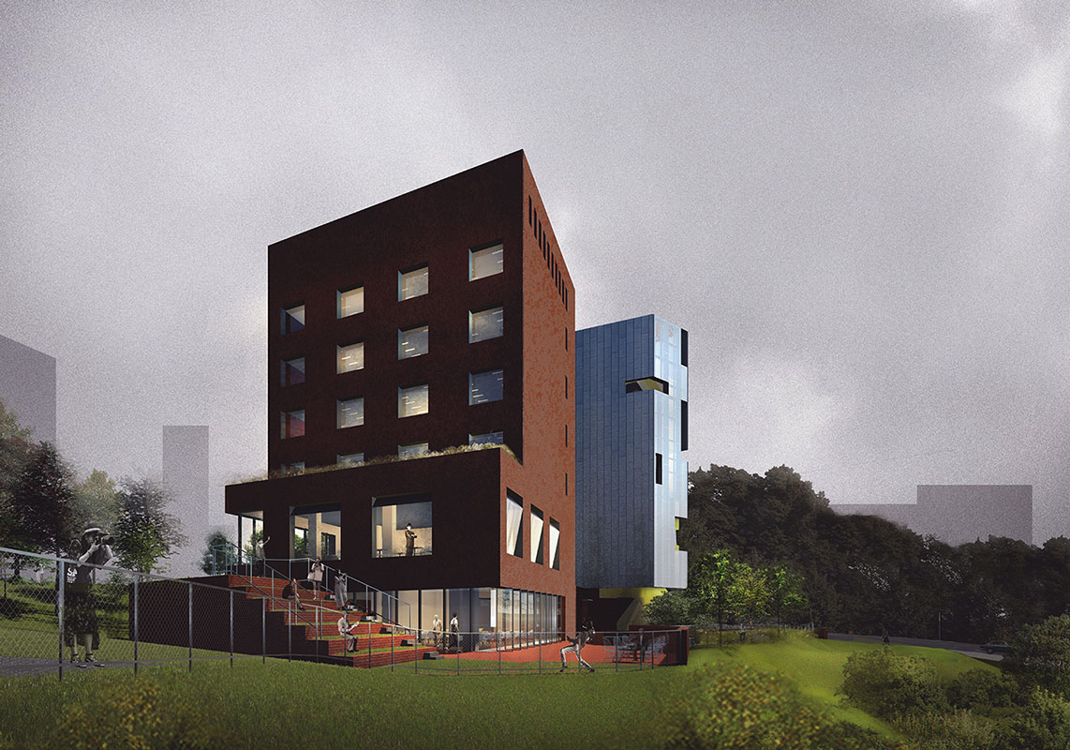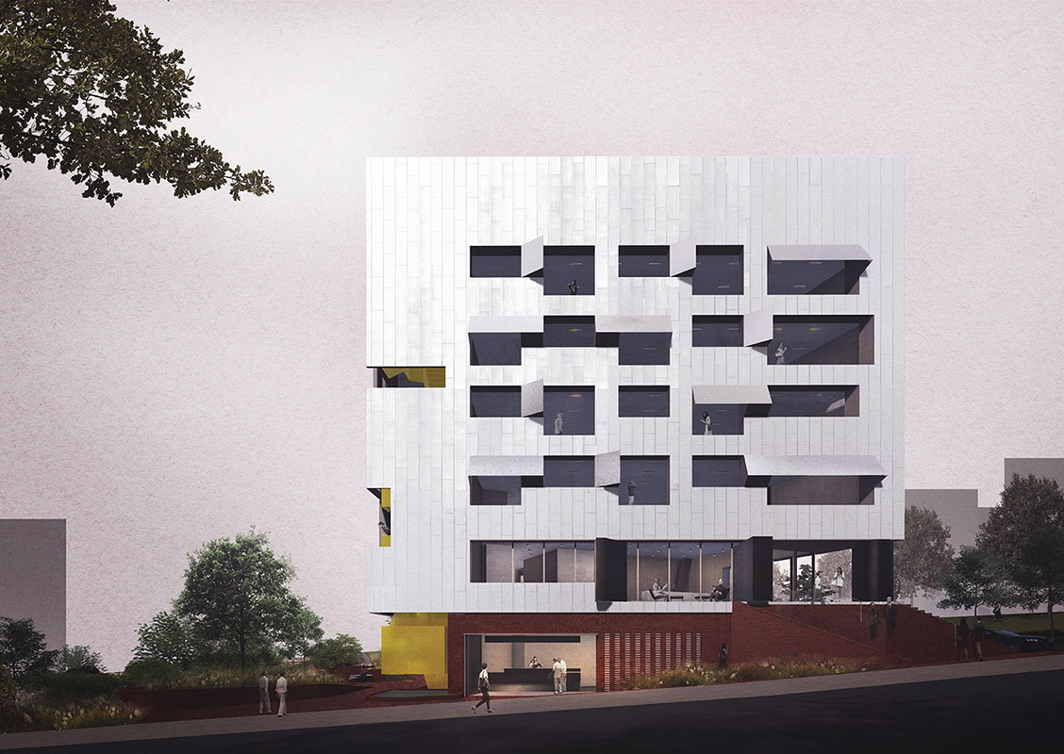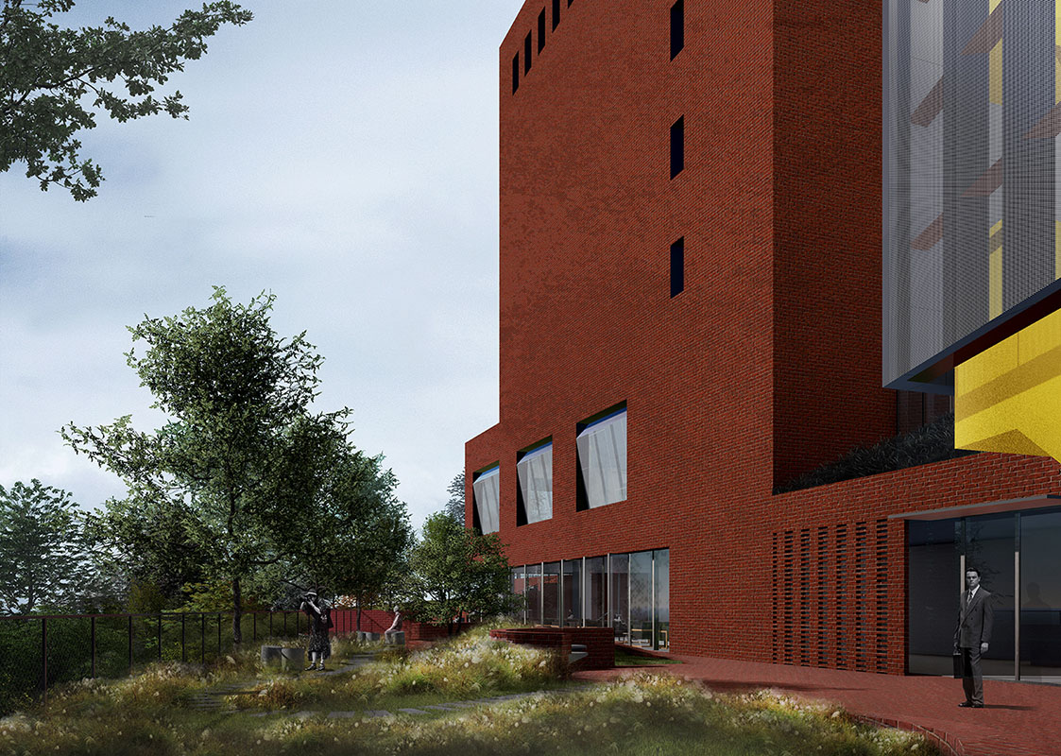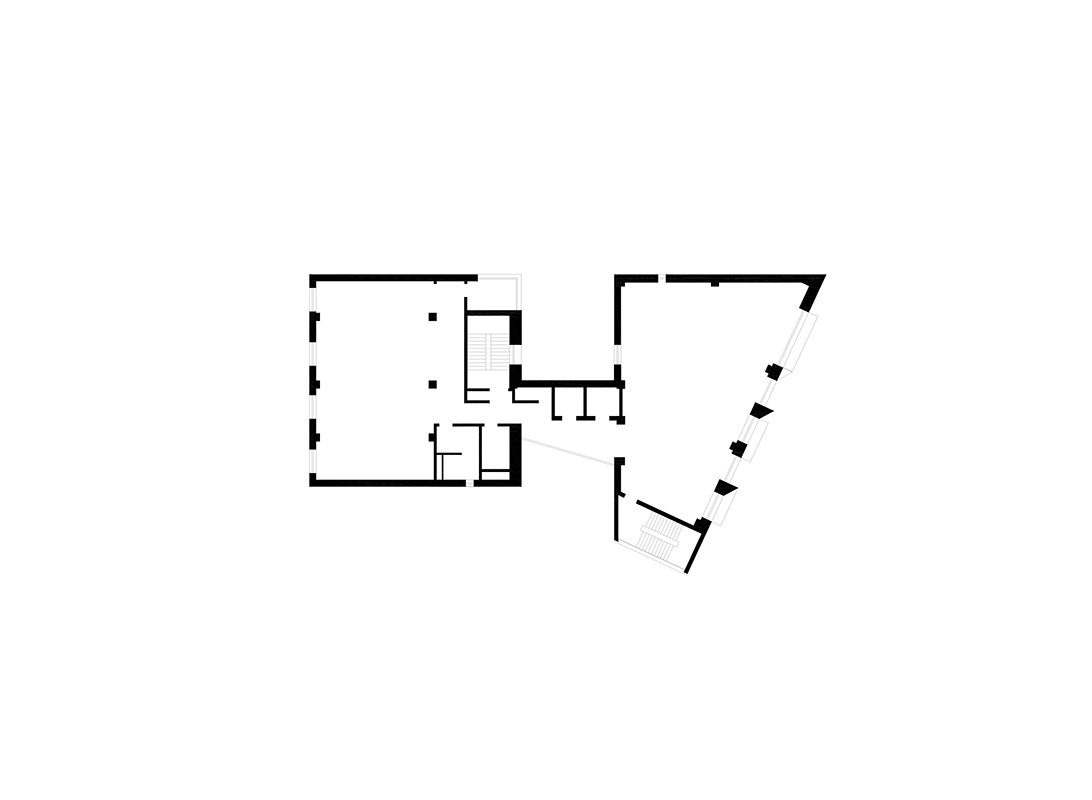
社区服务中心
虽然距人流涌动的重庆火车西站仅约1.5公里路程,但项目基地的区位决定了它是一块位于城市之中的“边缘地块”。整个街区缺乏必要的市民服务设施,成为欣欣向荣城市中的一个被遗忘的孤岛。而在新的城市开发计划中,基地周围的工业设施会被拆除并变为城市公园。邻近的城市街区内亦开始出现新兴的住宅组团,而火车站的投入使用也为这一区域带来再发展的契机。业主便希望在此修建一栋多层建筑作为未来面向社区的市民服务中心和配套办公的场所,以服务这一处于转型时期的城市区域。
除了特别的基地条件,建筑师还需要回应的是一份不一样的任务书。由于土地产权的关系,整个建筑必须被分为两大部分:市民服务中心部分,以及作为“回迁房”而还给基地原有业主的的部分。建筑师得到的是一份“没有功能的功能任务书”——它要求“中性”的建筑室内布局,并从一开就不能被简单划归到“公共”或者“私有”中的任何一类,也无法以“商业“、”酒店“之类的市场术语所解释;同时以利用率之名,它也拒绝建筑师对室内进行大刀阔斧的雕凿。
种种限制促使建筑师重新思考这一项目所具备的可能性。项目伊始,我们就意识到这一建筑将会对所在的街区产生积极的影响——不仅仅是因为其服务中心的功能,更因为它是这个工业区内唯一的市民建筑。我们希望这座建筑成为这片城市边缘街区振兴的象征。我们也希望让建筑呈现一种模棱两可的面貌,得以探索建筑形式超越功能可能性。
最终的建筑的形象神秘地与重庆这座城市产生了某种共振。这座城市由于其强烈的地理特征而拥有着独特的建筑风貌:与英雄一般雄踞一方的平原建筑不同,所有的山城建筑都自动地被消解成为从属于城市形象的一个部件。而在此项目中,我们以一个体量被拆解、面貌模糊的建筑,回应这座城市的空间记忆。
设计单位:也似建筑
项目名称:覃家岗综合服务中心
设计主题:公园纪念碑
主持建筑师: 罗韧、赵耀
设计团队: 王楠
用地面积:1933㎡
建筑面积:7046㎡
设计时间:2019年7月
项目状态:中标
HILLTOP CENTER
Although with Chongqing’s crowded West Train Station only 1.5 kilometers in reach, the site is still considered as a ‘deserted land’ due to the community’s urban location. There is virtually lacking necessary civic service facilities, making the site as a forgotten island in middth of this booming town. The hope for change finally arrives, according to new urban planning, as the surrounding-site industrial structures are deemed to be demolished. Residential blocks are springing in neighboring area, while the opening of the latest train station is certainly making base for re-development. The client wishes to build a low-rise building housing civic service center with offices to confront the needs for this transforming urban area.
Besides the specific site condition, Architect is also compelled to respond to unique program book. Due to legal reasons, the building shall be composed by two parts: a civic service center owned by local government, and leasable floors for the landowner. Therefore, it is a ‘program book without program’ that architect received; it asks for ‘neutral’ layout, which cannot be categorized into simple genres like ‘public’ or ‘private’, nor it can be explained by marketing terms like ‘commercial’ and ‘hotel’. It also refuses interior spatial sculpturing by architect, in the name of ‘efficiency’.
All the constraints force architects to rethink project’s possibilities. Back to the beginning, we realized the potential positive impact this building could bring to the community- not only this is a public service facility, but also the only civic building in this heavy industrial area. We wish this building will be a symbol for the block’s rebirth. We also wish to this building to have certain ambiguity so we can explore the possibility of from transcending program.
In the end, the image of building resonates to the city of Chongqing in a mysterious way. This city has been owning unique look caused by its strong geographic character. Unlike heroic architectures of plane cities, all buildings of this mountain city are dissolved into parts of a larger city image. As an echo to the city’s spatial memory, we make the project as a decomposed one with ambiguity images.
Architect: YES.ARCH
Project Name:Qin Jiagang Comprehensive Service Center
Design Motif: Park Monument
Principals In Charge: Luo Ren、Zhao Yao
Design Team: Wang Nan
Site Area: 1933㎡
Floor Area: 7046㎡
Year: 2019.7
Status: Winning The Bid

