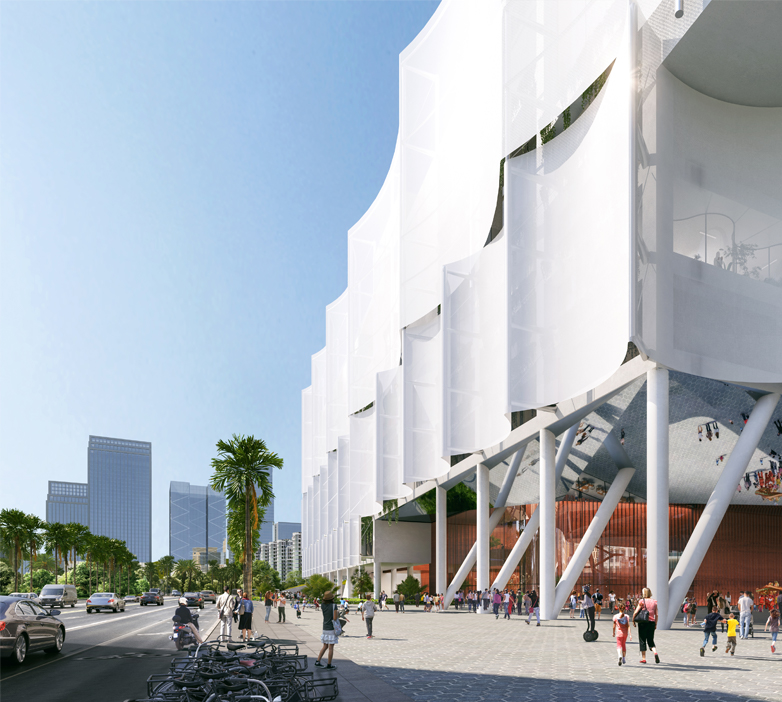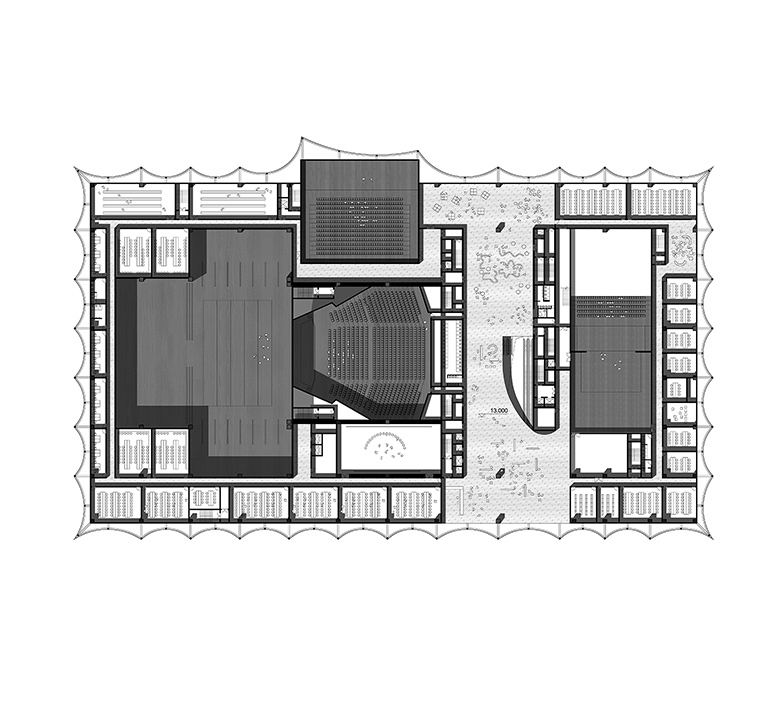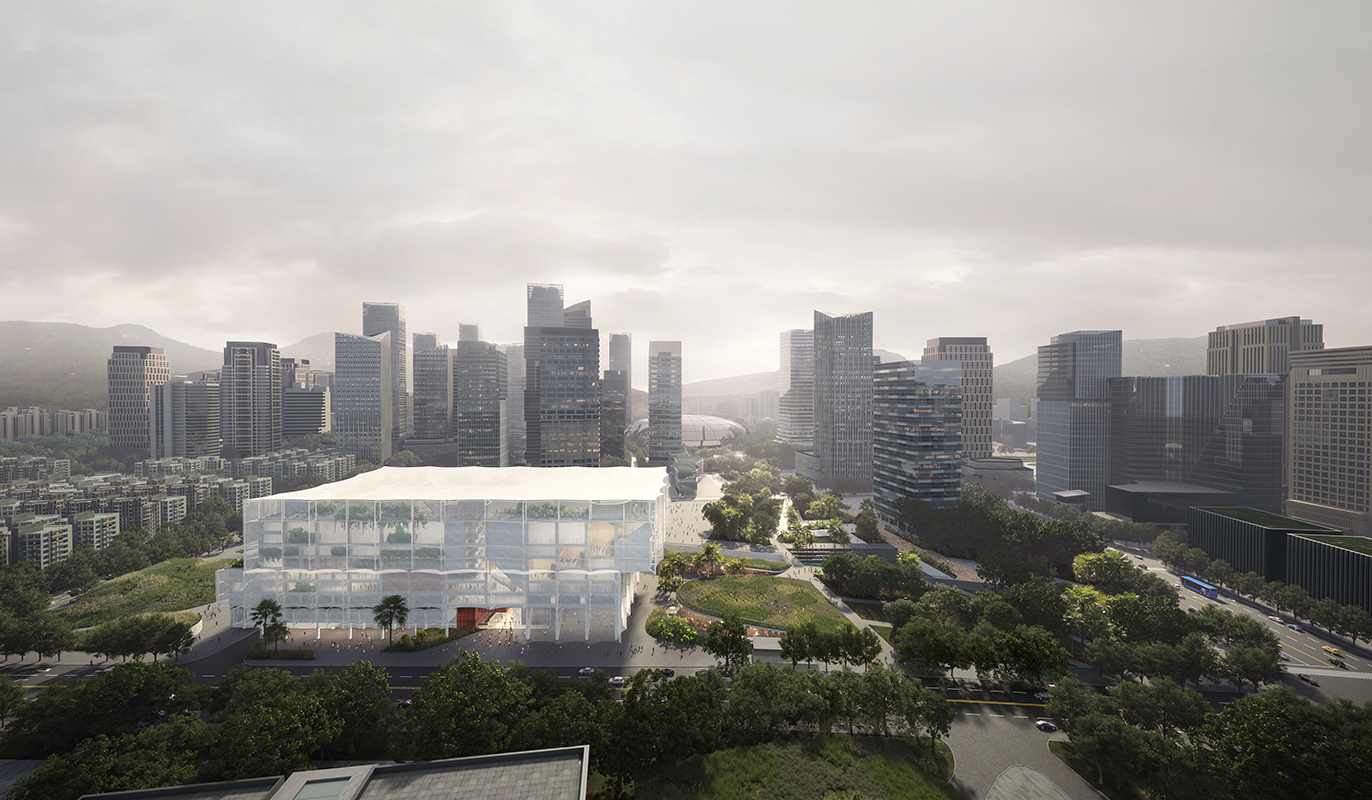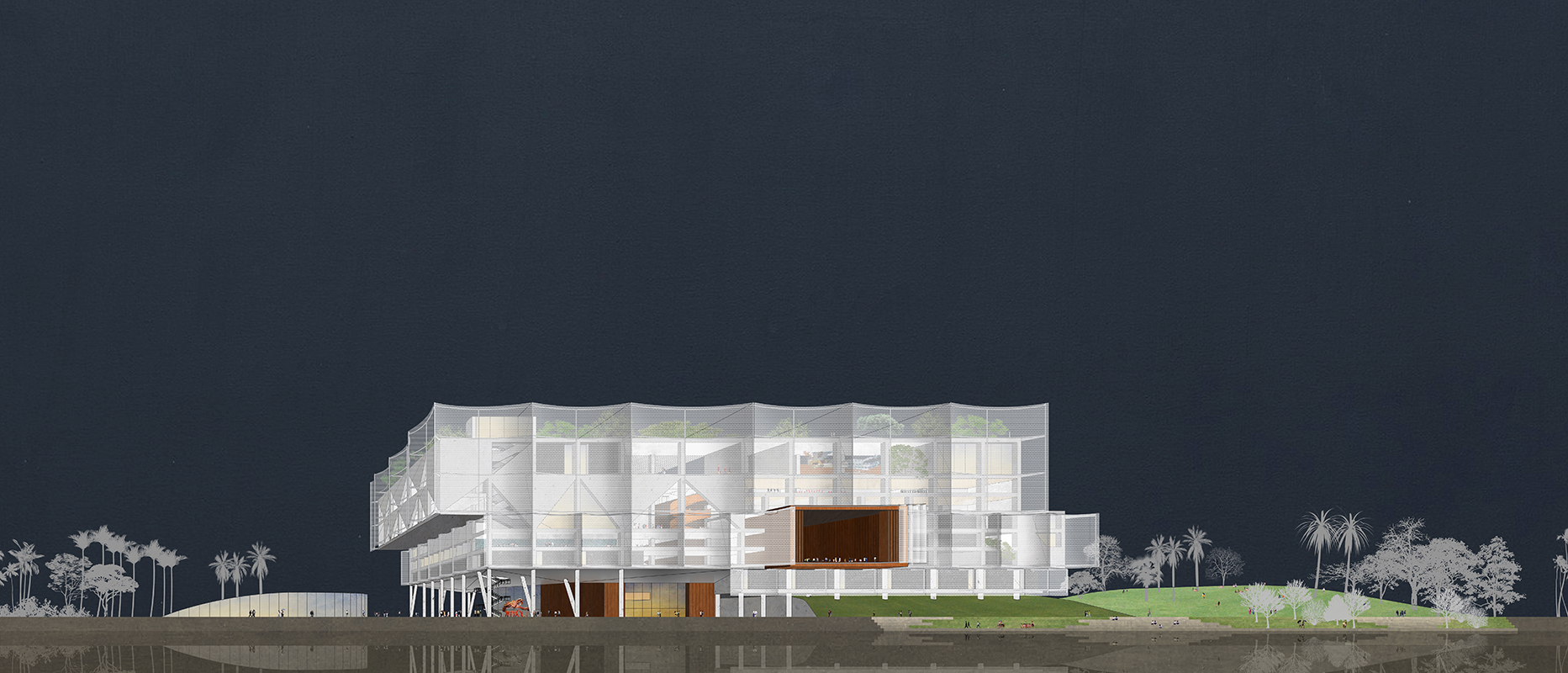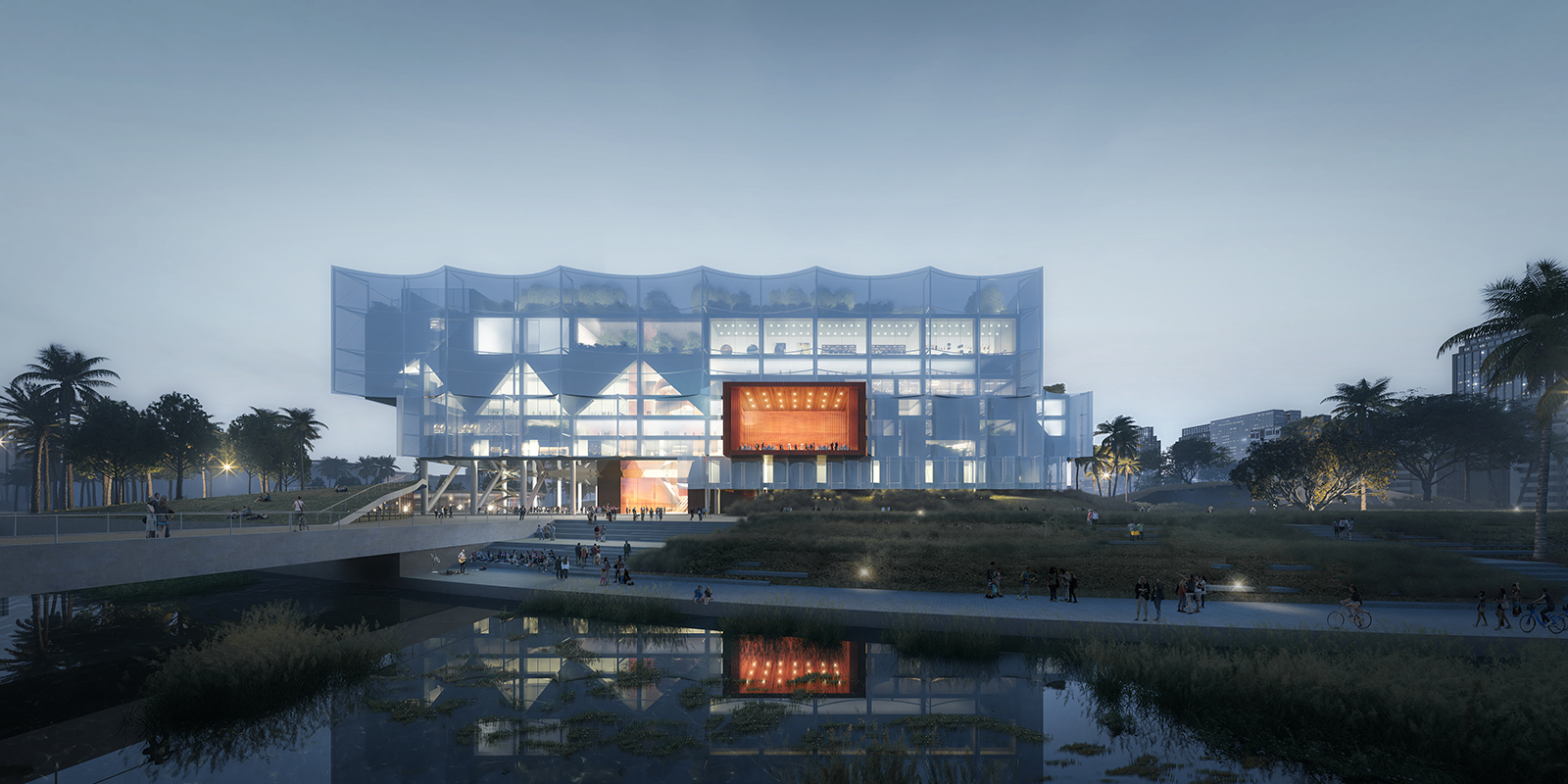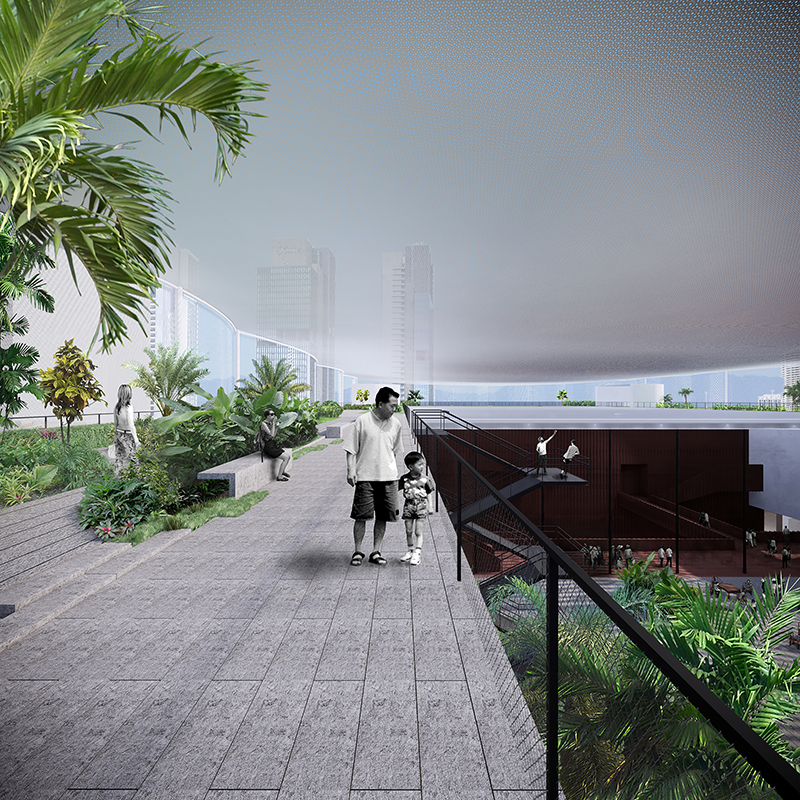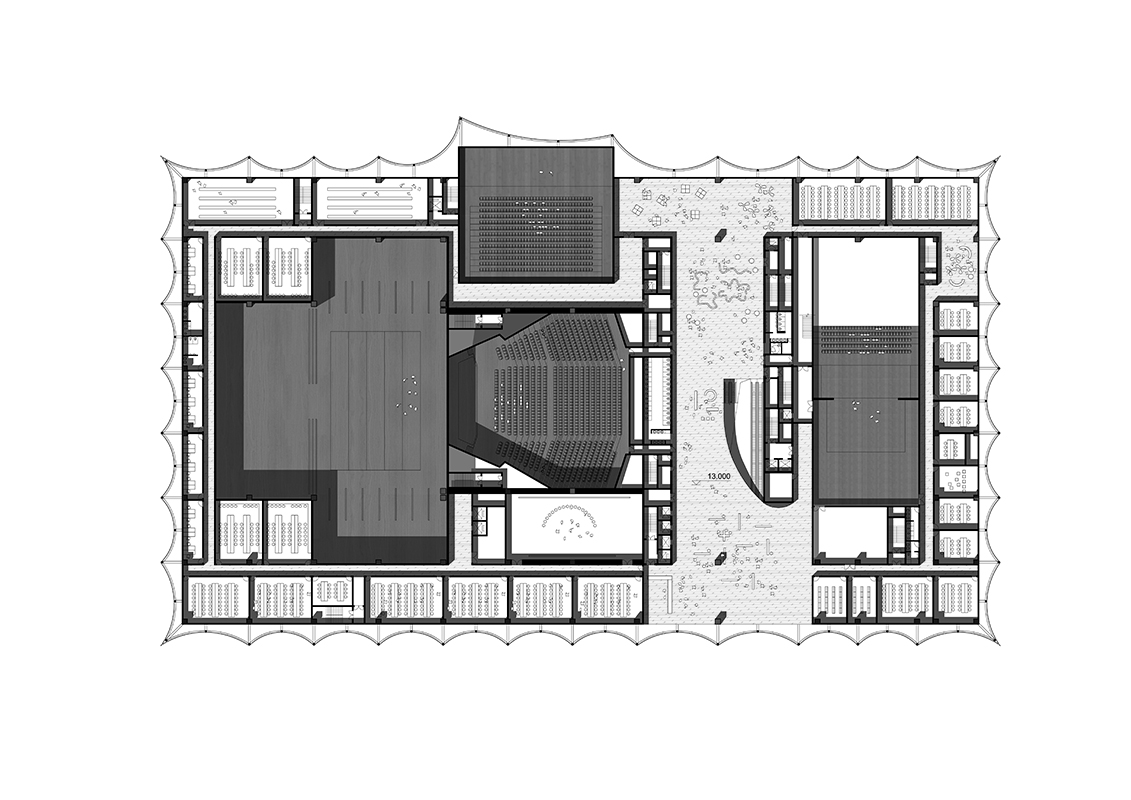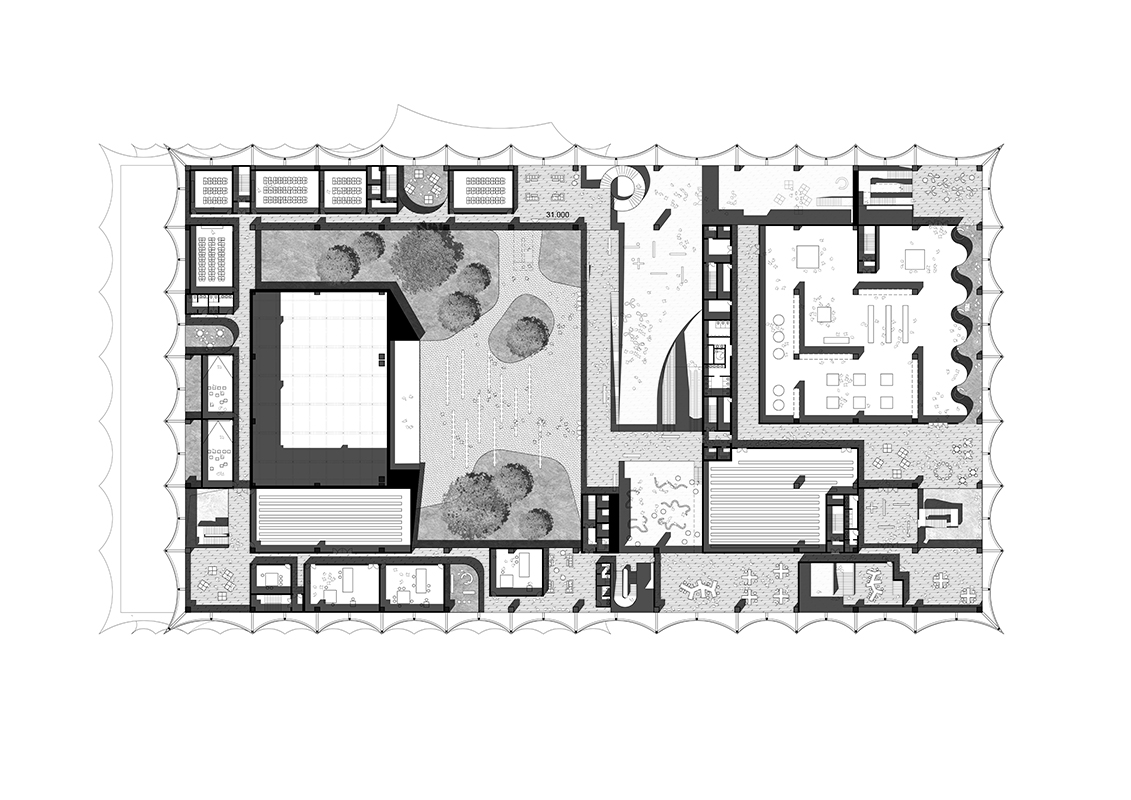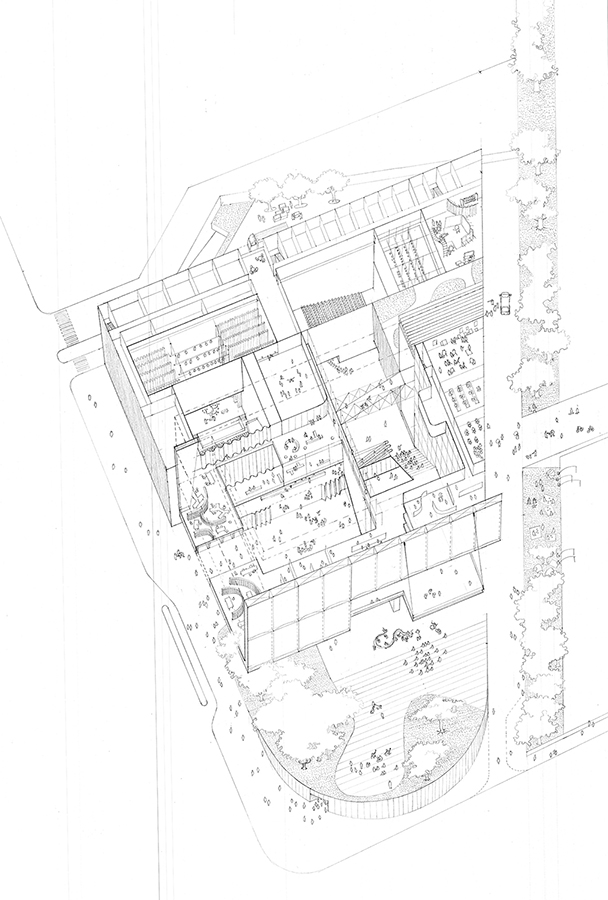
深圳市文化馆新馆
设计的起点,是对“文化馆”本质的重新理解。文化馆并不是偶然的生活调剂,而是日常空间的延伸;是城市不同社区的连接点;是多元大众文化的汇聚处;是百花齐放文艺创作的激发器。这是深圳市文化馆与深圳其他众多公共文化机构最大的不同,也是它最为独特之处。因此,我们的方案应当从策划和设计上继承上述的传统与精神,并从空间、组织和形式上成为“文化馆”这一群众公共空间核心理念的表现者和传递者。
我们对建筑的功能进行了重新思考, “视觉艺术中心”(Visual Art Center)、“学习中心”(Learning Center)、“阅读中心”(Reading Center)、“创作工坊”(Studio Wing)与“行政中心”(Office Wing)五大功能组团将不需要自然采光的“表演艺术中心”(Performing Art Center)包裹起来,形成一个进深12米的“表皮”。“表皮”中的每个组团都如垂直分布的城市街区,将各式文艺活动以“剖面”的形式毫无保留的展示给城市。每一次排练都成为拥有观众的“表演”;而每一间教室都化作面向城市的“舞台”。建筑以“事件”和“活动”为形象,便拥有了可随着人而不断改变的面貌,将深圳活跃的市民文化和包容的城市精神表现得淋漓尽致。
复杂的建筑功能被有序地塞进一个紧凑的长方体,且悬浮于地面之上,从而尽最大可能地将基地面积释放给城市。为了营造更加良好的亲水城市空间及兼顾无障碍设计,场地被组织为一块基本平坦的城市步行街区,避免出现复杂的高差变化。这允许人们舒缓而惬意地在基地内漫步、骑行、或是轮滑。这一思路也为城市提供了极大的“透明性”,允许视线从各个 城市街道高度穿透基地,避免巨大的建筑体量阻塞首层而带来的逼仄感的同时,让基地成为区域的城市空间交点。
设计单位:也似建筑+中国建筑科学研究院
项目名称:深圳市文化馆新馆
设计主题:大幕将启
主持建筑师: 罗韧、赵耀
设计团队:王盈力、王楠、张爽、谭颂
用地面积:31367㎡
建筑面积:83708㎡
设计时间:2020年9 月
项目状态:中标候选(共47家投标单位,7家入围)
SHENZHEN NEW CULTURAL CENTER
Our core design principle is to completely reimagine what a culture center is. As life imitates art, the culture center has become a pivotal point in the lives of those it touches, a catalyst and central hub for the exchange of ideas. And thus, the goal of our design is to reflect the spirit of the Culture Center in space, structure and form.
We have reimagined the function of the culture center. The Performing arts center is located at the center of the building. It is surrounded by the visual arts center, learning center, reading center, studio wing and the office wing, which forms an outer shell 12 meters deep for the performing arts center. Each of the five outer areas are composed of individual rooms that are each interconnected to the central performing arts center. The rooms of the outer shell will serve as the audience for the performing arts center, and the performing arts center will serve as the background for the stage that is each room. Thus the entire building as a whole will shift and evolve in accordance to the events of each room and to the activities of its occupants. The building becomes an extension and reflection of the culture and spirit of Shenzhen.
To optimize the use of space both internally and externally, the entire building is a myriad of complex structures orderly compacted into a cuboid shape which levitates above the ground by several strategically placed supporting pillars. To maximize freedom of movement, the entire base is designed as a wide flat pedestrian area devoid of obstacles, allowing visitors to leisurely move within its bounds. The elevated design of the building also brings forth a sense of clarity and transparency as it hovers above the ground and allows unobstructed view for those around it.
Architect: YES.ARCH+CABR
Project Name: Shenzhen New Cultural Center
Design Motif: Curtains To Rise
Principals In Charge: Luo Ren、Zhao Yao
Design Team: Wang Yingli、Wang Nan、Zhang Shuang、Tan Song
Site Area: 31367㎡
Floor Area: 83708㎡
Year: 2020.9
Status: Candidate For Winning The Bid (47 bidders in total,7 finalists)

