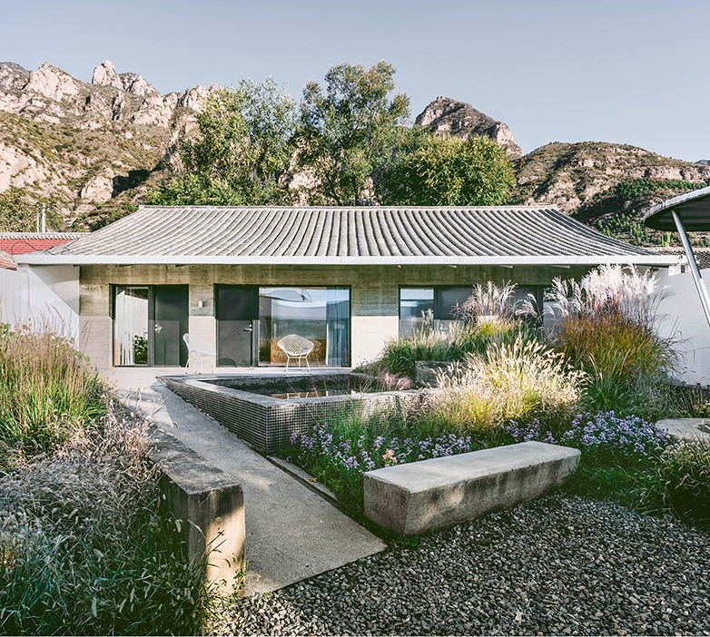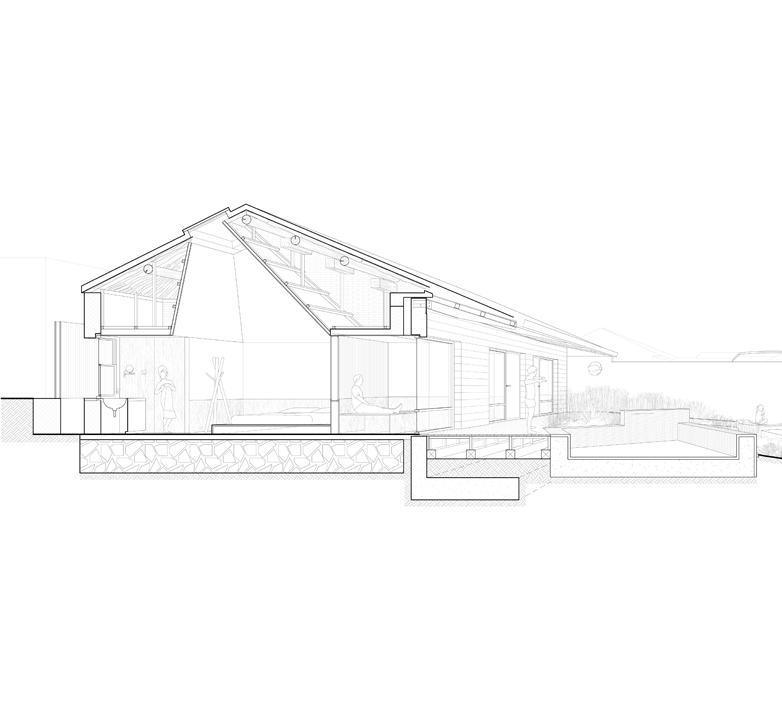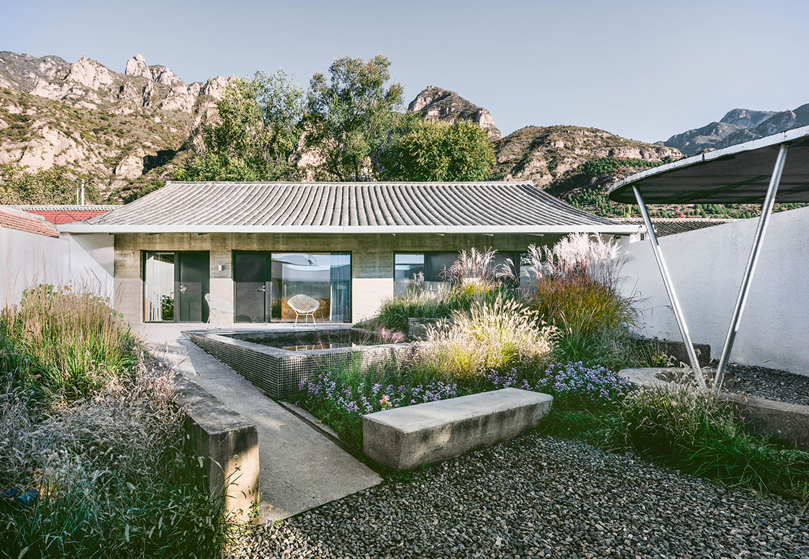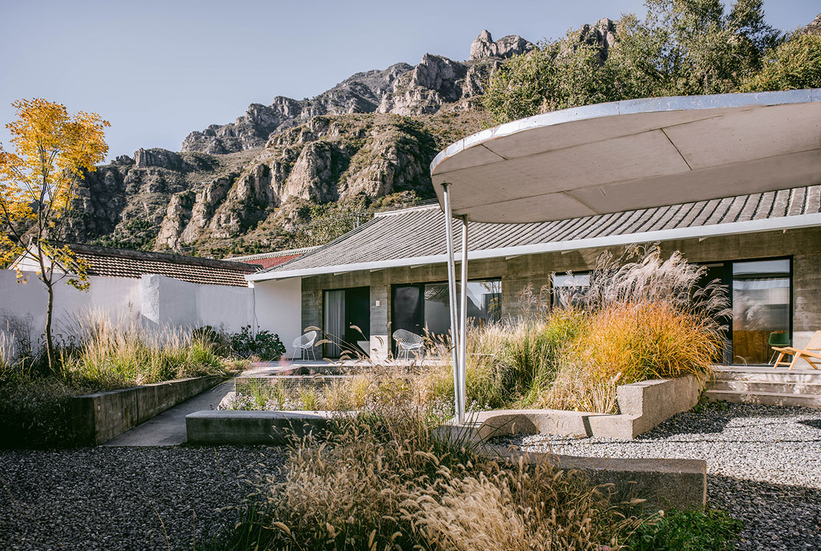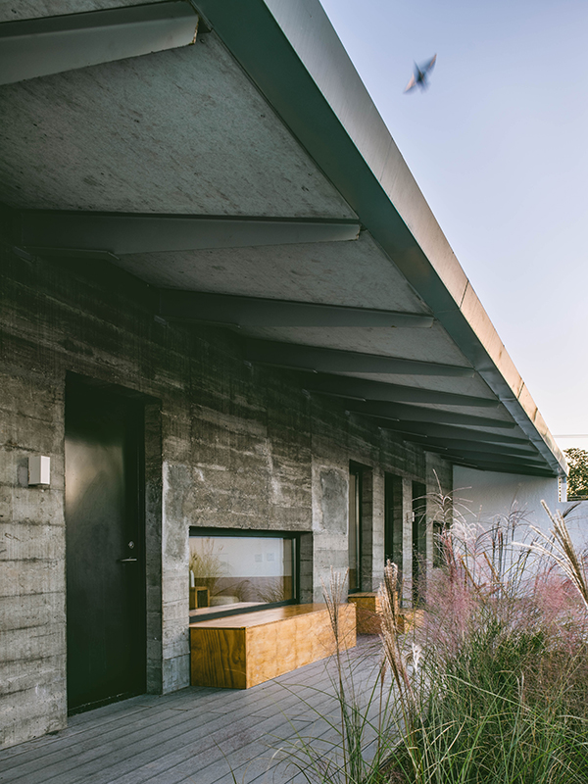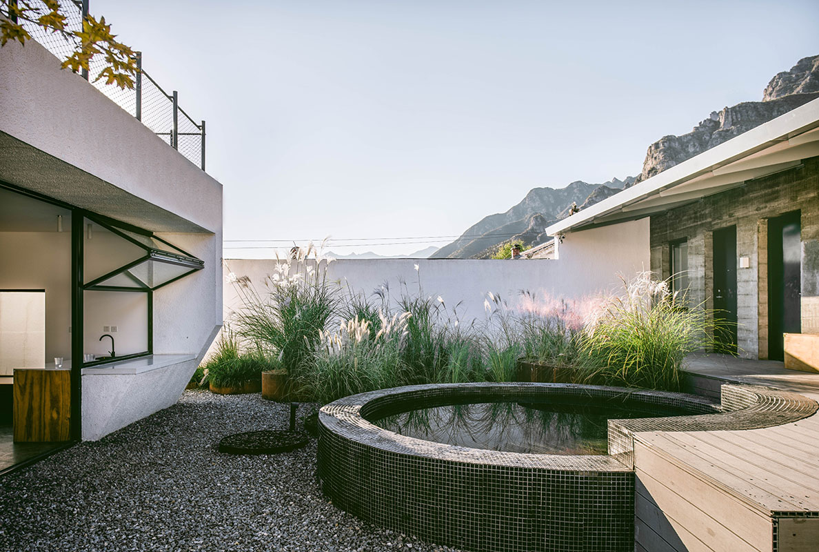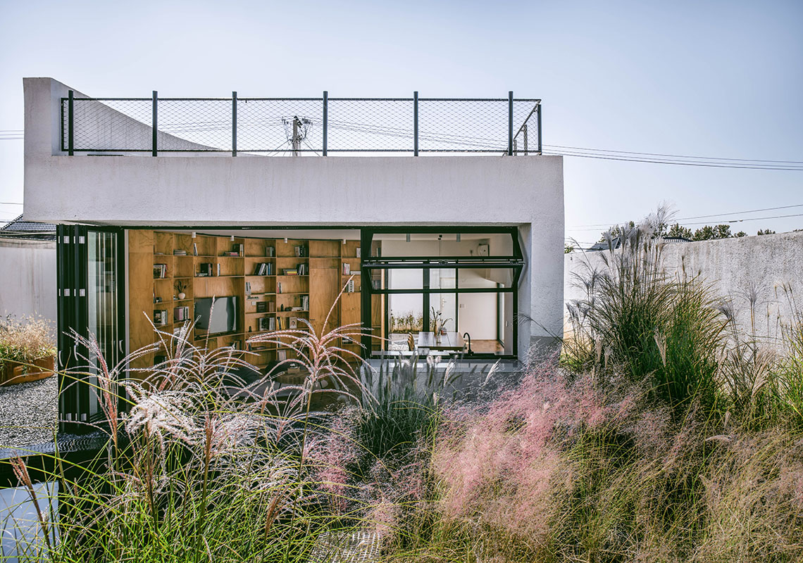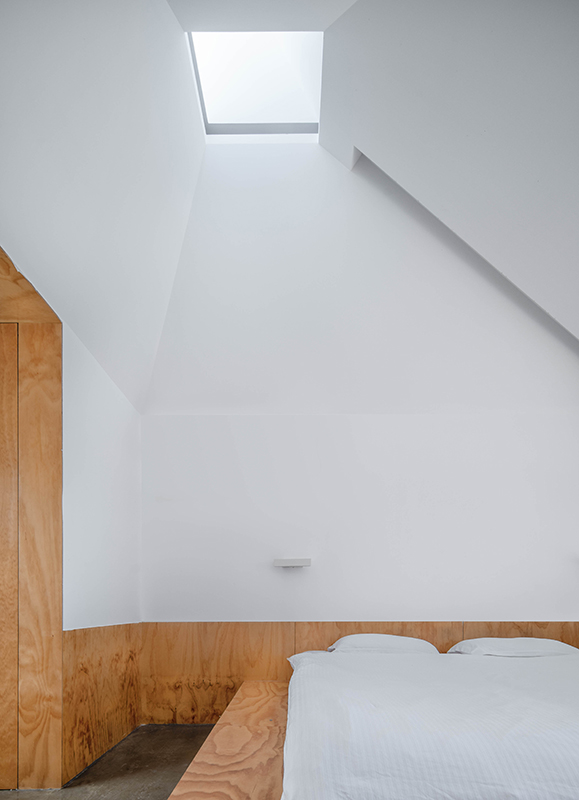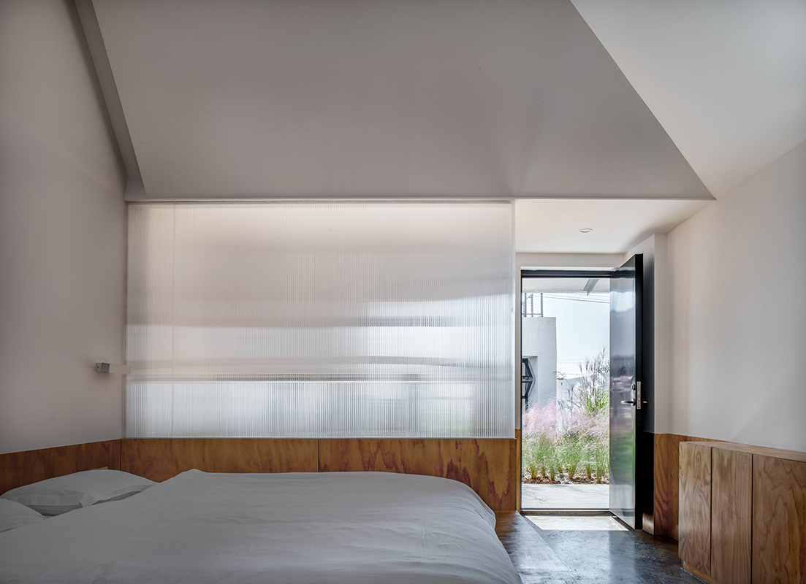
孪生院子民宿
从天安门出发向西北方向出发八十公里左右,玉渡山面南俯瞰着平坦的延怀盆地。拥挤的、具有华北地区农村典型面貌的晏家堡村就坐落于玉渡山麓之上。业主租下村落深处一对兄弟所拥有的两个院落(下文称“南院”与“北院”),希望将它们改造为民宿。而作为房主的两兄弟,也有特别的要求:其一,改造必须尊重两处院子的既有产权边界,不能将两处基地打通使用;其二,因风水而不允许更改院落的出入口朝向。
近年来风生水起的“民宿”虽然以一种“住宅”的面貌弥补着中国建筑师没有机会建造小型住宅的缺憾,却有着独特的逻辑。在我们的理解中,民宿并不是一种自给自足的农村居住建筑、也不是设施奢华的度假酒店“缩水版”,而是城市居住空间的延伸和补充。因此我们一开始就决定将这一项目定义为“院落设计”而不是“房屋设计”;也或者说,所谓“院落”只是一个更大建筑的“房间”。
我们拆除了原有南北院落中质量堪忧的厢房,仅保留质量较好的正房。但追寻传统北方建筑“坐北朝南”原则的正房,面向的是杂乱的村庄内景,并不适合作为起居空间。因此我们在每个院落的南侧置入一个朝北的“亭子”,作为起居室、以及整个院落的公共活动“锚点”。
两个院子看似相同,却有着截然不同的布局。南院的活动——包括嬉水池、露天影院、一个拥有半户外吧台的聚会区——都围绕坐落于正中的亭子而散布在院落之内,被大小各异的、种满高草的圆形种植池所包围。与之相反,北院的“亭子”以及其他活动区域则反过来包围着一个集中的花池。南北院使用上的“反转”使看起来相同的孪生院子产生了富有趣味的差异,也希望催生不同的院落使用方式。而郁郁葱葱、野性、随着季节枯荣的植物和富有活力的户外活动,为两个院子起居室“永恒”的山景提供了别样的前景。
设计单位:也似建筑
项目名称:大山十吉民宿改造
设计主题:孪生院子
主持建筑师: 罗韧、赵耀
设计团队:王楠、黄雨竹、张春栋、郑嘉威
用地面积:825㎡
建筑面积:323.39㎡
设计时间:2019年9 月
项目状态:已建成
摄影:©朱雨蒙
获奖
2023.07|年度酒店空间大奖-金奖
2024.01|2023民宿设计大奖
报道
2022.02|谷德|孪生院子民宿,北京 / 也似建筑
2022.02|ArchDaily|孪生院子 / 也似建筑
2022.02|有方|孪生院子-大山十吉民宿改造 / 也似建筑
2022.02|建筑档案|孪生院子:玉渡山下的荒园
2022.02|景观之路|孪生院子:玉渡山下的荒园
2022.02|hhlloo|大山十吉民宿改造:孪生院子
2022.02|建筑学院|孪生院子民宿 / 也似建筑
2022.03|青年建筑|也似建筑|孪生院子:玉渡山下的荒园
2022.03|TransAxis|孪生院子-大山十吉民宿改造|也似建筑
2022.03|ZaomeDesign|孪生院子:大山十吉民宿改造/也似建筑
2022.03|设计新视界|也似建筑|山脚下的“孪生”院子 在这里风景才是真正的主角
2022.03|mooool|孪生院子民宿 / 也似建筑
2022.04|现代装饰杂志|孪生院子民宿
TWIN GARDEN
Being situated at 80 kilometers away northwest of Tiananmen Square, Yudu Mountain overlooks the flat Yanhuai Basin. South-facing Yanjiabu Village sits on the mountain slope, with its crowded fabrics and typical northern Chinese countryside appearance. Two courtyards which are located deep inside the village, are rented by client from twin brothers to be renovated into guesthouses. As the landlords, the twin brothers also have two requirements: first, the renovation must not join the two courtyards into one so to respect existing property boundaries; and second, courtyards’ main entrances’ location should not be changed due to ‘Fengshui’ reasons.
Guesthouses has been provoking hot topics in China in past years. Being looked from a certain perspective, the typology makes up the lacking opportunity for Chinese architects to build small residential building due to the country’s property system. Yet we take it not as a self-sustained countryside house, or a ‘skimmed’ version of resort hotels, but as an extension and remedy of urban living spaces. Therefore, we define this project as a ‘garden design’ instead of a ‘building design’- or we can say the so called ‘garden’ is but a larger ‘room’ after all.
We demolished ill-quality side chambers in both courtyards. However, the preserved south-facing main rooms are not ideal as living space due to its messy village view. As a result, we implant a north-facing ‘gloriette’ in each site as both living room and ‘anchor’ for collective activities.
The two gardens are fundamentally different although with somewhat resemble style. All activity spaces in south garden- includes a pool, an open cinema, and a meeting place with a semi-outdoor bar- are spreading across the site circling the gloriette, being surrounded by various sizes’ circular plant pools with high grass. As a mirroring image, activities in north garden are surrounding a centralized plant pools in the middle of the garden. This reverse strategy is hoped to differentiate two sites and provoke imaginative ways of using these outdoor spaces. The thriving, wild and vicissitude of plants, as well as energetic outdoor events, are merged as a colorful foreground for the ‘everlasting’ mountain scenery of both living rooms.
Architect: YES.ARCH
Project Name: Renovation Of The Da Shan Shi Ji’s House
Design Motif: Twin Gardens
Principals In Charge: Luo Ren、Zhao Yao
Design Team: Wang Nan、Huang Yuzhu、Zhang Chundong、Zheng Jiawei
Site Area:825㎡
Floor Area: 323.39㎡
Year: 2019.9
Status: Completed
Photography: ©Zhu Yumeng
AWARDS
2023.07|Annual Hotel Space Award - Gold Award
2024.01|CHSIDW HOMESTAY DESIGN AWARD(2023-2024)
REPORT
2022.02|gooood|Twin Garden, Beijing, China by YES.ARCH
2022.02|ArchDaily|Twin Garden / YESARCH
2022.02|POSITION|Twin Garden-Renovation Of The Da Shan Shi Ji’s House /YESARCH
2022.02|ARCH-ive|Twin Garden:The barren garden at Yudu Mountain
2022.02|LA ROAD|Twin Garden:The barren garden at Yudu Mountain
2022.02|hhlloo|Renovation Of The Da Shan Shi Ji’s House:Twin Garden
2022.02|ARCH COLLEGE|Twin Garden / YESARCH
2022.03|Youth Architects|YESARCH|Twin Garden:The barren garden at Yudu Mountain
2022.03|TransAxis|Twin Garden-Renovation Of The Da Shan Shi Ji’s House|YESARCH
2022.03|ZaomeDesign|Twin Garden:Renovation Of The Da Shan Shi Ji’s House /YESARCH
2022.03|DESIGN VISION|YESARCH|The "Twin" Garden at the foot of the mountain is the real protagonist here
2022.03|mooool|Twin Garden / YESARCH
2022.04|MODERN DECORATION|Twin Garden

