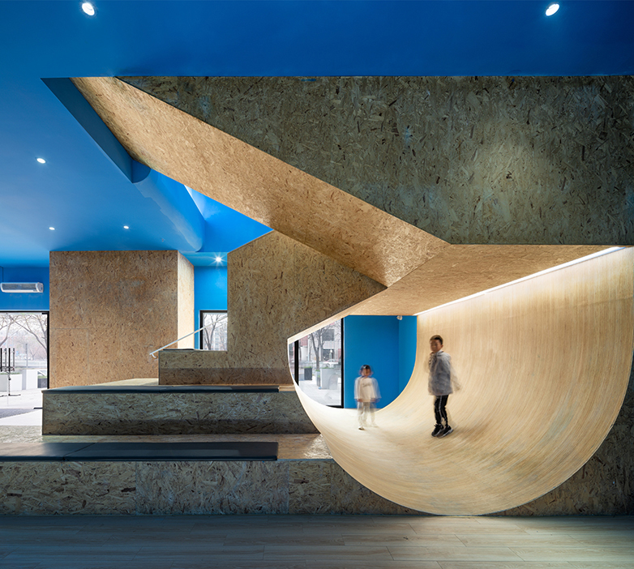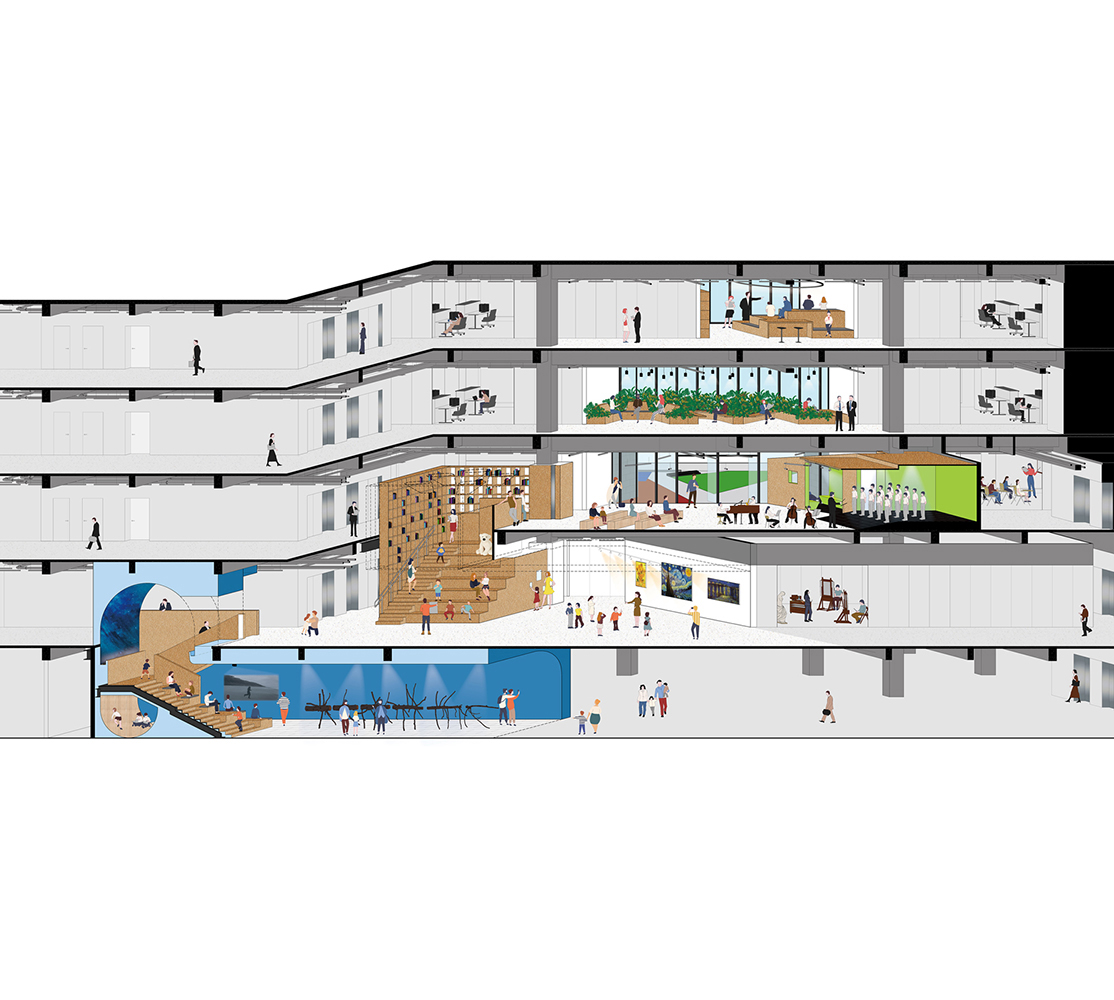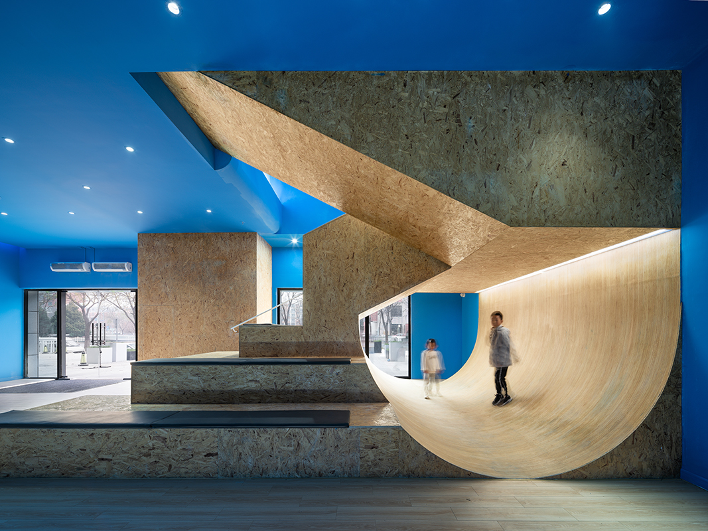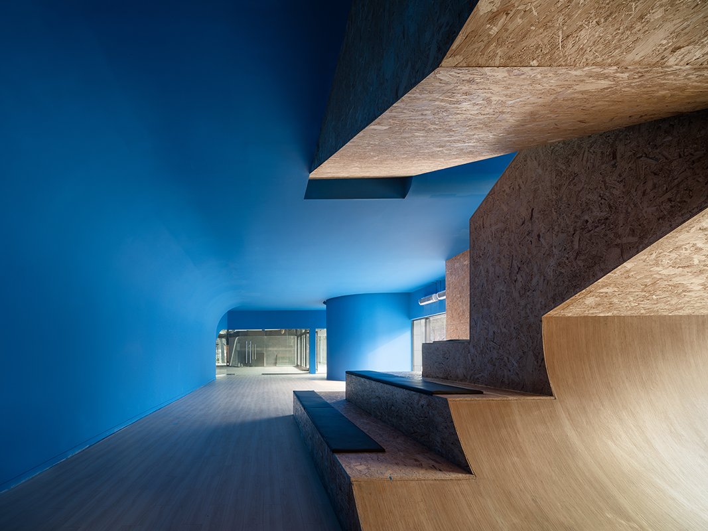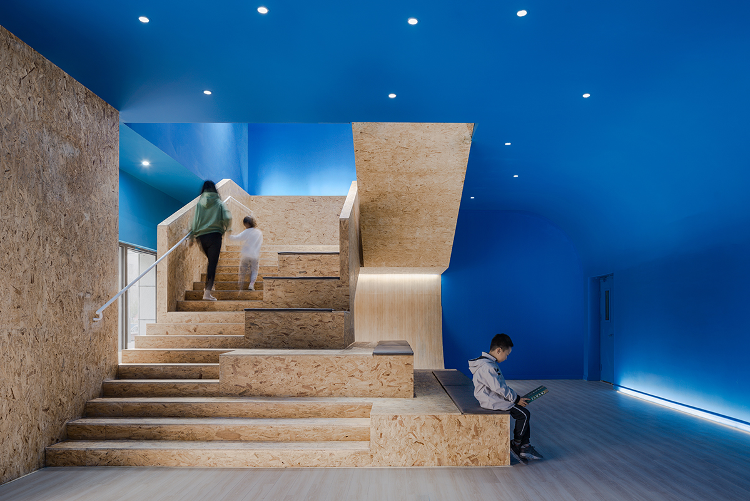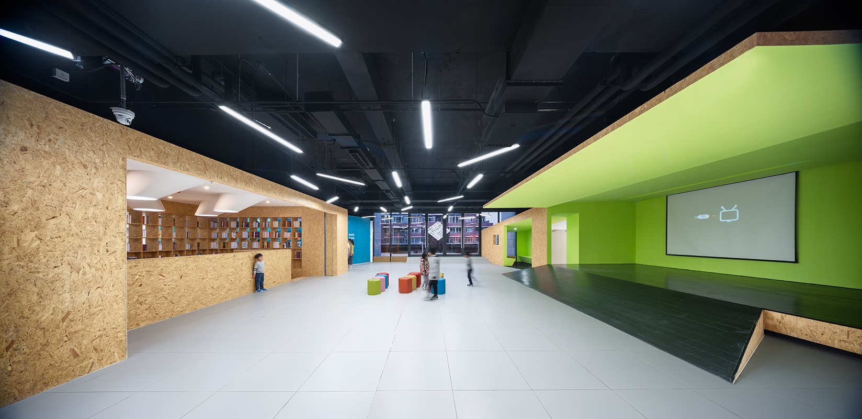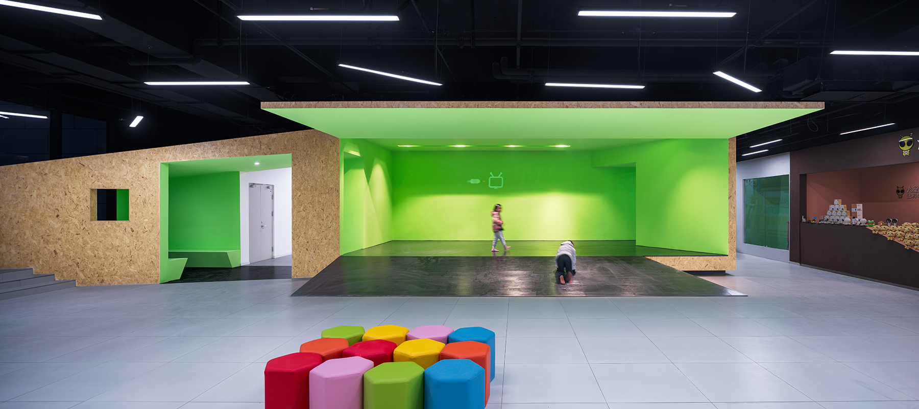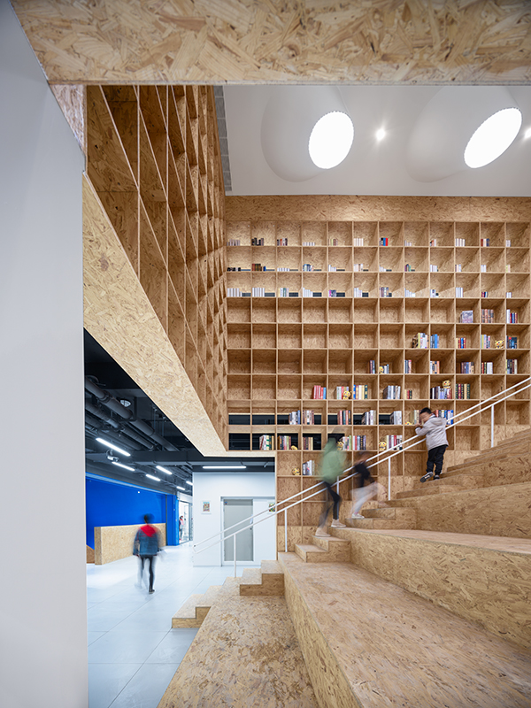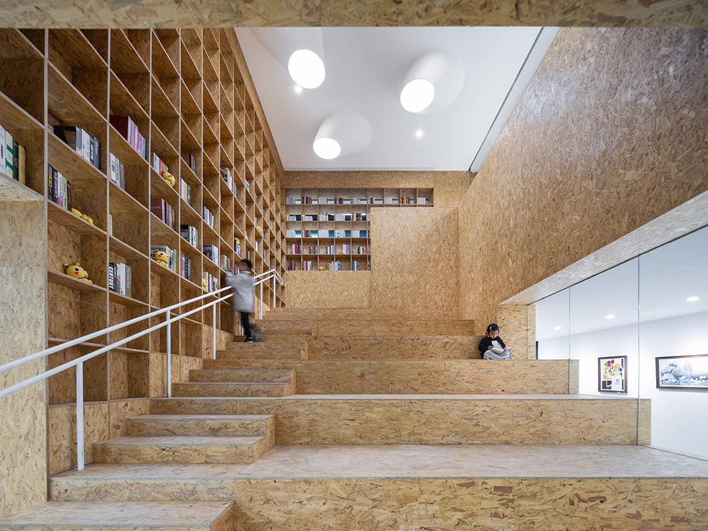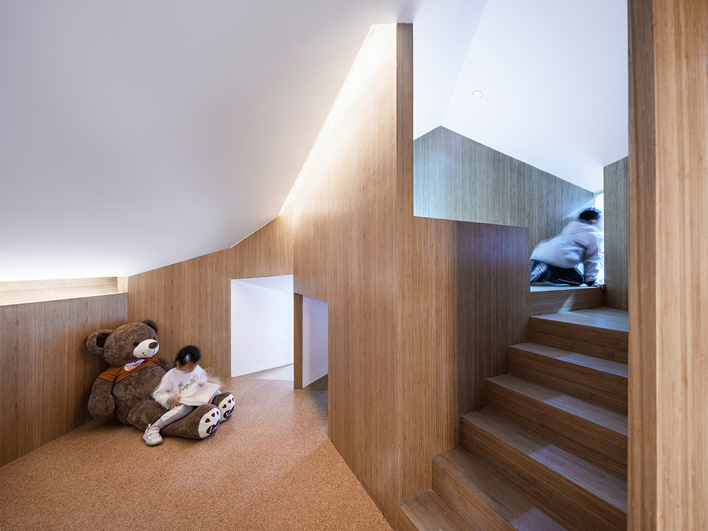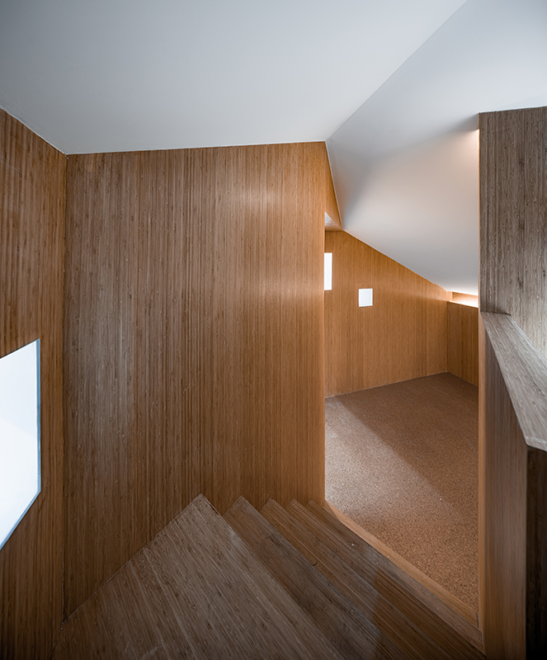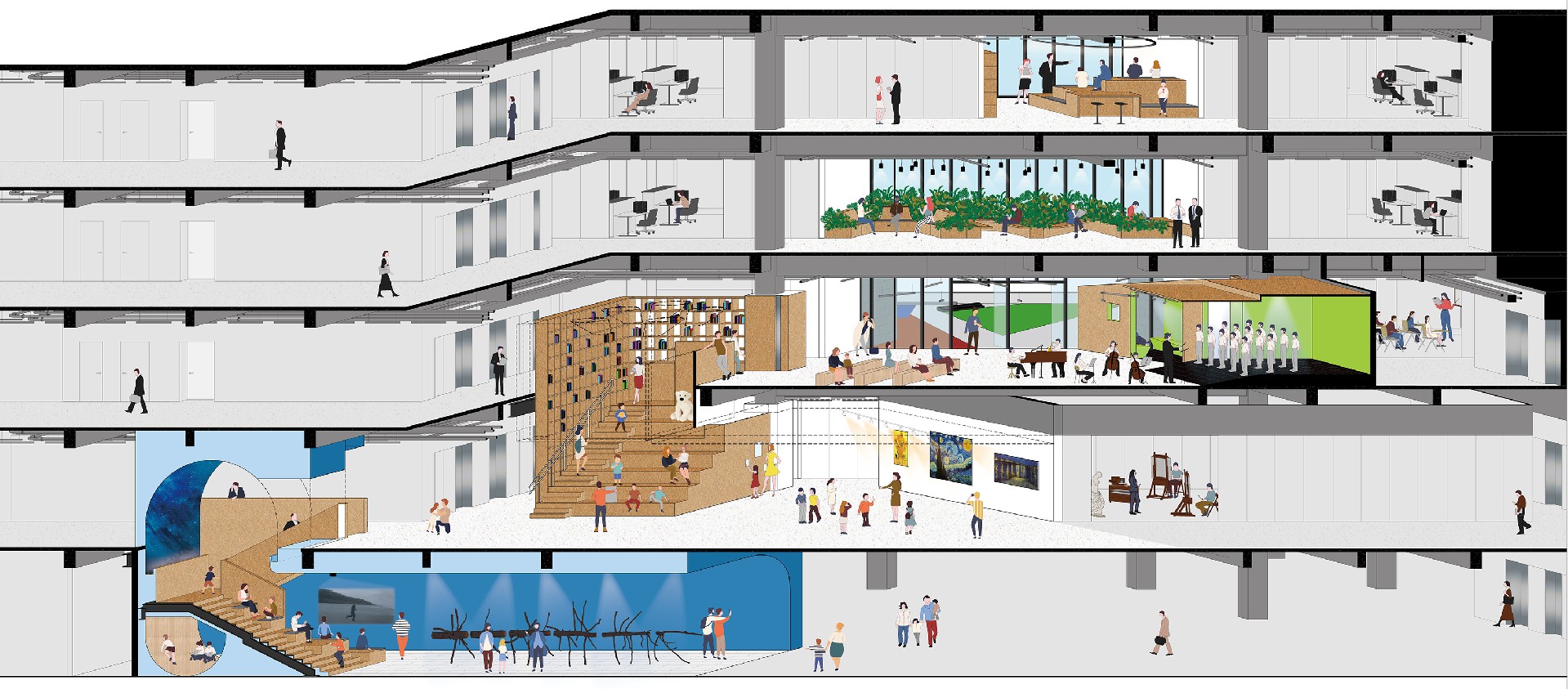
社区叠加校园
项目基地所在的回龙观东大街上已经建成了多座大型的室内商业设施;同时待改造的五层办公楼的其他部分(包括绝大部分宝贵的首层临街室内空间)也正在被改造为新的室内卖场。如果仅仅将教育综合体内部塞满各类业态并组织以平庸的室内走廊,必然会使这一特殊性质的建筑湮没在喧嚣的叫卖和霓虹灯下。建筑师立刻意识到该项目与其说是“室内美化”,不如说是一次“城市设计”。作为一个社区的公共空间,综合体应该与城市街道和城市空间完成无缝连接。一个“垂直街区”的概念就此被建立起来。
建筑师提出在垂直方向上展开的城市空间中设置数个关键的“节点”,并连“点”成“线”,从而将目前被隔离的各楼层连接为一个流畅的城市街区。这些节点均是以“教育”为主题的各类“设施”:多功能厅、阶梯讲坛、游乐场、图书阅览室、画廊、儿童俱乐部、社区剧场。这些功能的选择标准是以“校园”作为参考——建筑师希望这些功能能够在“抽象”的城市空间中营造某种带有记忆的场所感。
设计单位:也似建筑
项目名称:同学都荟·龙观荟
设计主题:叠置校园
主持建筑师:罗韧、赵耀
设计团队:王楠、张春栋、谢广心、郑嘉威
建筑面积:10500㎡
改造面积:2000㎡
设计时间:2019年7月
项目状态:已建成
摄影:©吴清山
报道
2022.03|hhlloo|北京嘉年华校园
2022.03|建筑学院|嘉年华校园 Carnival School / 也似建筑设计
2022.03|TransAxis|嘉年华校园|也似建筑
2022.03|建筑档案|嘉年华校园
2022.03|ZaomeDesign|垂直方向上的教育社区:嘉年华校园 Carnival School/也似建筑
2022.03|AC建筑|垂直方向上的教育社区▶ 嘉年华校园 Carnival School丨也似建筑
2022.04|设计新视界|也似建筑|为了欢乐教育,设计师在教育综合体里开起了“嘉年华”
2022.04|景观之路|嘉年华校园 Carnival School
STACKED CAMPUS
The to-be renovated building is surrounded by a number of sizable in-door malls. Inside the building, save for the space dedicated to this new project, the other areas are being transformed into another shopping center as well. This reality asks for the education complex being more than indoor corridors in order to survive all the hustle and bustle. Architect became aware of the fact that this is a task of ‘urban design’ instead of a piece of ‘interior decoration’ work. As a rallying point for the community, it is pivotal to connect the education complex to the larger urban fabric, ideally seamlessly. Hence the concept of ‘Vertical Block’ was conceived.
Architect suggests planting several ‘node spaces’ in strategical positions so they can be unified into an intact urban area. All those ‘node spaces’ are, by themselves, facilities aiming at educational purposes: multi-functional hall, stepped forum, playground, reading room, gallery, children’s club and street theatre. All those facilities stem from the protype of a ‘school campus’- a familiar place evoking memories.
Architect: YES.ARCH
Project Name: Students Du Hui Educational Institution
Design Motif: Stacked Campus
Principals In Charge: Luo Ren、Zhao Yao
Design Team: Wang Nan、Zhang Chundong、Xie Guangxin、Zheng Jiawei
Floor Area: 10500㎡
Transformation Area: 2000㎡
Year: 2019.7
Status: Completed
Photography: © Wu Qingshan
REPORT
2022.03|hhlloo|Beijing Carnival School
2022.03|ARCH COLLEGE| Carnival School /YESARCH
2022.03|TransAxis|Carnival School|YESARCH
2022.03|ARCH-ive|Carnival School
2022.03|ZaomeDesign|Educational communities in the vertical direction:Carnival School/YESARCH
2022.03|AC| Educational communities in the vertical direction▶ Carnival School|YESARCH
2022.04|DESIGN VISION|YESARCH|For happy education, the designer opened a "carnival" in the education complex
2022.04|LA ROAD| Carnival School

