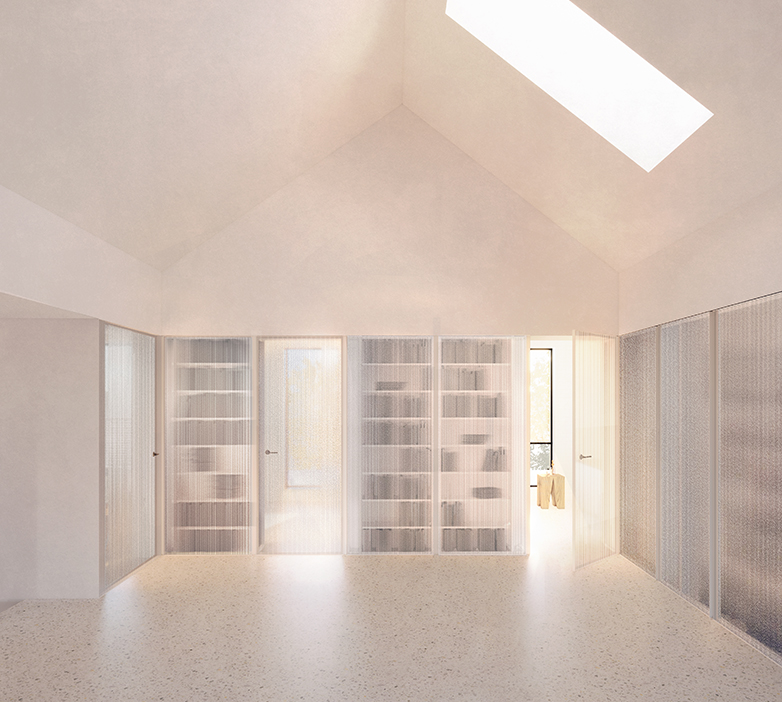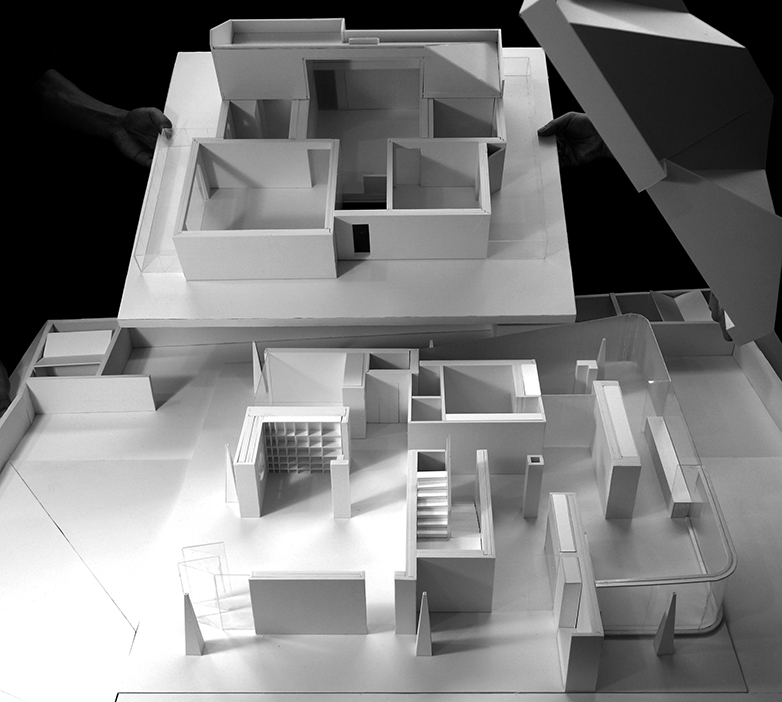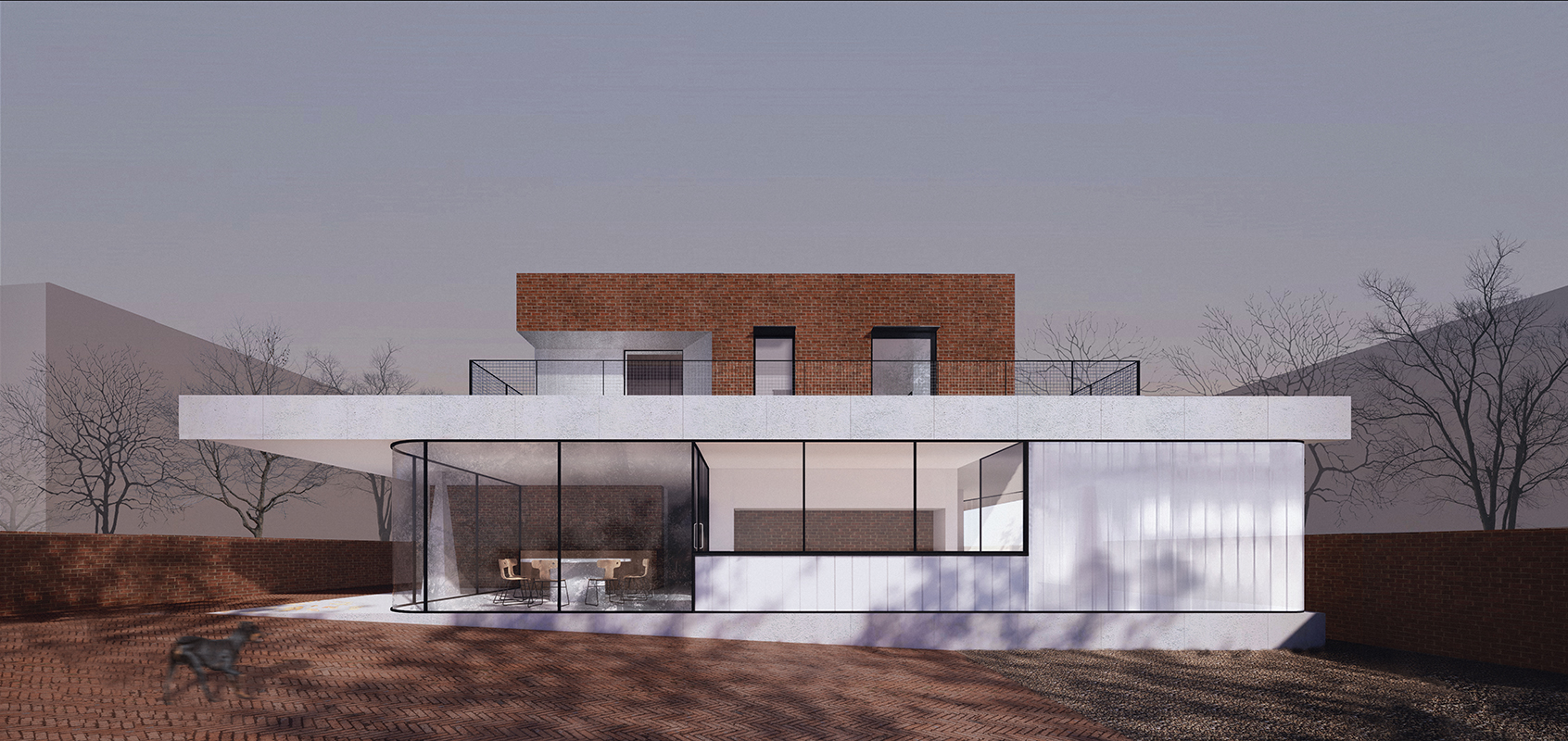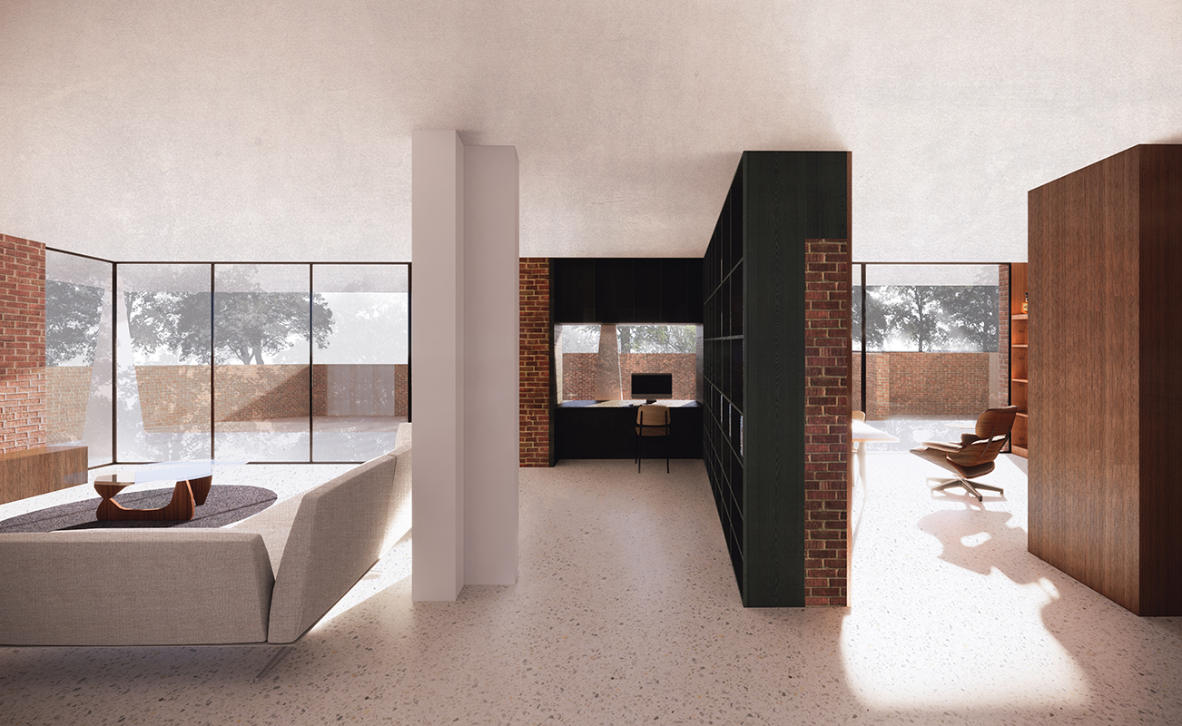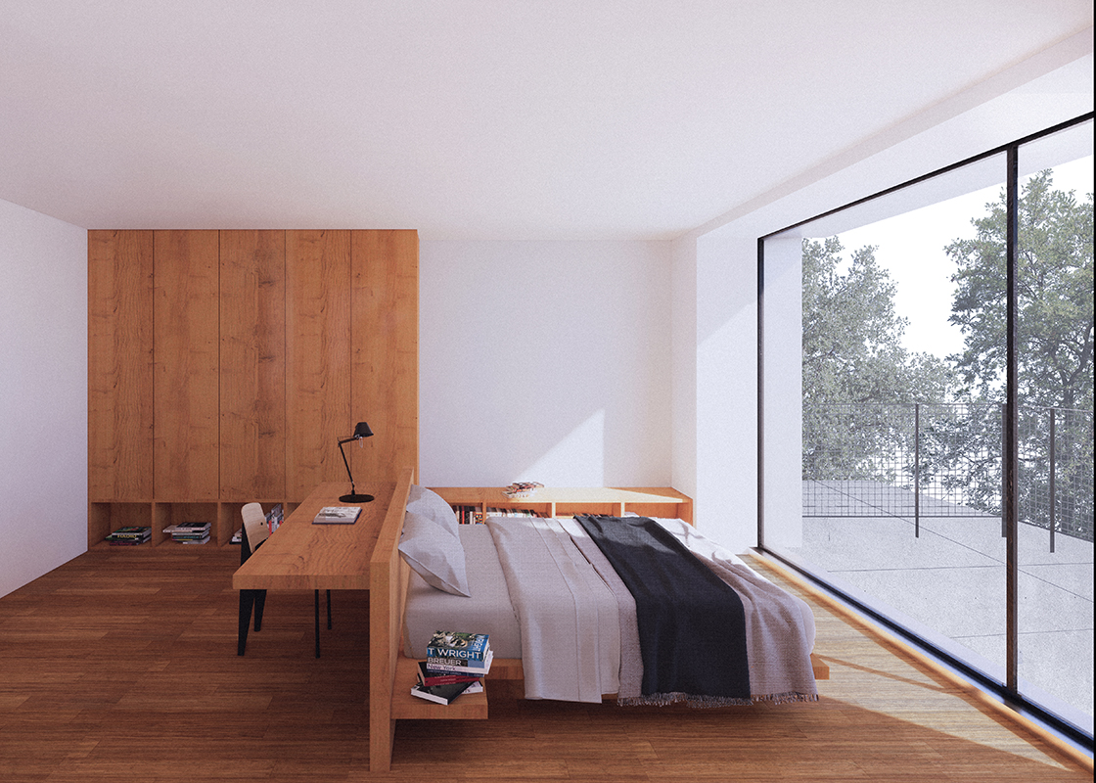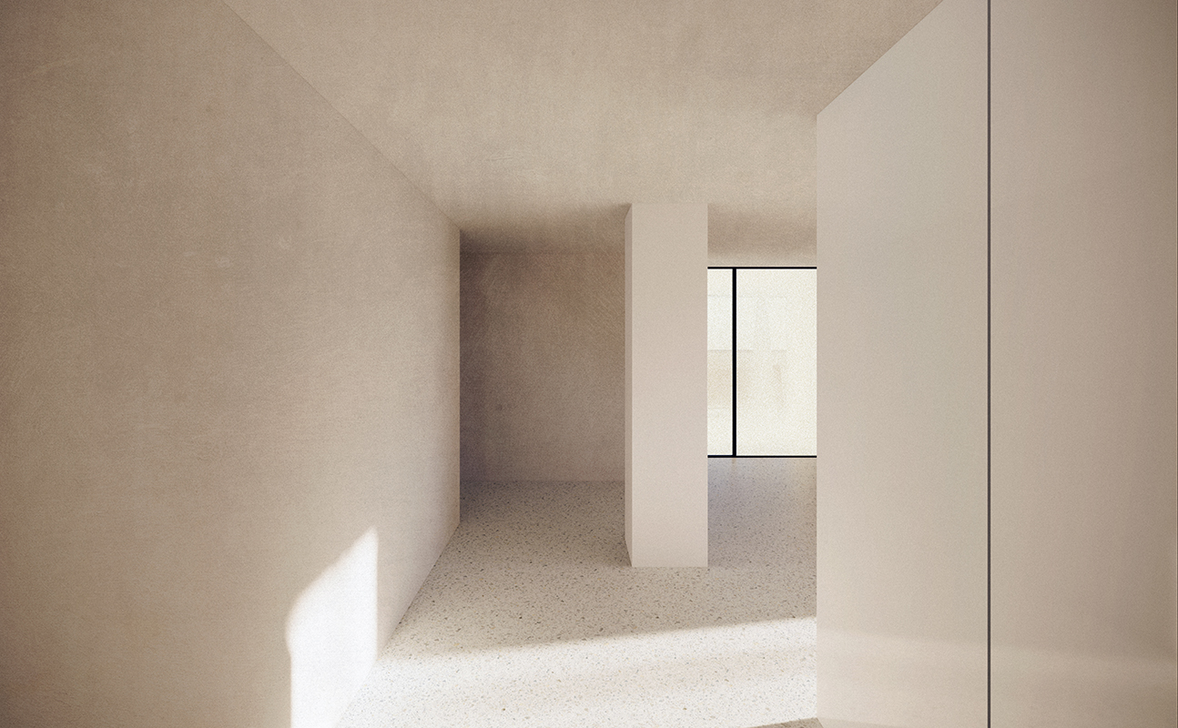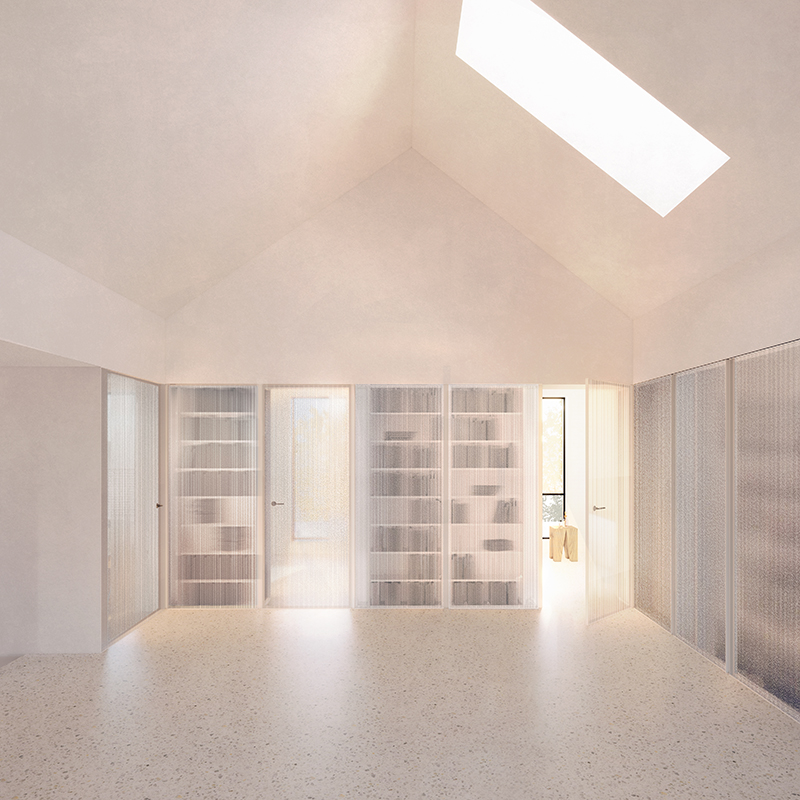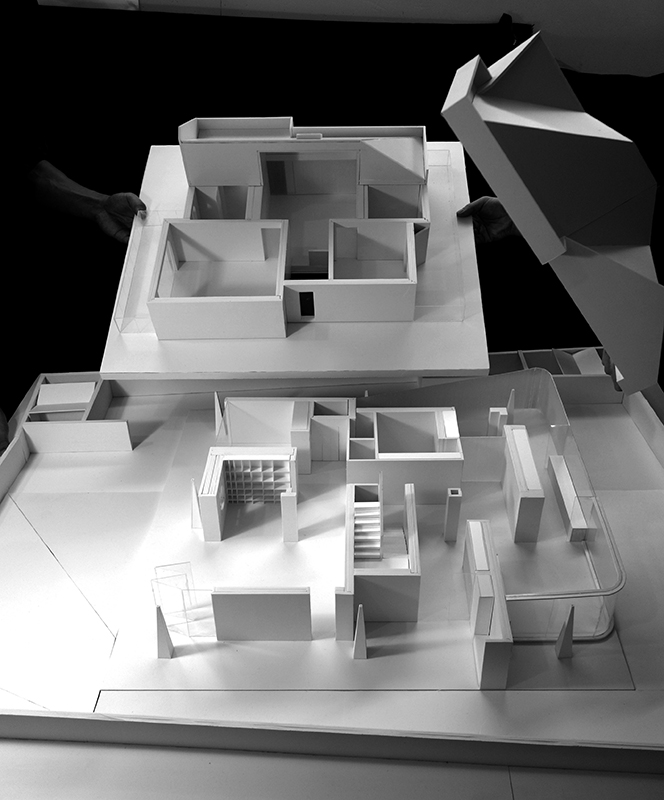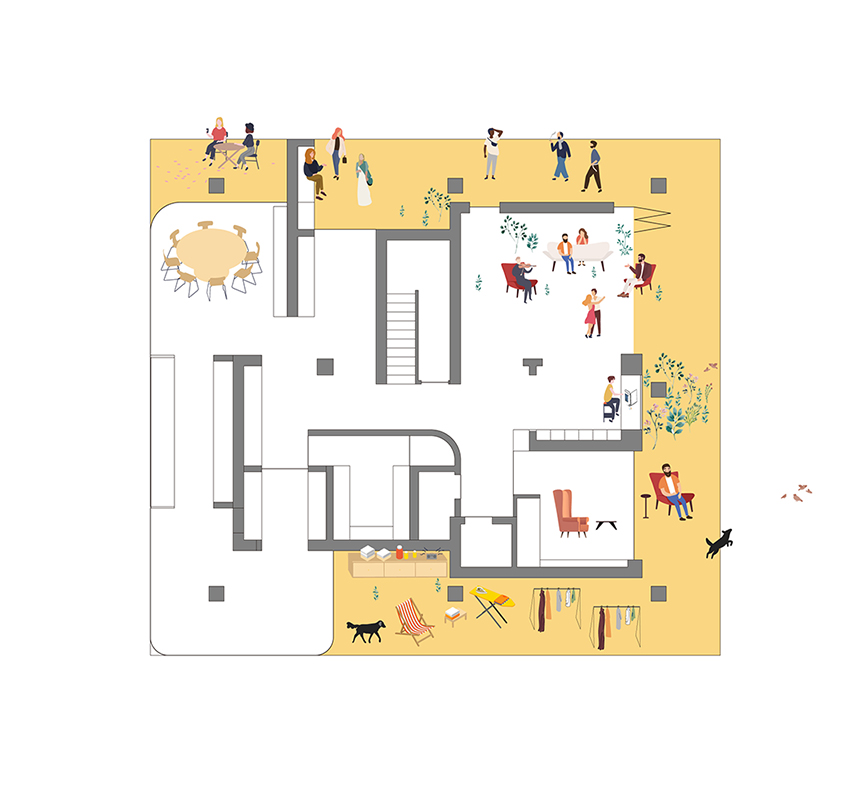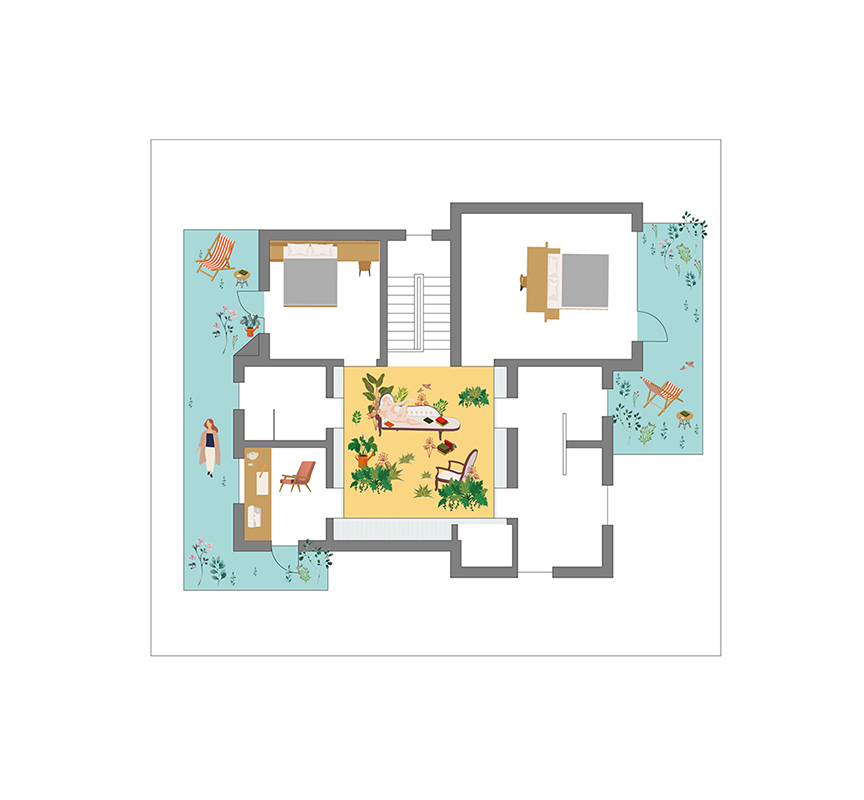
W宅
W夫妇的家是一栋两层高、占地面积220平米的独立住宅,坐落在一个748平米的东西向院落正中。原始的平面基于一个朴素的概念:越多的房间提供越多的功能。因此整个建筑被殚精竭虑的划分为起居室、餐厅、花房、书房、储物间、洗衣房、卧室等房间,以容纳能如规划好的这般有序展开的生活。但事实证明,除了一些对隐私和设备要求比较严格的功能(例如卧室、卫生间和厨房)仍然各就其位,这一洁癖式的功能主义设计彻底失败了。屋主的个人爱好,如同细沙一般在经年累月的生活中流入石头(规划功能)的缝隙之中,并终于反过来“破坏”规则并夺取了“胜利”。
设计并不是通过组织空间来“预言”、“纠正”或“规训”发生在建筑内外的行为,而是作为“调节器”(Conditioner)来鼓励创造性地使用。面对“确定性”——例如那些基于人最基本需求的功能,如卫生间——我们可使之“各就其位”;但面对“不确定性”——那些流动的“细沙”——更好的策略也许是使建筑更“自由”。建筑或许更应该“以退为进”来获得“海纳百川”的可能性——就像大树,孕育着一个居住的“生态系统”,包容着生活的成长和变化。
循着这一概念,我们将原本独立的各个房间打通,形成了首层的开放平面。虽然遵照业主的希望我们定义了起居室、餐厅和男主人工作室等空间,但又最大限度地保留了它们作为一个连续整体的可能性。一个定义模糊的外廊式空间——“口”字形的“空白”——被插入到建筑与院落之间。它将扮演多种角色:W夫妇既可以闲坐此处享受微风,也可以晾晒衣物收纳杂物,还是未来空间拓展的基础。室内外活动在此渗透、混合,建筑与庭院的“对立”得以弱化;居住功能在这个“基地”上有了更多优化可能。 “空白”里的情境会不断地消长,形成随着时间流逝而“呼吸”的立面。
在二层,与首层相反,“空白”被嵌入二层中央。同样它在此处也具有多重身份。此处既是联通二层各房间的广场,也是一间藏书阁,在未来还能根据需要随心所欲的变化。
设计单位:也似建筑
项目名称:W宅改造项目
主持建筑师:罗韧、赵耀
设计团队:王楠、张爽
用地面积:748㎡
建筑面积:371㎡
设计时间:2020年1月
项目状态:设计深化
W HOUSE
Mrs. And Mr. W live in a two-story house located in northern Beijing. Covers 220 square meters’ ground area, the building sits in the middle of a 748 square meters’ east-west oriented compound. The existing floor plan is based on a simple idea: more rooms for more usage. It expects user complying the arrangements by planning their own lives. However, as the current condition shows, this mysophobia failed. As users’ hobbies flow among, the planed programs are finally cracked down into chaos.
Architecture is ‘conditioner’ to provoke creative way of use, instead of ‘correcting’ and ‘discipline’. Facing unpredictability, ‘Freedom’ perhaps is a better strategy. A building can be a tolerable ecosystem to incubate lives’ growth and transformation.
Following this idea, we break barriers at ground floor, letting events flowing across. An ambiguous ‘void’ is placed as a buffer between inside and outside. It is a porch for the couple to enjoy breeze, as well as balcony to store, and a site for future expansion. Usages and events are mixed into a changing façade.
A similar void is inserted in the center of upper floor. As its peer at the lower level, its ambiguity nature allows multifunctional interpretation.
Architect: YES.ARCH
Project Name: W House Renovation Project
Principals In Charge: Luo Ren、Zhao Yao
Design Team: Wang Nan、Zhang Shuang
Site Area: 748㎡
Floor Area: 371㎡
Year: 2020.1
Status: Design Development

