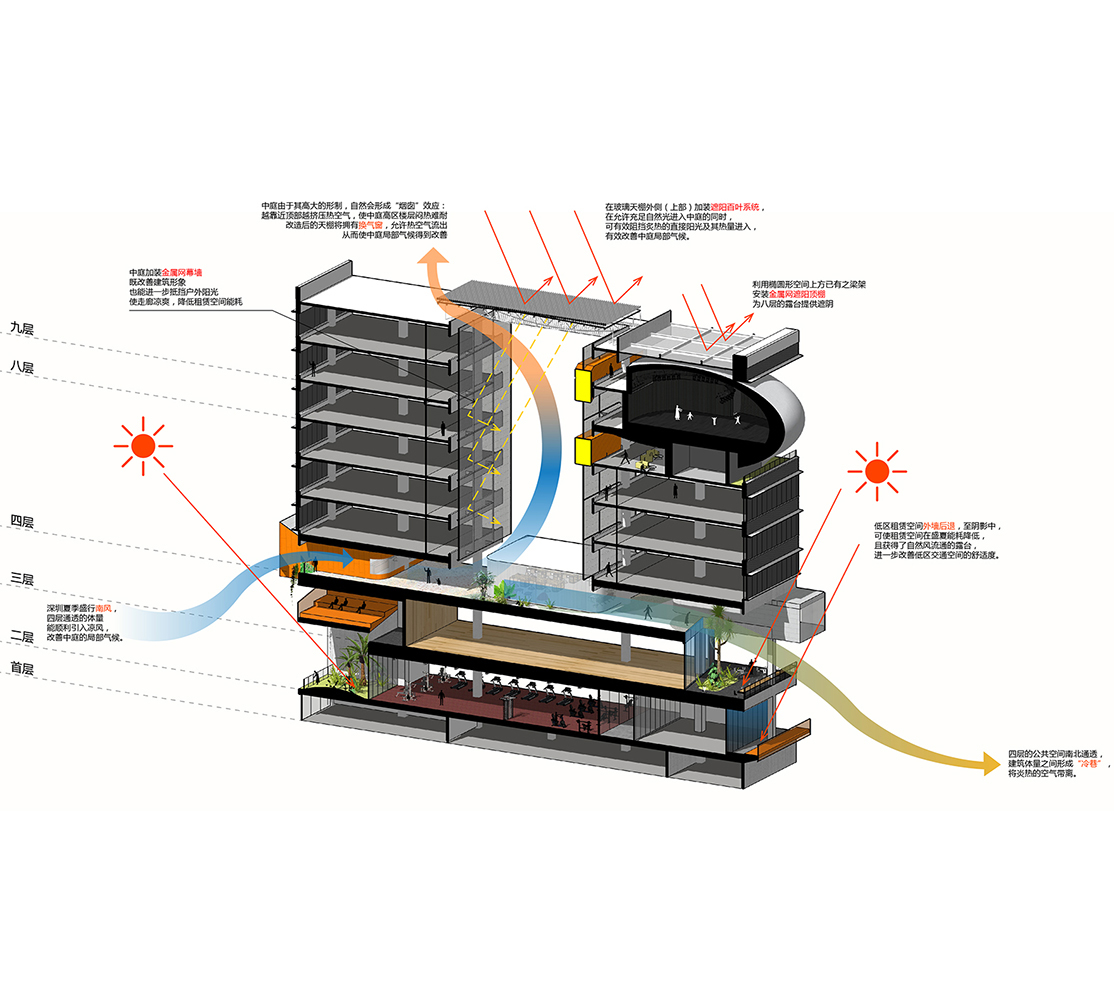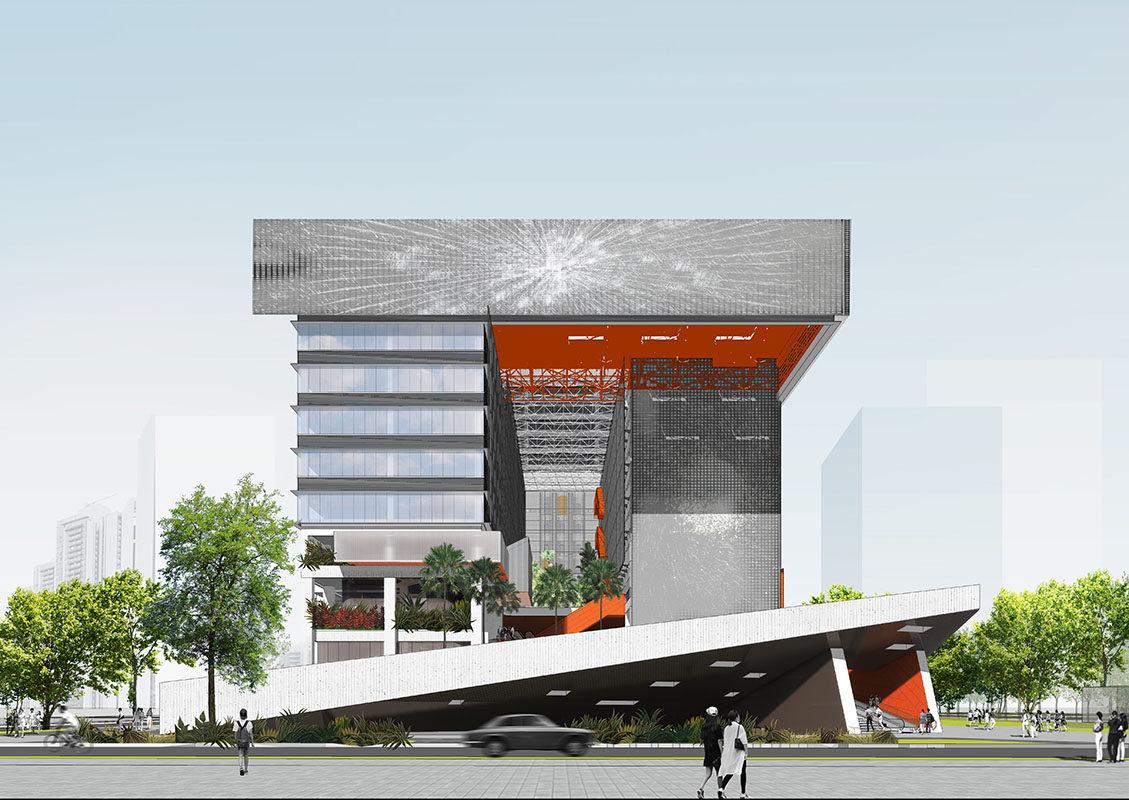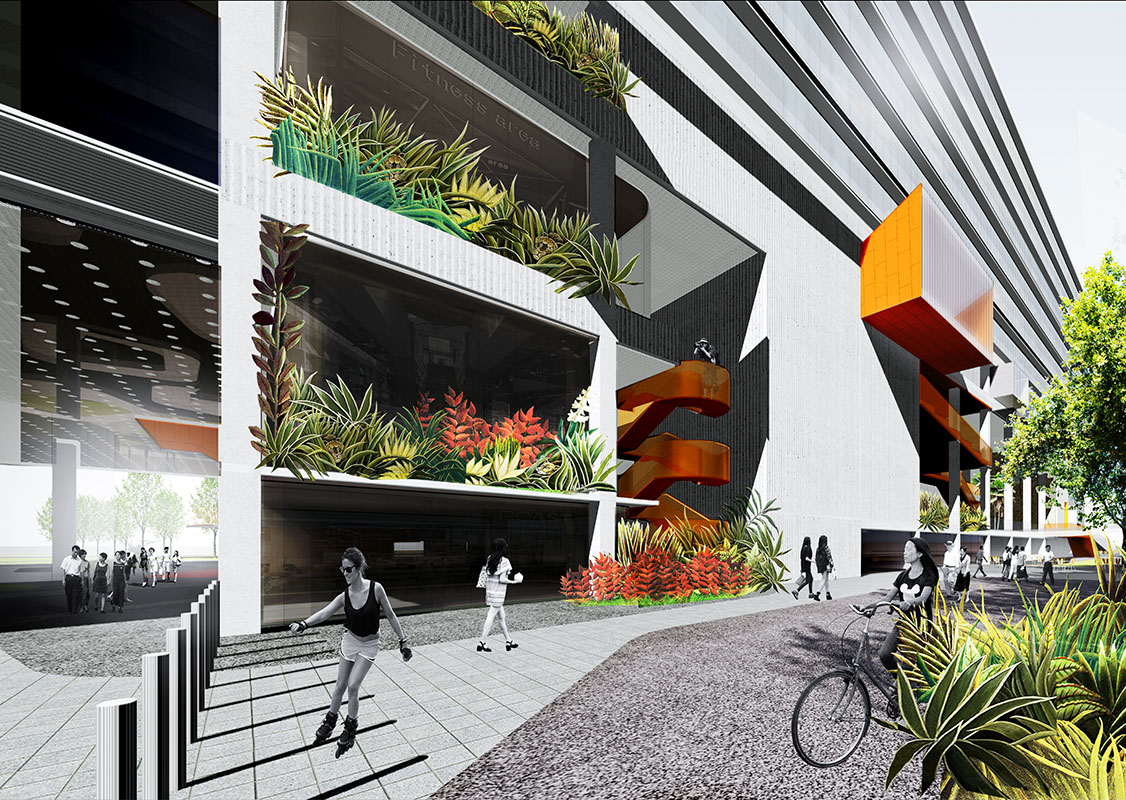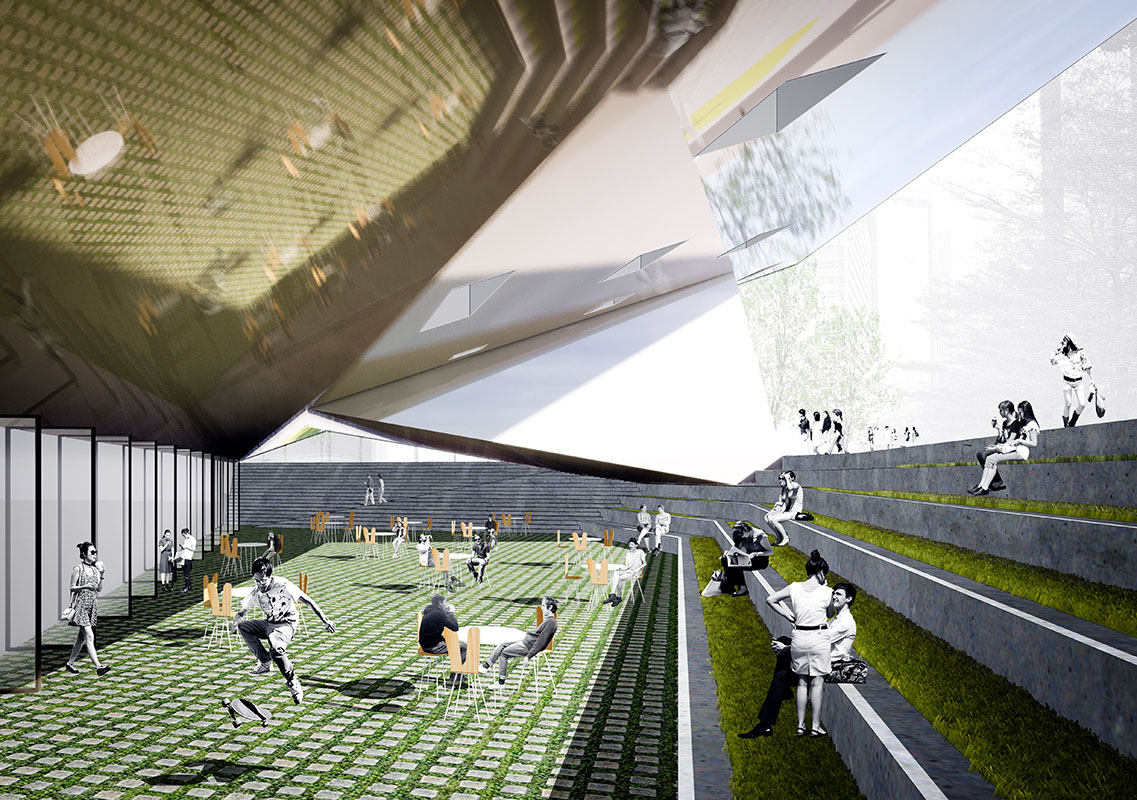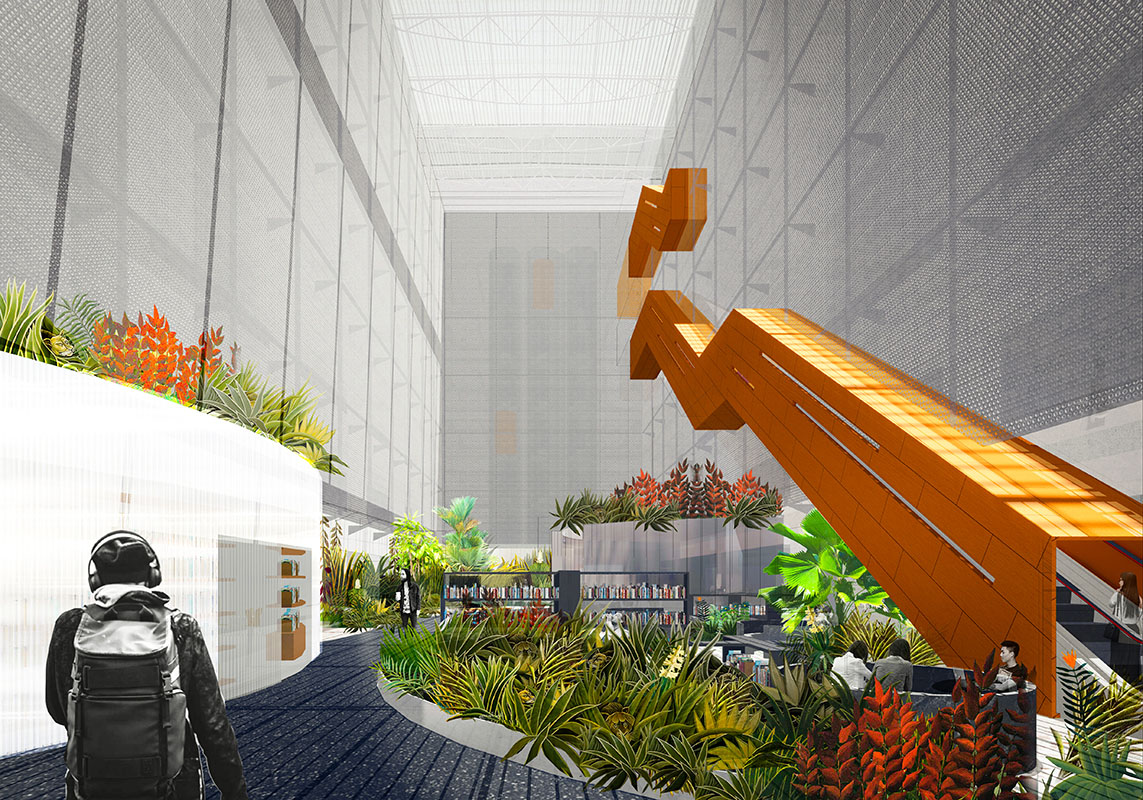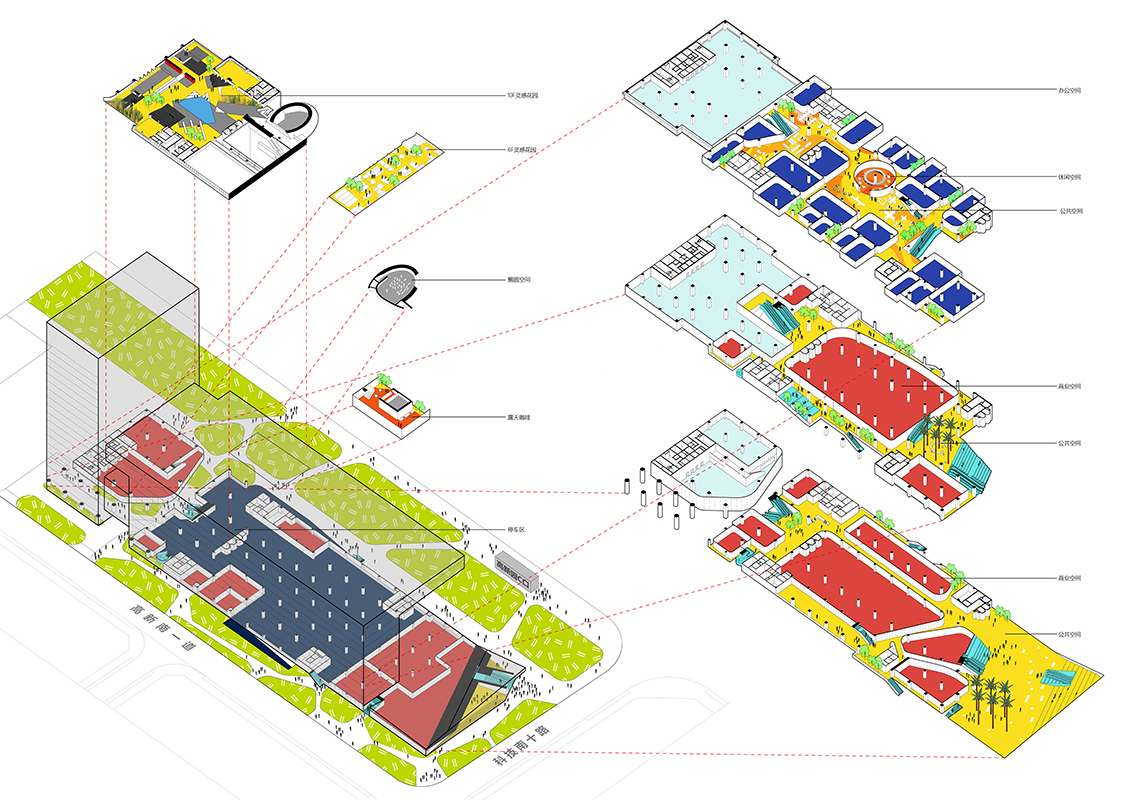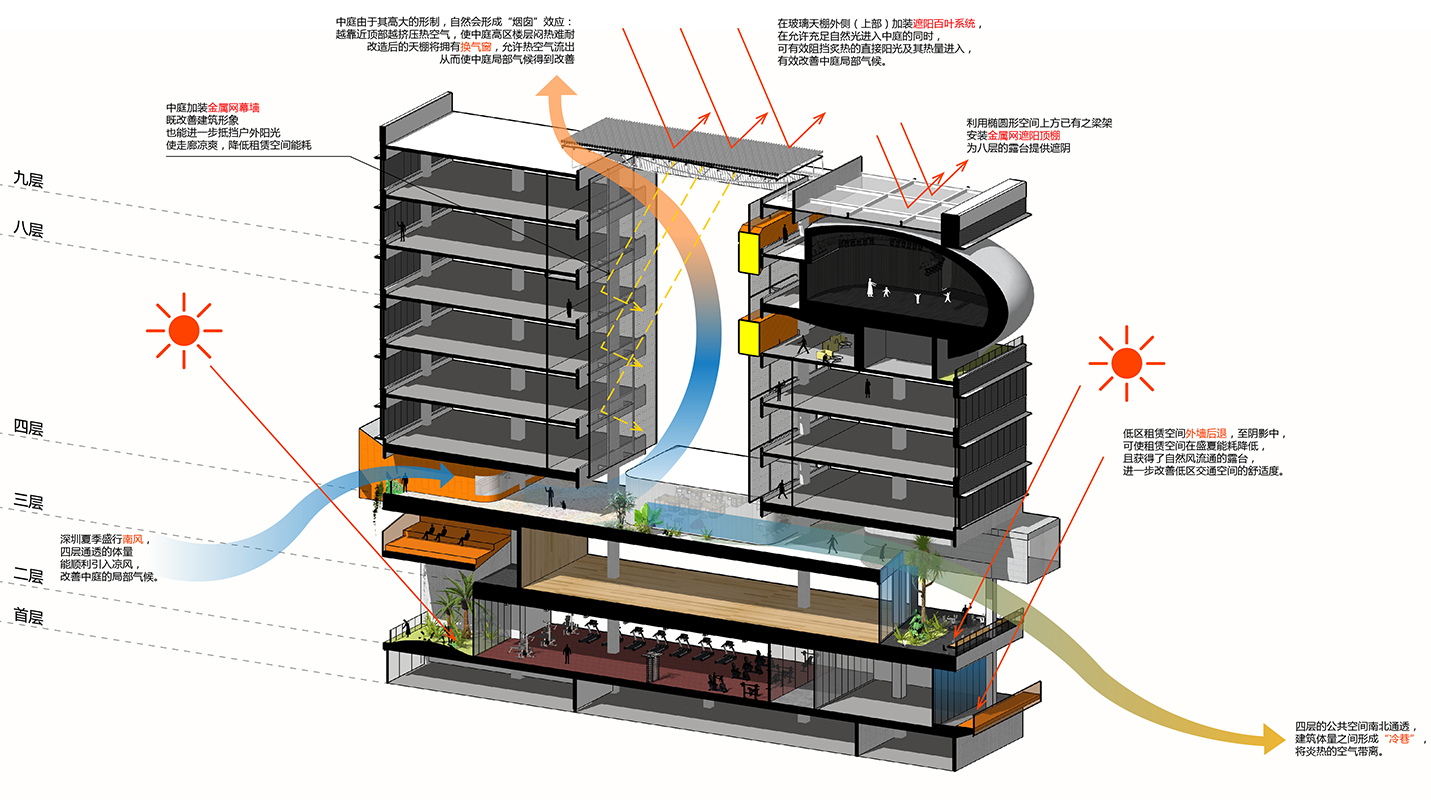
TCL大厦更新
位于深圳南山区的TCL大厦,是这家发起于广东惠州的电子企业在深圳的第一个总部建筑,其见证了TCL迈入世界级企业的成长旅程。大厦因设备和建筑的老化、不适应变化中办公需求的建筑空间、以及捉襟见肘的物业管理,而逐渐成为片区的价格洼地。对大厦进行了更新改造的可行性研究,希望能够为这座地标的未来描绘一幅可能的蓝图。
方案将大厦由一座内向的纯办公建筑,重新定义为能够服务于所在街区的“办公社区服务提供者”。首先将塔楼部分与U字形板楼部分拆分,形成两个运营模式不同的区域:配备中央门厅、有着严格门禁制度的“塔”,和全天候向城市开放的“公社”。随后,我们再将“公社”细分,将大厦的1层到4层向城市打开,形成一个包含多元服务功能的立体城市“街区”。在这个街区内,包含广场、街道、花园等一系列引人入胜的都市场景。适宜南国气候的植物在建筑体的“孔隙”内旺盛的生长,软化了这座建筑的轮廓,增加了它的吸引力。
靠近地铁站、位于巨大台阶之上的东广场,是地块最为显赫城市界面。方案的重点是如何令这一占据天时地利的场地取得“人和”。方案拆除了广场外围缺乏亲近感的大台阶、以及不利于使用的绿地,从而将广场下方已存在的商业空间外露,获得了宝贵的沿街展示面和一个舒适的下沉广场。在这个下沉广场的上方,东广场的东北角翘起、一个交通体从街道出发穿过广场体量,共同奉献了具有戏剧性的城市入口。整个东广场呈现半围合状态,强化向心感,催生出一个激励城市活动发生的剧场。
原建筑内一系列乏人问津的空间被赋予了新的使命,衍生出一套办公生态系统。公社四层的办公空间被拆除后重组,成为一个花园中的“工作室”群落,赋予每一户独特的身份。
设计单位:也似建筑
项目名称:TCL大厦更新与改造
设计主题: 全景工坊
主持建筑师: 罗韧、赵耀
设计团队: 魏子皓、王楠、张爽
土建改造面积:21686㎡
精装改造面积:21686㎡
设计时间:2020年5月
项目状态:概念策划
TCL CENTER
TCL Building, located in Nanshan District, Shenzhen, is the first headquarters building of this electronic enterprise in Shenzhen, which was initiated in Huizhou, Guangdong Province. It witnessed TCL's growth journey into a world-class enterprise. Due to the aging of equipment and buildings, the building space that does not meet the changing office needs, and the tight property management, the building has gradually become the price depression of the area. The feasibility study of the renovation of the building is carried out, hoping to draw a possible blueprint for the future of this landmark.
Redefine the scheme building from an inward-looking pure office building to an "office community service provider" that can serve the neighborhood. Firstly, the tower part and the U-shaped slab part are split to form two areas with different operation modes: the "tower" with central foyer and strict access control system, and the "commune" which is open to the city around the clock. Then, we subdivide the "commune" and open the 1st to 4th floors of the building to the city, forming a three-dimensional urban "block" with multiple service functions. In this block, there are a series of fascinating urban scenes such as squares, streets and gardens. Plants suitable for the southern climate grow vigorously in the "pores" of the building, softening the outline of the building and increasing its attraction.
The East Square, which is close to the subway station and above the huge steps, is the most prominent urban interface of the plot. The key point of the plan is how to make this site, which occupies the right place at the right time, achieve "harmony between people". The plan demolished the big steps lacking intimacy around the square and the green space that was not conducive to use, thus exposing the existing commercial space under the square, and obtaining a valuable display surface along the street and a comfortable sunken square. Above this sunken square, the northeast corner of the East Square is tilted up, and a traffic body starts from the street and crosses the square volume, jointly contributing to the dramatic city entrance. The whole East Square is in a semi-enclosed state, strengthening the sense of centripetal force, and giving birth to a theater that encourages urban activities.
A series of unused spaces in the original building have been given a new mission, resulting in an office ecosystem. The office space on the fourth floor of the commune was demolished and reorganized to become a "studio" community in a garden, giving each household a unique identity.
Architect: YES.ARCH
Project Name: TCL Center Renovation Project
Design Motif: Offiscape
Principals In Charge: Luo Ren、Zhao Yao
Design Team: Wei Zihao、Wang Nan、Zhang Shuang
Civil Reconstruction Area: 21686㎡
Hardcover Renovation Area: 21686㎡
Year: 2020.5
Status: Concept


