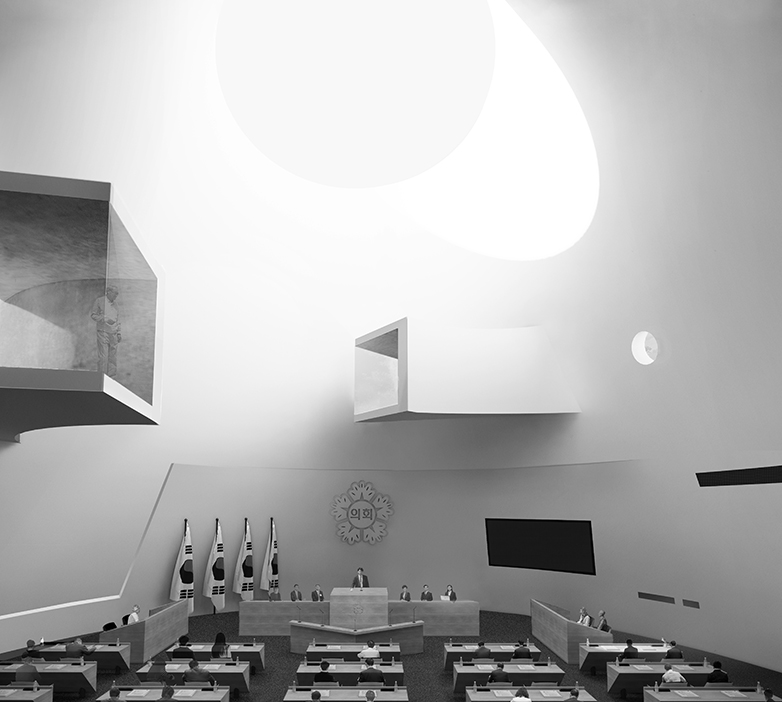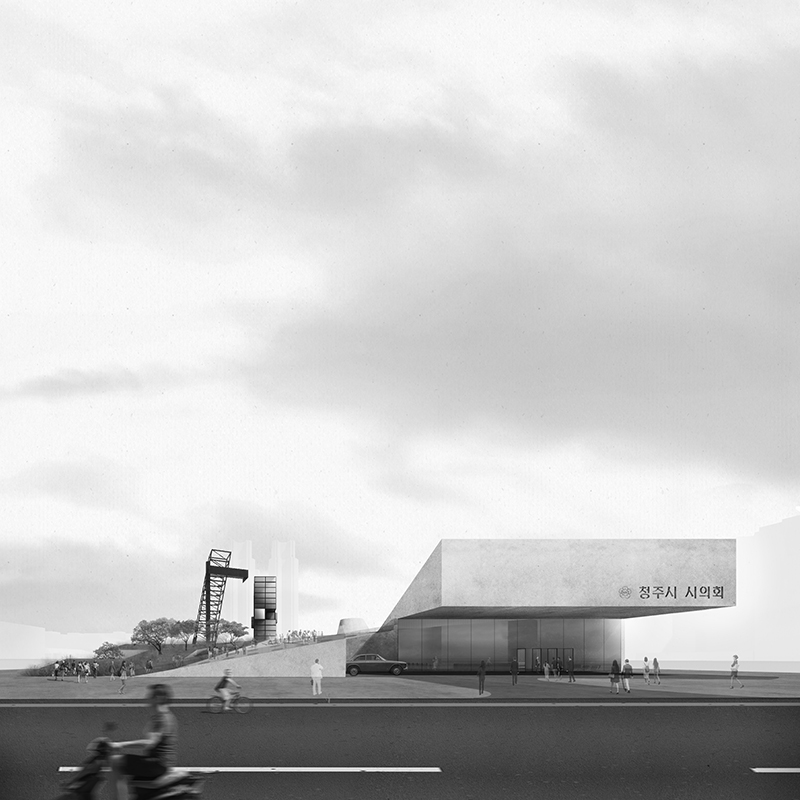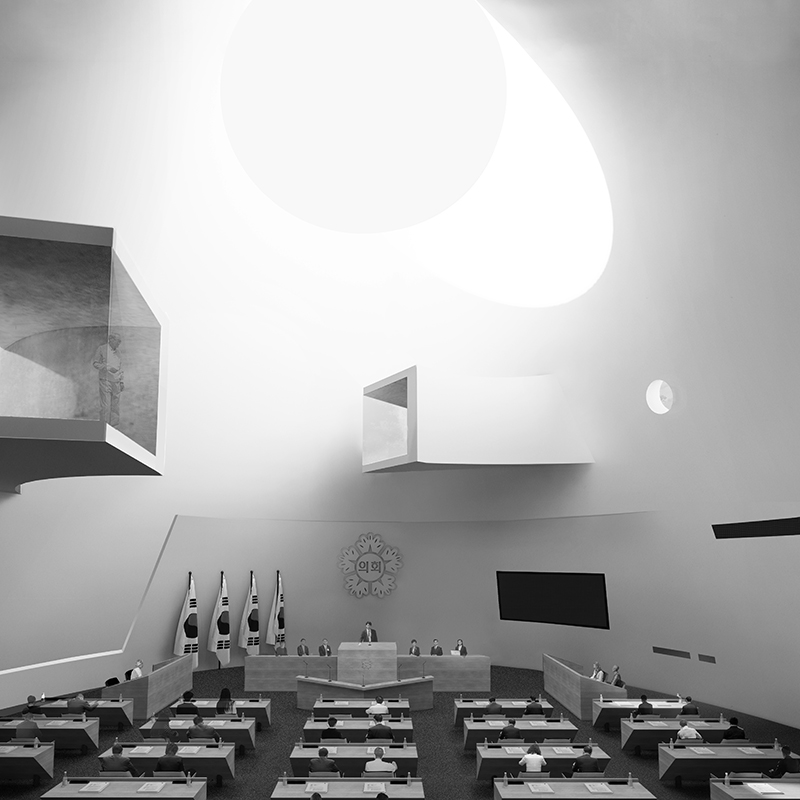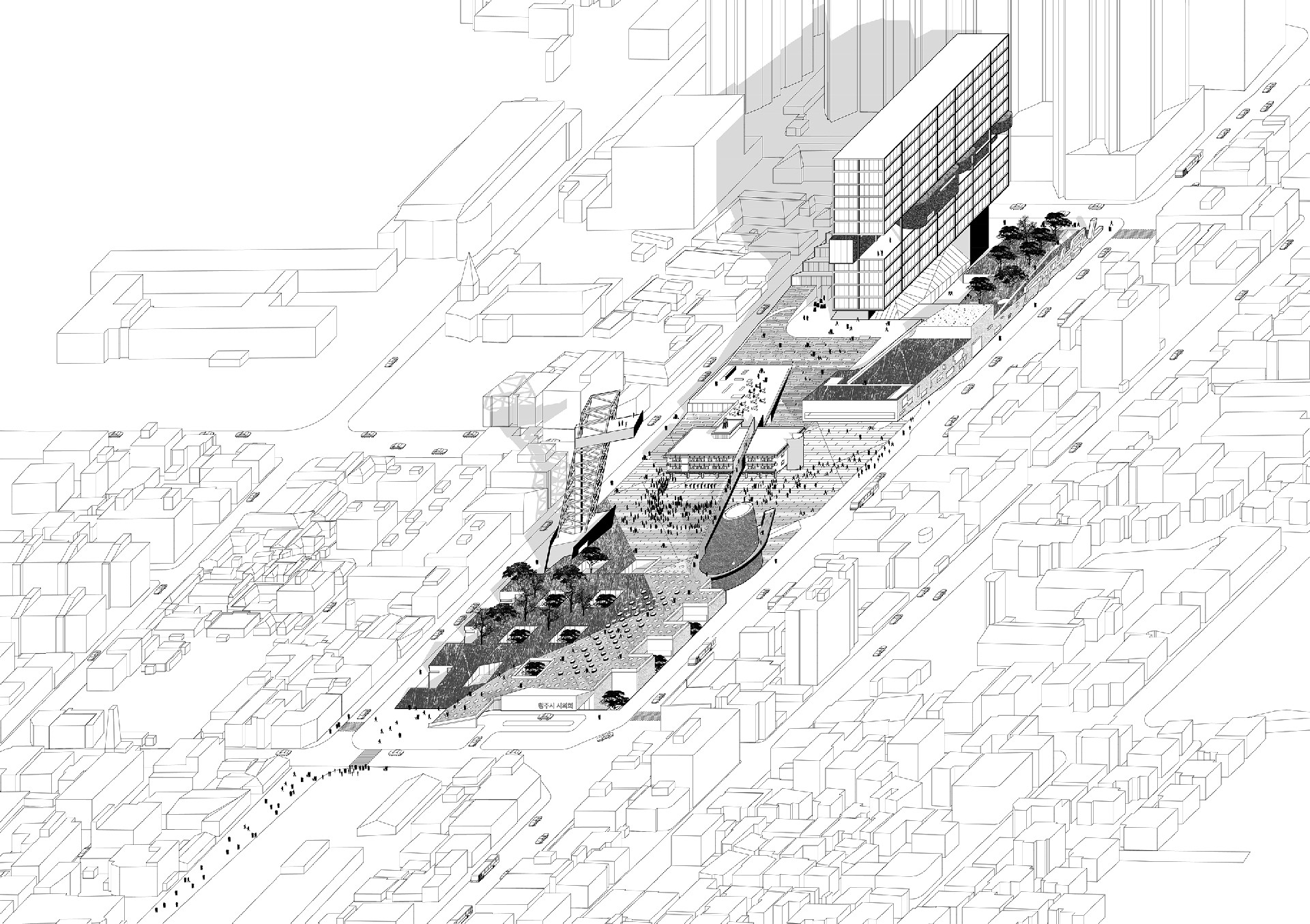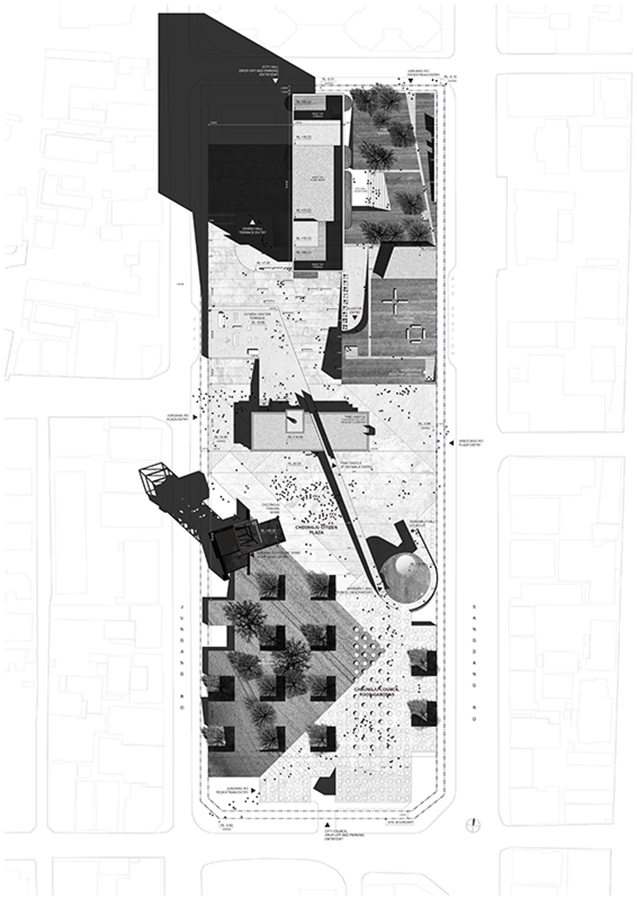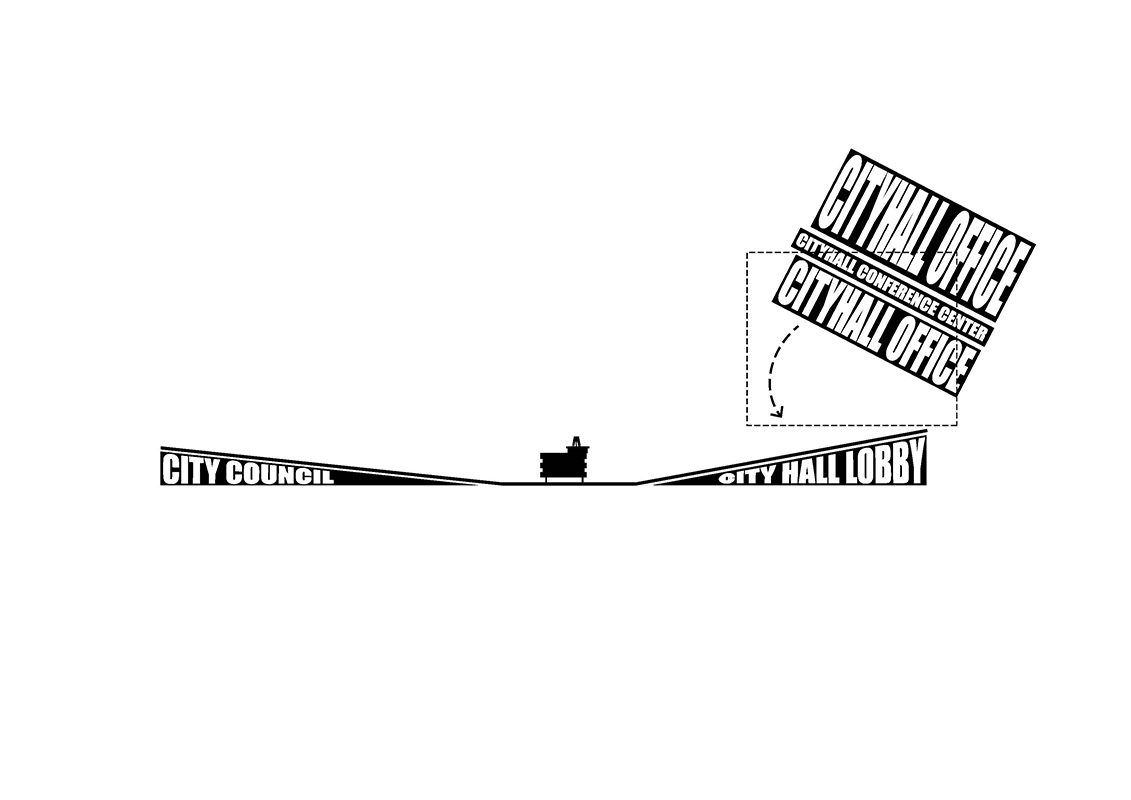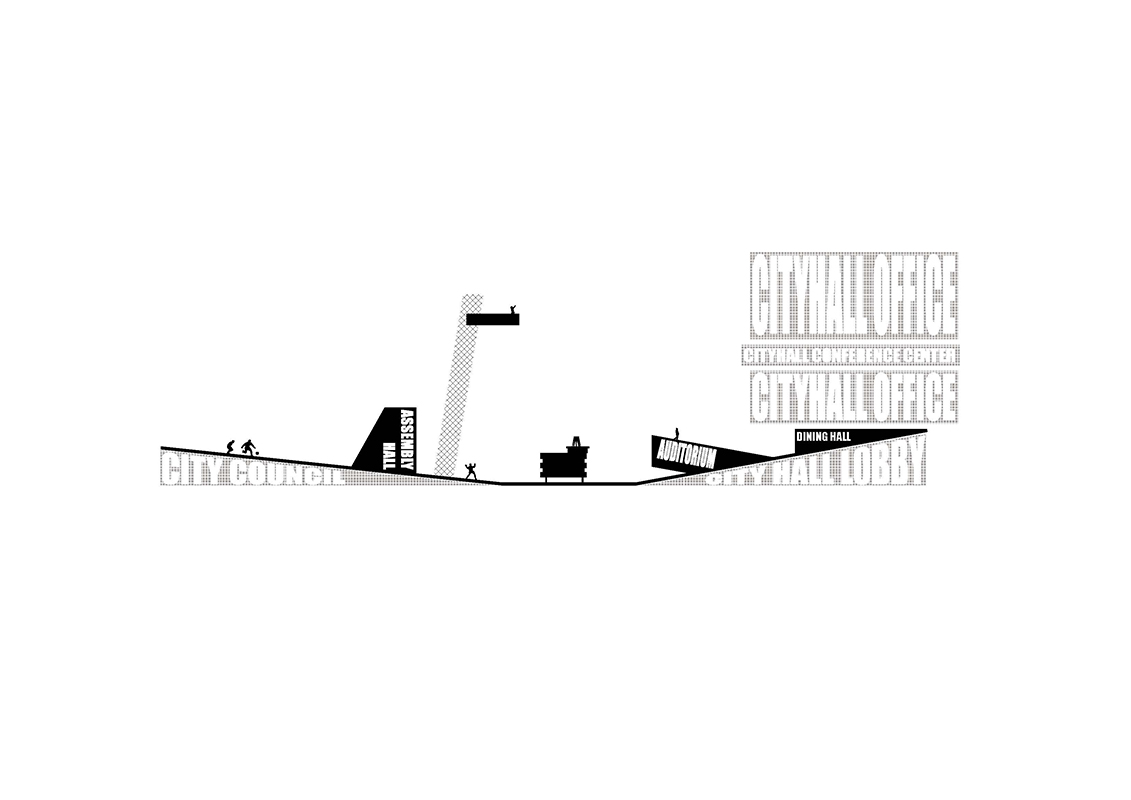
韩国清州新市政厅
Infra-monument 是一个虚构(叙事?)提案,由两所北京的建筑设计事务所——也似建筑和青亭建筑——合作完成。该竞赛是由韩国清州市政府发起,旨在为忠清北道首府清州市设计一座全新的市政厅。该提案被描述为“虚构性(叙事性)”而非“构思性(解决性)”,是因为该设计的目的并非基于需求而构思一系列解决方案,而是“醉翁之意不在酒”,意在通过项目承载和展示设计师的想法和理念。
如何为这样的一座城市设计一个象征?清州城市中心是一片不断延展的“地毯”,由数不清的、尺度相近的建筑组成——是它们赋予了城市街道以谦卑的尺度。由于很明显缺乏一座有力量的纪念物,清州对未来的雄心似乎只能由一座‘超尺度’的巨大雕塑来彰显。然而在二十多年后,是否‘毕尔巴鄂效应’还能够使一座城市变得更好?毕竟,清州本身的美来自这样一个事实:这是一座大众的城市。它均质化的外表下是多元的内核。‘日常的平庸’恰恰是最应被保存下来的品质。清州的市民们就是这座城市的象征。有鉴于此,新的市政厅将是一处“生产”象征的空间,而非让自己成为“象征”。它将是这座拥挤城市的“留白”,拥有可以聚拢所有人的尺度。它是一处场所,而非一个物体。它既庄严又随和。它渴望被以最为有创造力但又不合时宜的方法所占据。它激发灵感和行动。这是一个由千万颗跳动心脏构成的新城市核心。
为了能够形成这样的空间,市政厅和市议会综合体将作为一处鼓励事件生长其上的基础设施-就如同长满真菌的大树。城市空间与建筑体量难分彼此,消解了城市开始与结束的边界。场地呈现出以下各具特色的“地理”景观:北侧是“山”,南侧是“高原”,而中央是“平原”。它们以不同的方式探索着人体与地面的关系。当被视为一个整体时,它们创造了一种‘域外感’,让场地有了一种迷人的神秘特质,吸引城市以各种方式与其互动。
设计单位:也似建筑+青亭建筑
项目名称:韩国清州市政厅
设计主题: INFRA MONUMENT
主持建筑师: 罗韧、赵耀、叶青(青亭建筑)、周婷婷(青亭建筑)
设计团队: 王楠、张春栋
用地面积:28459㎡
建筑面积:53972㎡
设计时间:2020年3月
项目状态:入围荣誉提名
INFRA MONUMENT
Infra-monument was a collaborative fictional project by Beijing based YES Architecture and QYTT Architecture. The project was a response to the competition announced by Cheongju City for a new city hall facility. The project is intentionally described as “fictional” rather than “speculative” as its purpose was not really to speculate about a set of solutions to a demand, but rather it was a carrier of certain thoughts and ideas which needed a place to manifest.
How can a symbol be designed for such a city? The city’s downtown area is a scrawling carpet, composed by similar sizes’ buildings- which are mostly low-rise that give the streets modest scale. The absence of a dominant monument is almost too obvious. It seems only a proper ‘over-sized’ sculpture can fit the city’s ambition. Yet it is skeptical whether if the city will be a better place just adapting ‘Bilbao Effect’ once again two decades later. After all, the beauty of Cheongju is the fact that: THIS IS A CITY FOR MASS. A city of diversity hidden under the skin of homogeneous. The ‘everyday-ness’ quality is exactly the quality that cry to be preserved. Symbol for Cheongju is symbol for its residences. To reflect this very beautifulness, the new city hall project will be a space that produce symbols, rather than symbol produces space. It shall be a ‘void’ in this congested town, which is large enough to bring all souls together. It is a place, not an object. It is ceremonial yet informal. It urges to be occupied, in perhaps most creative but inappropriate way. It provokes ideas, and actions. This is a new core for Cheongju, one with thousands beating hearts.
In order to shape a space as such, the city hall and city council complex will become infrastructures that allow events grow upon- as a tree to fungi. Urban space is intertwined with building volumes. The beginning and end of city space will vanish. The long site’s geography will be that of ‘Hills’ at north and ‘Plateau’ at south, with a ‘Plain’ in the middle. Each offer distinguishes image and atmosphere. Each explore exciting relationship between land and human bodies. Together, they create an almost ‘otherworldly’ feeling, giving this site an enigmatic character that allowing the city to act upon in various fashions.
Architect: YES.ARCH+ QYTT ARCHITECTURE
Project Name: Cheongju New Cityhall,S.Korea
Design Motif: INFRA MONUMENT
Principals In Charge: Luo Ren、Zhao Yao、Ye Qing(QYTT)、Zhou Tingting(QYTT)
Design Team: Wang Nan、Zhang Chundong
Site Area: 28459㎡
Floor Area: 53972㎡
Year: 2020.3
Status: Honorary Nomination

