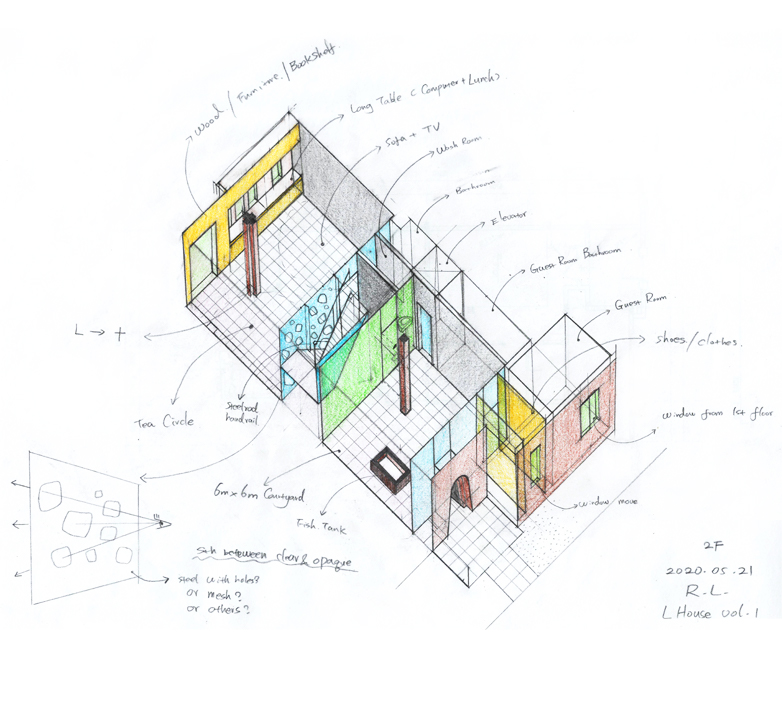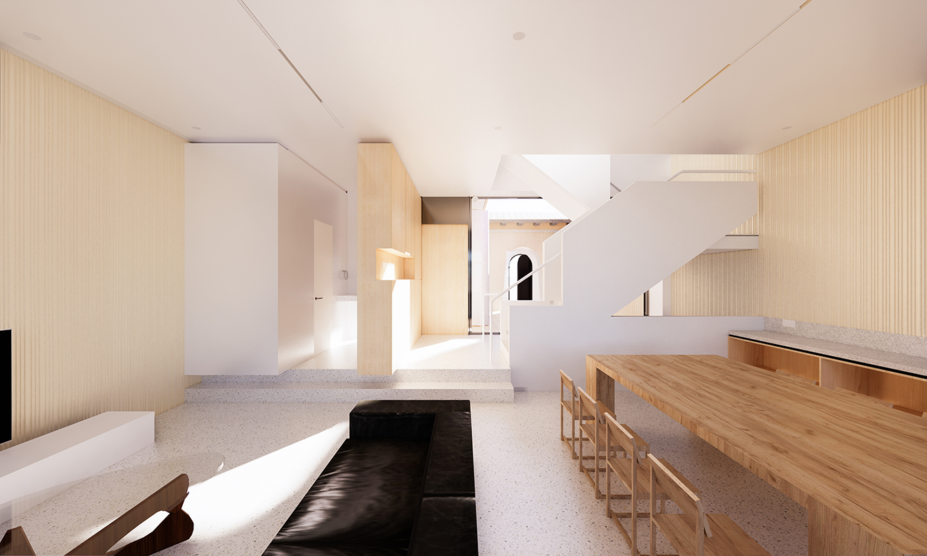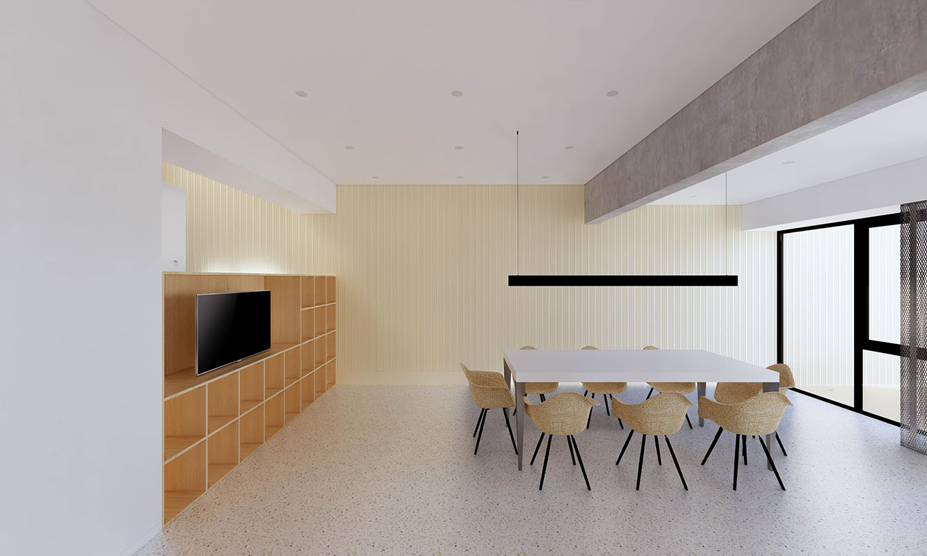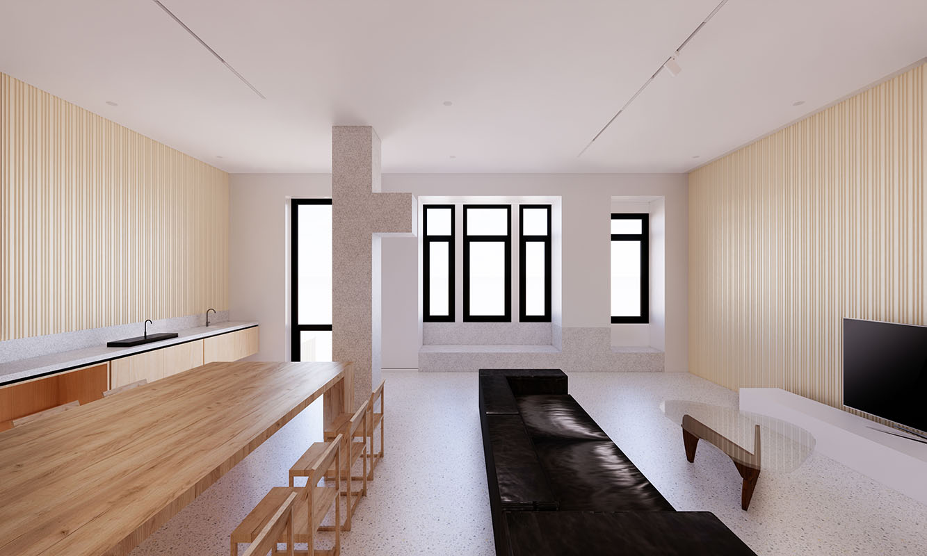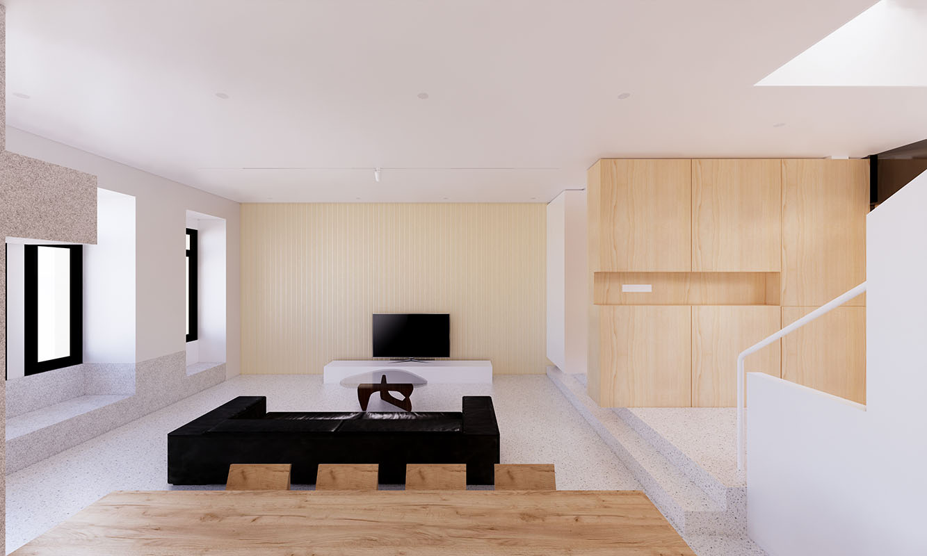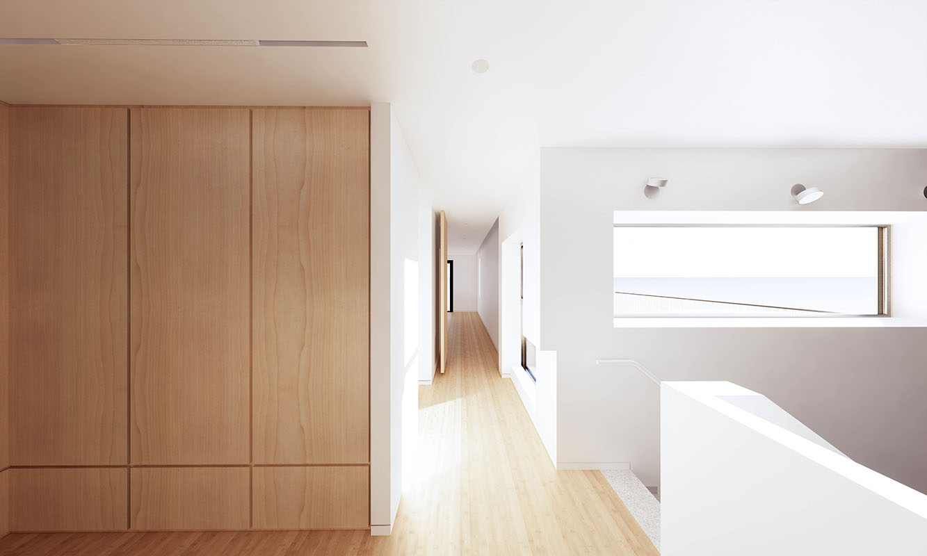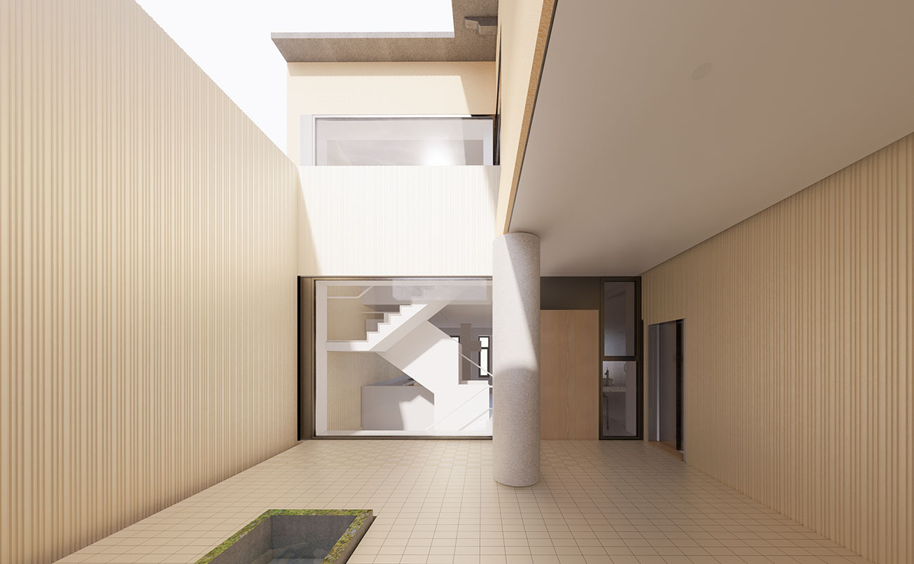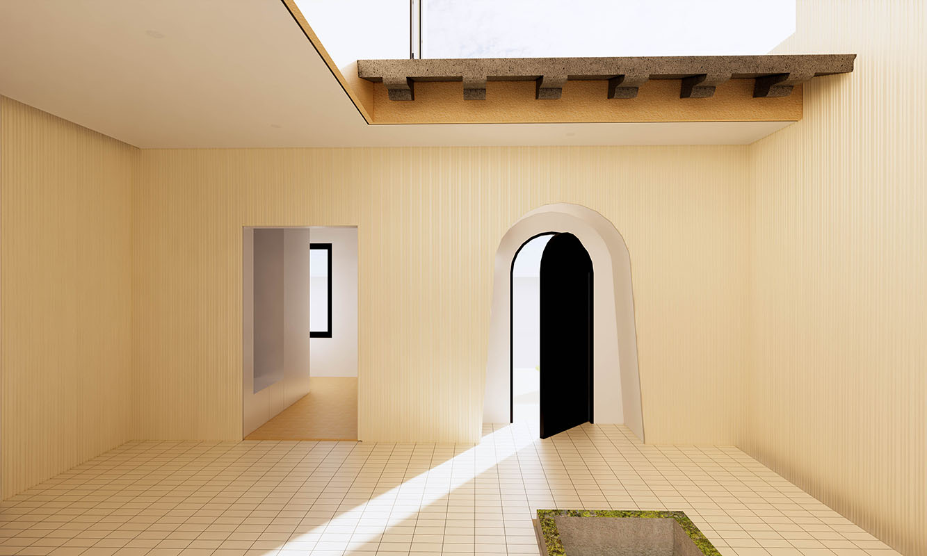
L 宅
项目所在的社区建于2000年代,由国内某大型开发商修建,具有那个时代市场上风靡的“西班牙风格”。建筑师的父母在此居住十多年后,决定对该联排别墅进行一次彻底的翻新,增设一些必要的设备(例如电梯),让建筑更好的为新的生活方式打开可能性。
出于对整个社区风貌的尊重,建筑师和业主共同决定不对建筑的外观进行显著的变更(除了少数几处门窗的更换),转而将精力花在如何通过对建筑“内部”进行重新规划来提升居住品质。但设计仍将挑战既有建筑不合时宜的形式语言:原本兴盛于阳光猛烈、气候干燥的西班牙南部建筑风格却被用在了常年多云、气候潮湿的中国西南地区。建筑复杂的立面导致主要房间的边界曲折琐碎,充满各种使用率低下的“旮旯角落”。二层起居室与入户天井间的实墙和装饰性的窄窗源自“异域风情”需要、却遮挡了川东地区本已罕有的直射阳光,使高挑的起居室终年光线昏暗。建筑北侧的一层后院则因为完全处于阴面而无法种植观赏性植物,被放任生长杂草;青石板地面长满青苔、湿滑难行。这些源自既有建筑原始设计的问题,必须在此次改造中得到“矫正”。而建筑师正是将设计作为一个重建“秩序”的工具展开的。
建筑师希望保留与强化业主在十多年的生活中已经形成的清晰功能分区。二层起居空间与一层用餐空间经过重新整理后,分别成为两个近正方形“房间”。它们原本曲折的边界通过容纳一系列起居功能(例如空调机位或坐凳)被整合为“房间”内清晰简洁的“墙面”,让房间的使用率得到提升。而由于不规则柱网而产生、位于“房间”中央的柱子则在这种清晰性下引入了模糊性:以一种暧昧的态度暗示了这些开阔空间内可能的行为分区,并成为可移动式家具布局的依据。天井北侧的实墙被打开,两个尺度可观的洞口将南向阳光引入起居室、并通过楼梯空间进入首层餐厅。视线能够穿透的洞口、以及内外连续的墙面材质也将天井与起居室紧密联系起来。节气的变化、天光的阴晴、以及夏日的雨声都通过这个没有顶盖的房间被引入室内的日常生活中。一层的后院铺上了防滑的地面材料,能够被更有效的利用且改善了排水。一个轻巧的棚屋提供了洗衣和清洁的空间,并将众多的室外机械设备妥善的隐蔽起来。
项目预计于2022年下旬建成。
设计单位:也似建筑
项目名称:L宅
主持建筑师:罗韧、赵耀
设计团队:王楠,魏子皓,张爽,王盈力,葛洋,温一帆
用地面积:158㎡
建筑面积:350㎡
设计时间:2021年4月
L HOUSE
The community in which the project is located was built in the 2000s by a large developer in China, with the "Spanish style" prevailing in the market at that time. After living here for more than ten years, the architect's parents decided to completely renovate the townhouse and add some necessary equipment (such as elevators) so that the building can better open up the possibility of a new lifestyle.
Out of respect for the style and features of the whole community, architects and owners jointly decided not to make significant changes to the appearance of the building (except for a few replacement of doors and windows), and instead focused on how to improve the living quality by re-planning the "interior" of the building. However, the design will still challenge the anachronistic formal language of the existing buildings: the architectural style of southern Spain, which originally flourished in the sunny and dry climate, has been used in the southwest of China, which is cloudy and humid all the year round. The complex facade of the building leads to the winding and trivial boundary of the main room, full of various "corners" with low utilization rate. The solid walls and decorative narrow windows between the living room on the second floor and the patio of the house are from the needs of "exotic customs", but they block the rare direct sunlight in East Sichuan, which makes the tall living room dim all year round. On the north side of the building, the backyard is completely in the shade, so ornamental plants cannot be planted, and weeds are allowed to grow. The green flag ground is covered with moss and slippery. These problems from the original design of existing buildings must be "corrected" in this renovation. Architects use design as a tool to rebuild "order".
Architects hope to preserve and strengthen the clear functional zoning that owners have formed in their life for more than ten years. The living space on the second floor and the dining space on the first floor are rearranged into two nearly square "rooms" respectively. Their original tortuous boundaries are integrated into a clear and concise "wall" in the "room" by accommodating a series of living functions (such as air-conditioned seats or stools), which improves the utilization rate of the room. However, due to the irregular column network, the column in the center of the "room" introduces fuzziness under this clarity: it implies the possible behavior division in these open spaces with an ambiguous attitude, and becomes the basis for the layout of movable furniture. The solid wall on the north side of the patio was opened, and two large-scale openings introduced the south-facing sunlight into the living room and entered the dining room on the first floor through the staircase space. The hole through which the line of sight can penetrate and the continuous wall material inside and outside also closely connect the patio with the living room. The changes of solar terms, the weather of the sky and the sound of rain in summer are all introduced into the indoor daily life through this room without a roof. The backyard on the first floor is paved with non-slip floor materials, which can be used more effectively and improve drainage. A lightweight shed provides space for laundry and cleaning, and conceals numerous outdoor machinery.
The project is expected to be completed in late 2022
Architect: YES.ARCH
Project Name: L HOUSE
Principals In Charge: Luo Ren、Zhao Yao
Design Team: Wang Nan、Wei Zihao、Zhang Shuang、Wang Yingli、Ge Yang、Wen Yifan
Site Area: 158㎡
Floor Area: 350㎡
Year: 2021.4


