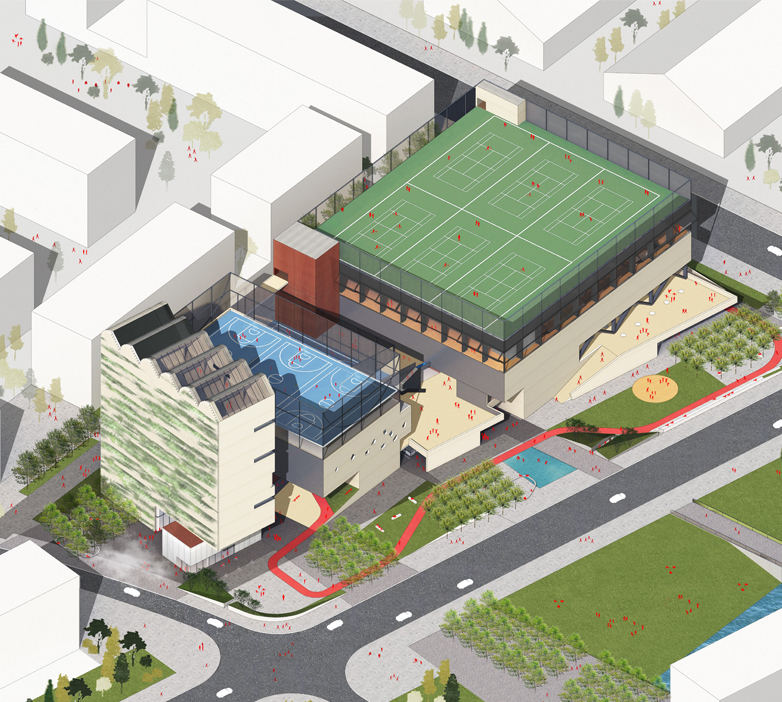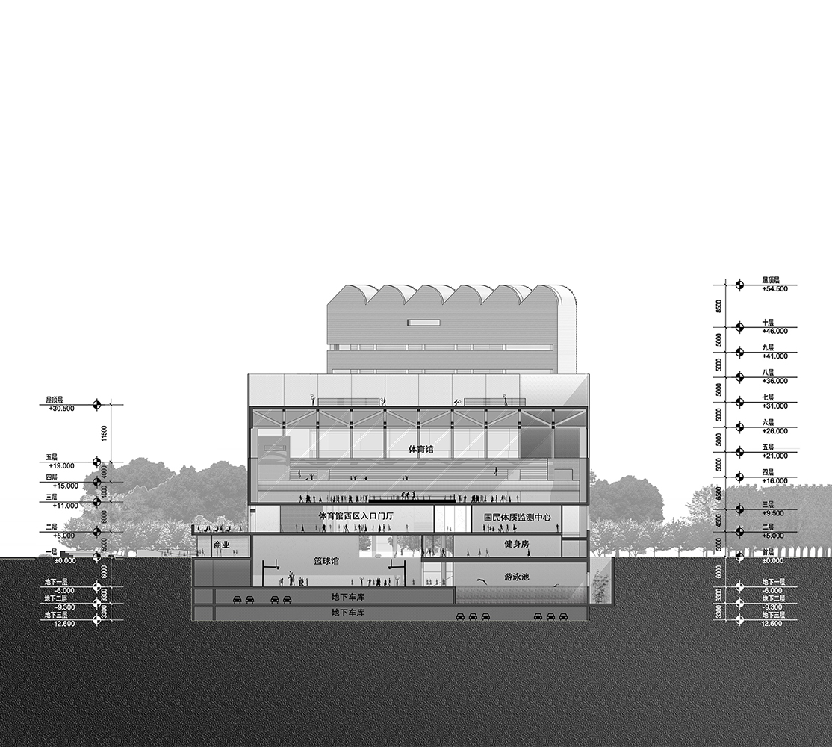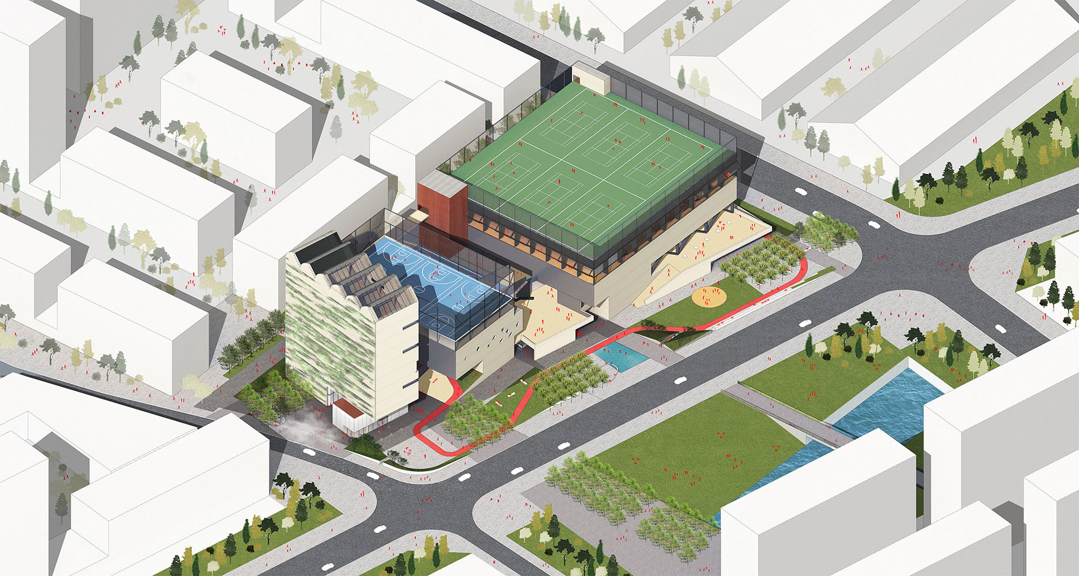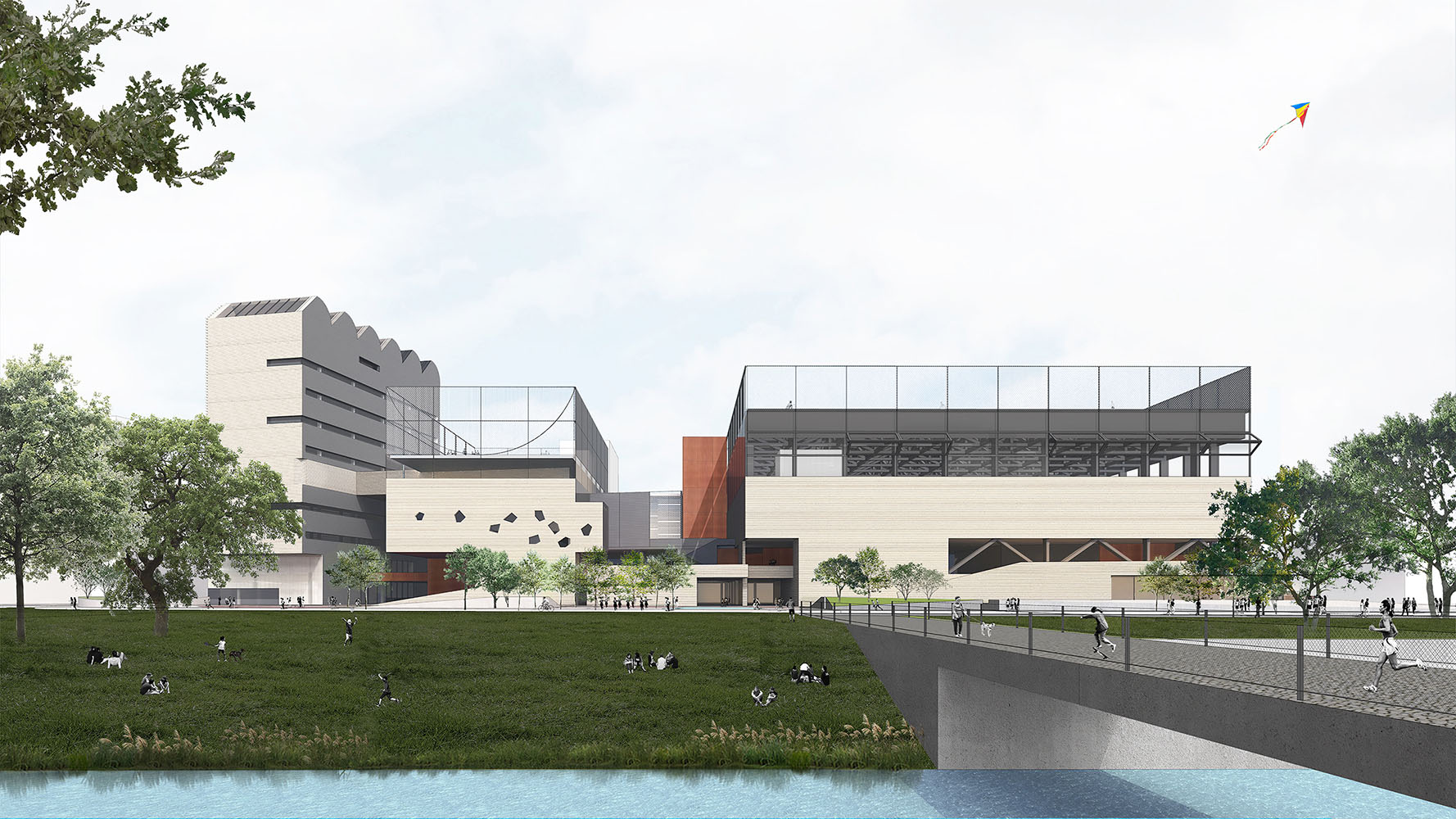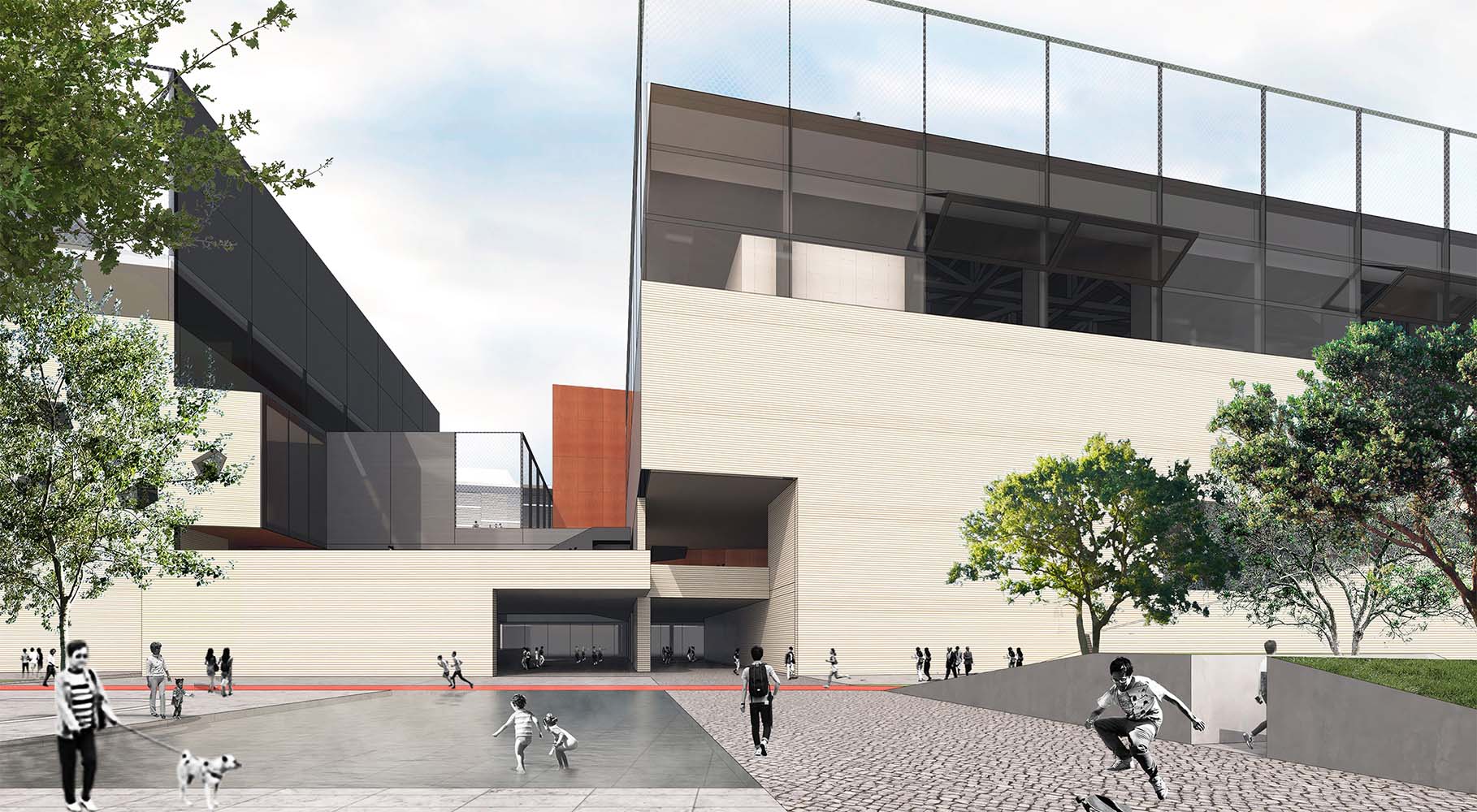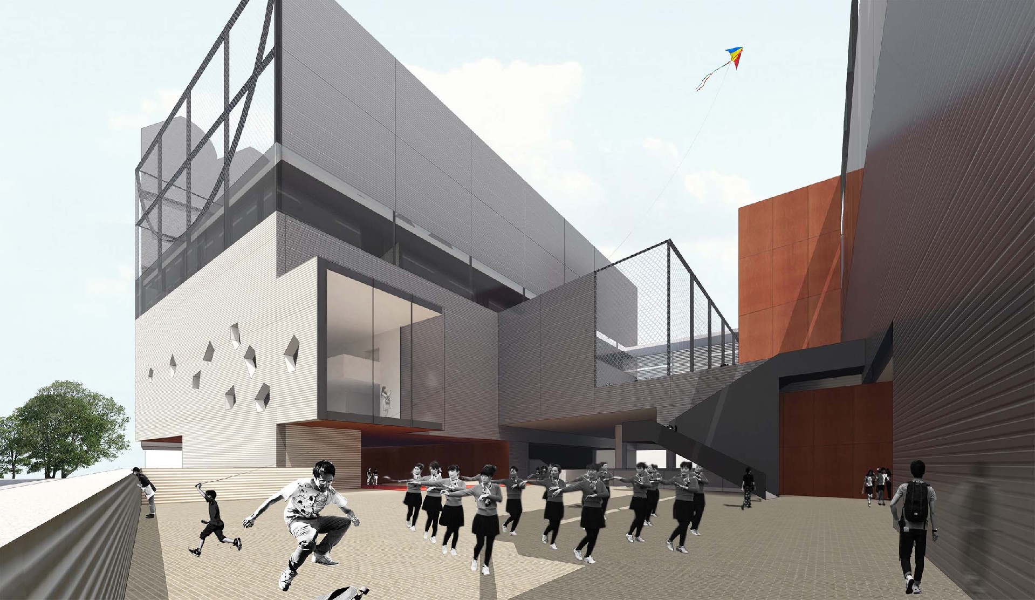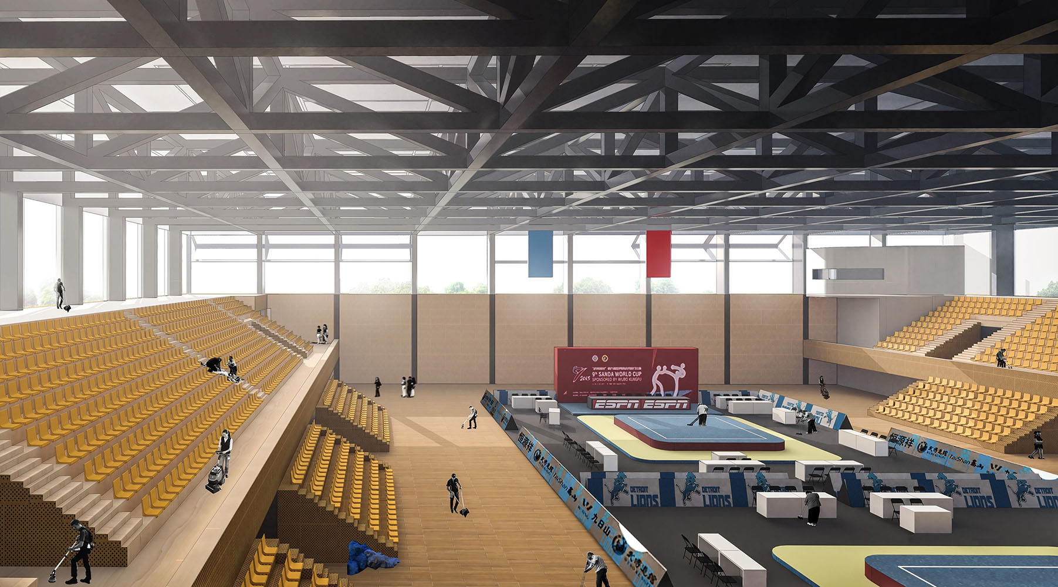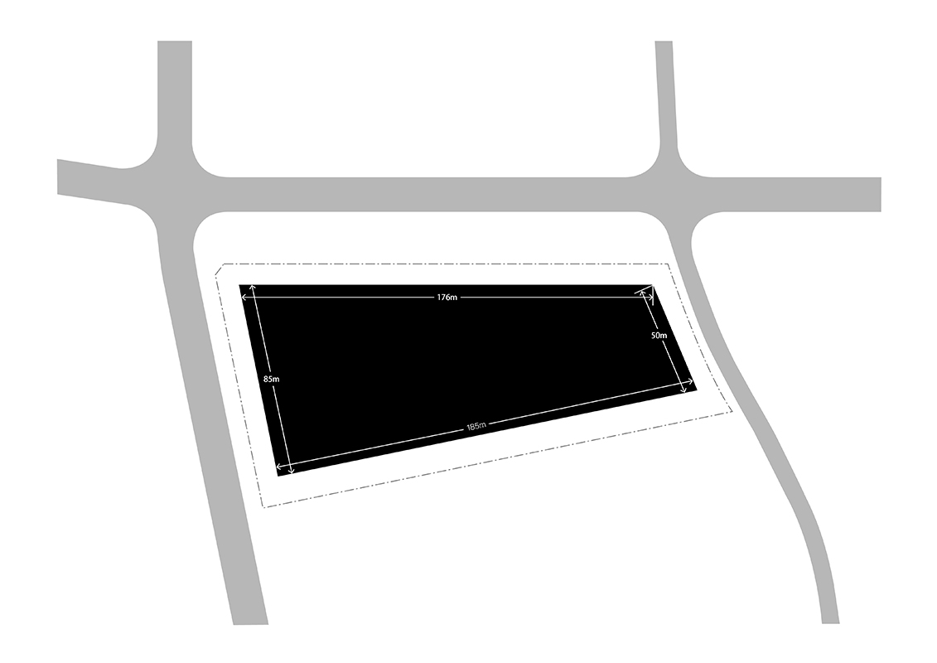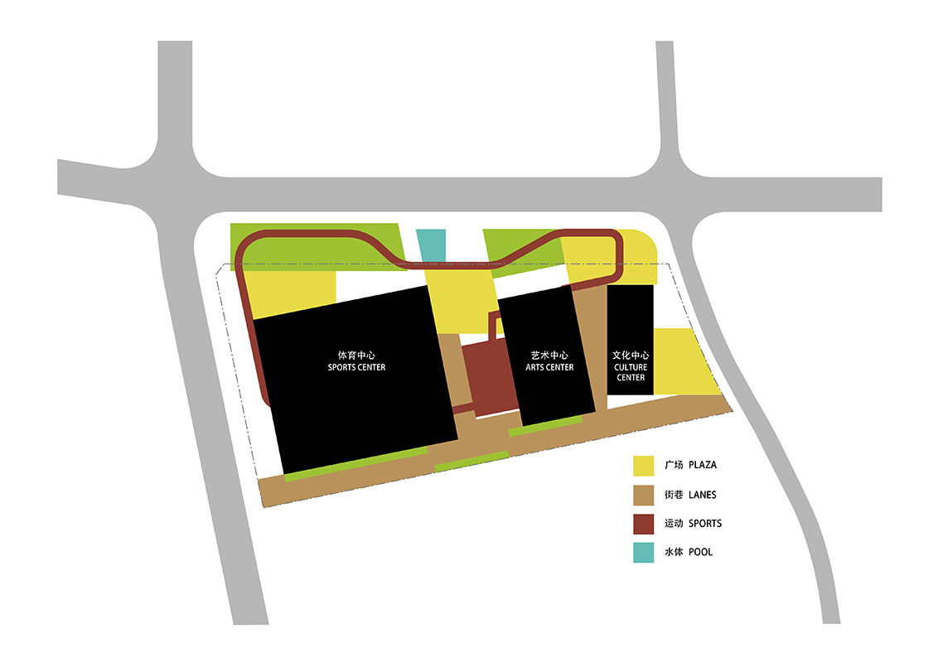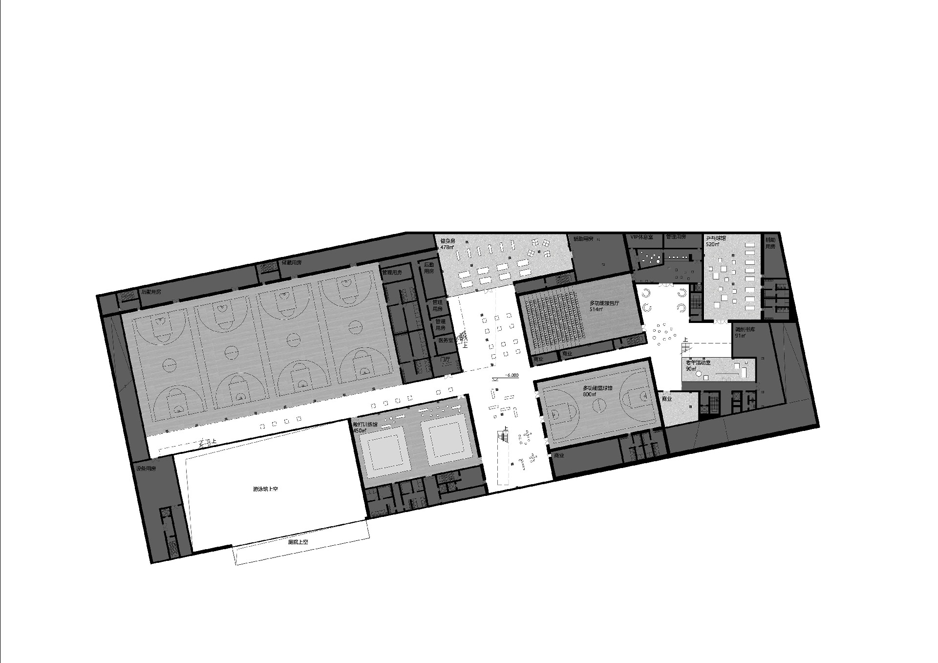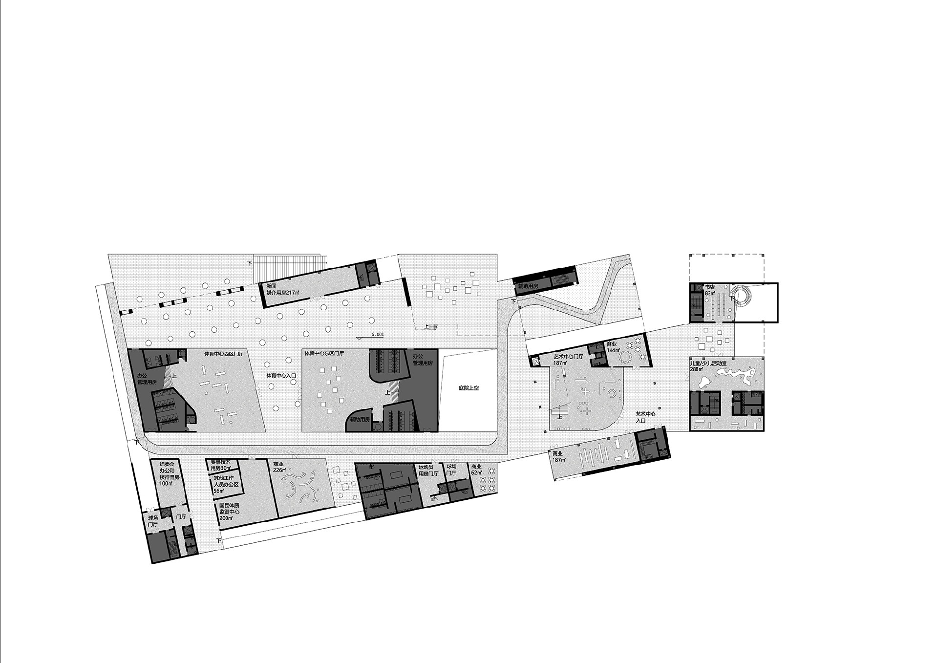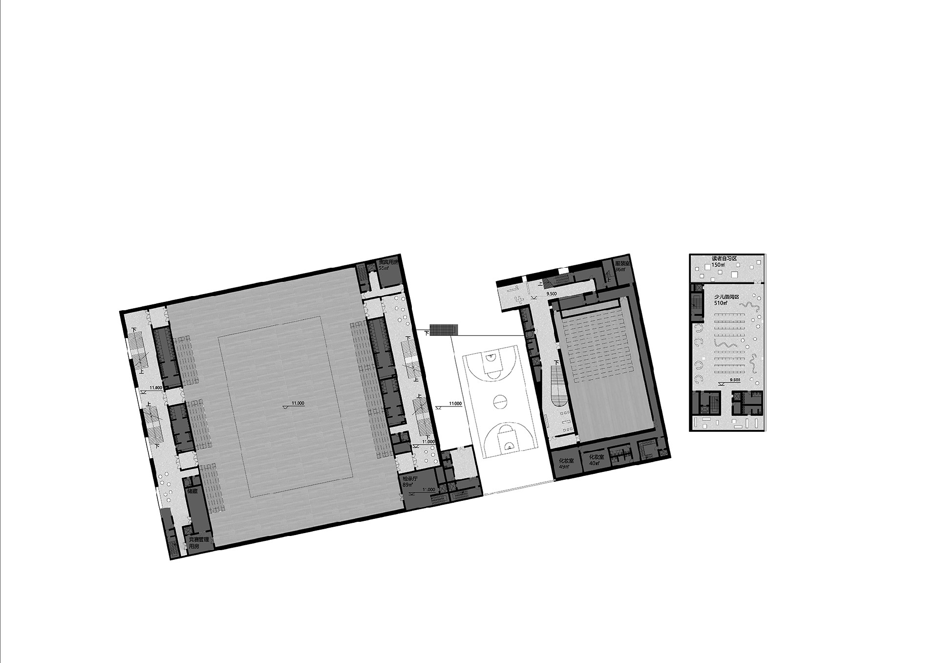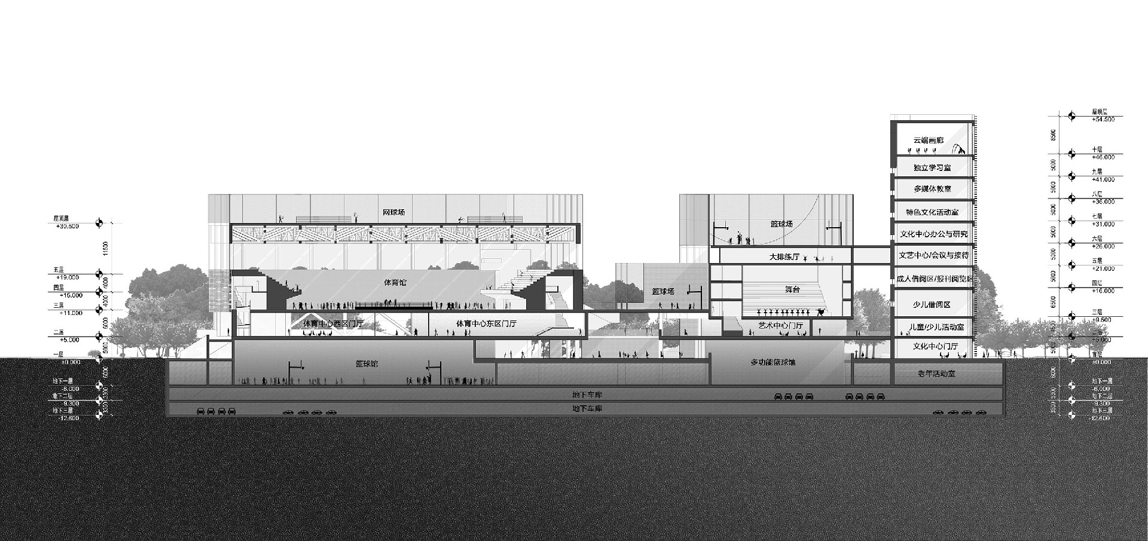
坪地街道综合文体中心
传承了深厚客家传统文化的深圳市坪地社区拥有深厚的制造业历史与传统。它正由纯粹的“工业街区”逐步转变为“工业与居住混合街区”。这既是功能转变,也是空间形态迭代。未来的坪地势必面对更多元化的人口与复合的经济所带来的对城市公共活动的需求。
基地所在的城市街区正经历的这样剧烈变化,不禁令人回忆起过去四十年间中国(尤其是深圳)的造城史。这段叙事之中的城市往往始于基础市政设施的铺设,并伴以一座彰显开发者雄心的公共建筑在空荡荡的场地上拔地而起。这一策略旨在为稚嫩的新城提供必要的物理条件与服务,并能为迁入的居民建立信心。
然而除了作为一座满足功能的容器,或者一个引人注目的“丰碑“,公共建筑还能具备何种意义?对于一座正在成长中的城市社区,公共建筑是否可以成为城市空间肌理的模板和原型?它能否在城市尚未成形之时,就组织起丰富多彩的城市街道生活?作为该片区第一座重要的公共设施,坪地街道综合文体中心将是一次对以上问题的大胆探索。
综合体在平面上被切割为三个体量,对应三大功能主体: “体育中心”,“艺术中心”,“文化中心”。它们在平面上围合出尺度各异的街道、广场、和公园。垂直方向上,主体功能悬浮于地面之上,将街道还给城市。这个从负一层延伸至二层的“能量街区”包含多个向社区居民开放的体育训练场馆、演出场馆、社区活动室、与商业店铺等。它是一个自由的、鼓励市民探索的尺度变化丰富的城市空间。高密度的建筑群落与立体城市街区创造出引人入胜的“都市情境”:广场、水体、树阵、剧场、运动… …受华南传统城市空间启发,建筑体量之间形成的狭窄巷道能够避开灼热的阳光,并引入凉爽的微风。错动的平面则提供不惧风雨的“全天候”活动场地,使建筑能在闭馆时继续服务市民。城市开放空间与建筑的边界被模糊,催生一座切合深圳气候、激发想象的“原型街区”。
设计单位:也似建筑+广州市城市规划勘测设计研究院
项目名称:坪地街道综合文体中心
设计主题:社区源点
主持建筑师:罗韧、赵耀
设计团队:王盈力、王楠、刘国卉
用地面积:17282㎡
总建筑面积:71140㎡
设计时间:2021年5 月
项目状态:中标候选(共57家投标单位,3家入围)
报道
2023.05|有方|中标候选方案 | 坪地街道综合文体中心 / 也似建筑+广州市规划院
2023.06|建筑学院|社区源点:坪地街道综合文体中心方案 /也似建筑+广州市城市规划勘测设计研究院(GZPI)
COMMUNAL GROUND ZERO
As an urban district which inherits rich Hakka culture, Shenzhen’s Pingdi community owns deep industrial history and tradition. Transforming the current industrial area into ‘factory & residence’ hybrid, the major renovation that is taking place at this community is not only a urban program transition but also a spatial regeneration. The future Pingdi community will have to meet the needs for more diverse population and mixed economy.
The radical change which is experienced by the community echoes China’s urbanization- Shenzhen as its every center- in past forty years. Cities in this history usually start with construction of infrastructure, followed by erecting a public building which is bold enough to stand for developers’ ambition. The strategy is thought to provide the new-born city with physical environment and public service, so to give people confidence to move in.
Aside being a program container or eye-catching monument, however, is there any more meaningful role a public building can play? Can public building become city’s spatial module and prototype? Can it organize colorful streets’ lives even before the city is born? As the first major public facility of this community, Pingdi Community Culture and Sports Center is a bold exploration on above issues.
The complex is composed by three volumes: Sports Center, Art Center, Culture Center. They enclose various scales streets, plazas, and parks. In vertical direction, major program volumes hover above street, returning the ground to the city. This Energy Block, extending from -1 floor to 2nd floor, includes communal programs as gymnasium, performing space, community club, and shops. It is a free urban place that encouraging people to explore. Hi-dense building clusters and three-dimensional urban block create attractive urban conditions: plaza, pool, tree grid, amphitheaters, sports fields, and so on. Inspired by traditional urban space of southern China, narrow lanes between buildings escape heating sunlight, while introduce cool breeze. Overlapping floors create all-weather event ground so the building can serve during closing time. Boundaries between city’s open space and architecture are blurred, giving birth to a prototype city block which matches Shenzhen’s climate and imagination
Architect: YESARCH+GZPI
Project Name: Ping Di Community Culture And Sports Center
Design Motif: Communal Ground Zero
Principals In Charge: Luo Ren、Zhao Yao
Design Team: Wang Yingli、Wang Nan、 Liu Guohui
Site Area: 17282㎡
Floor Area: 71140㎡
Year: 2021.5
Status: Candidate For Winning The Bid (57 bidders in total,3 finalists)
REPORT
2023.05| POSITION | candidate bid | Pingdi Street Comprehensive Cultural and Sports Center/YESARCH+GZPI
2023.06| ARCH COLLEGE | Community Source: Pingdi Street Comprehensive Cultural and Sports Center Project/YESARCH+GZPI

