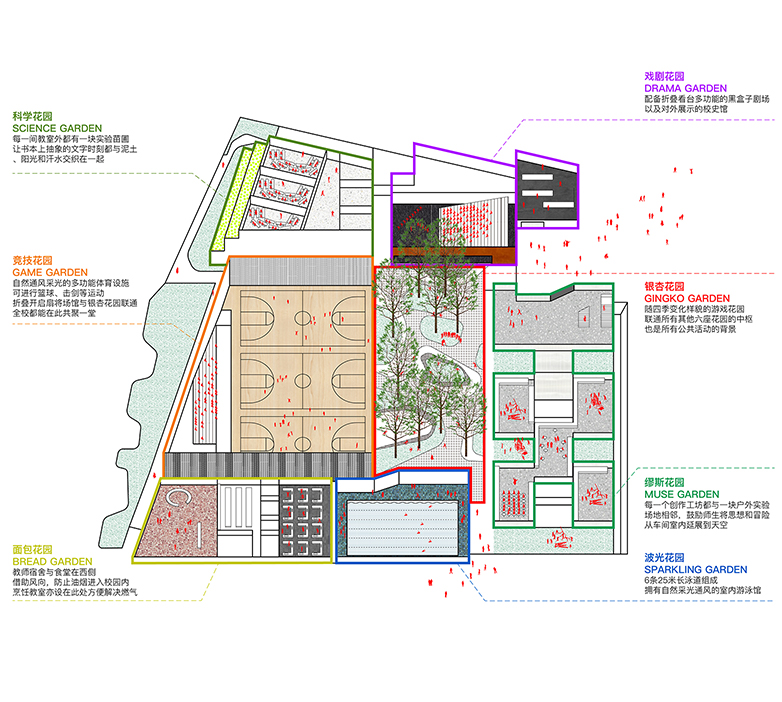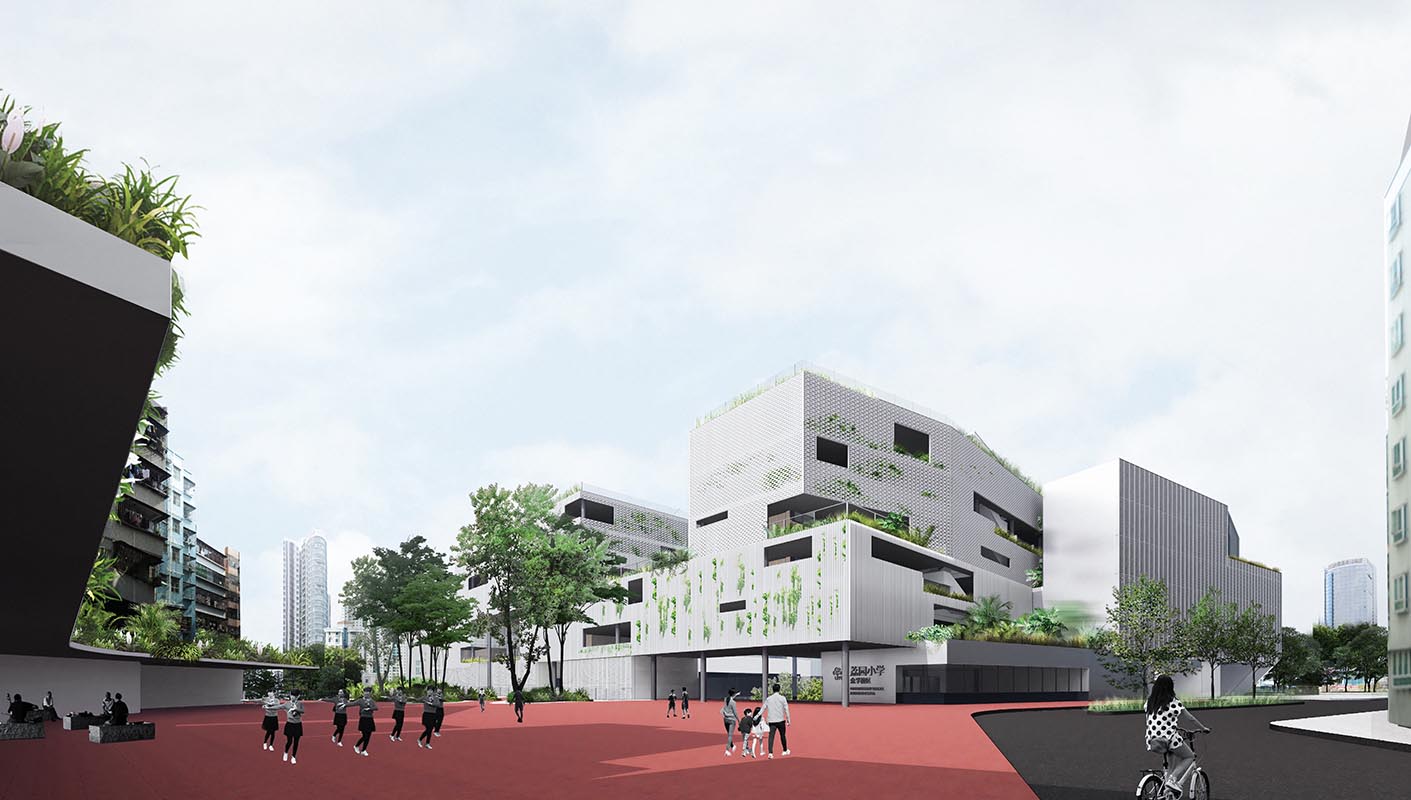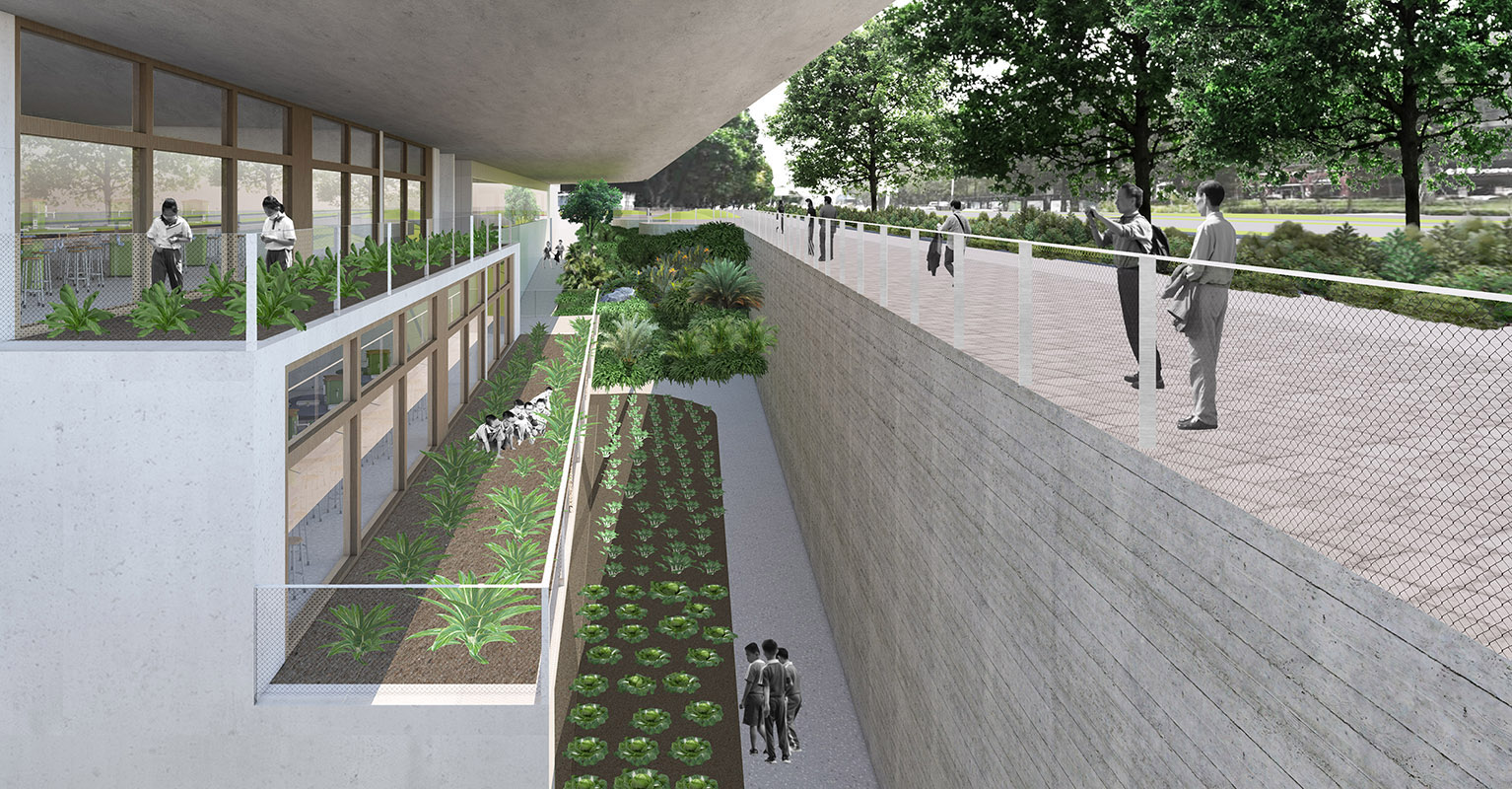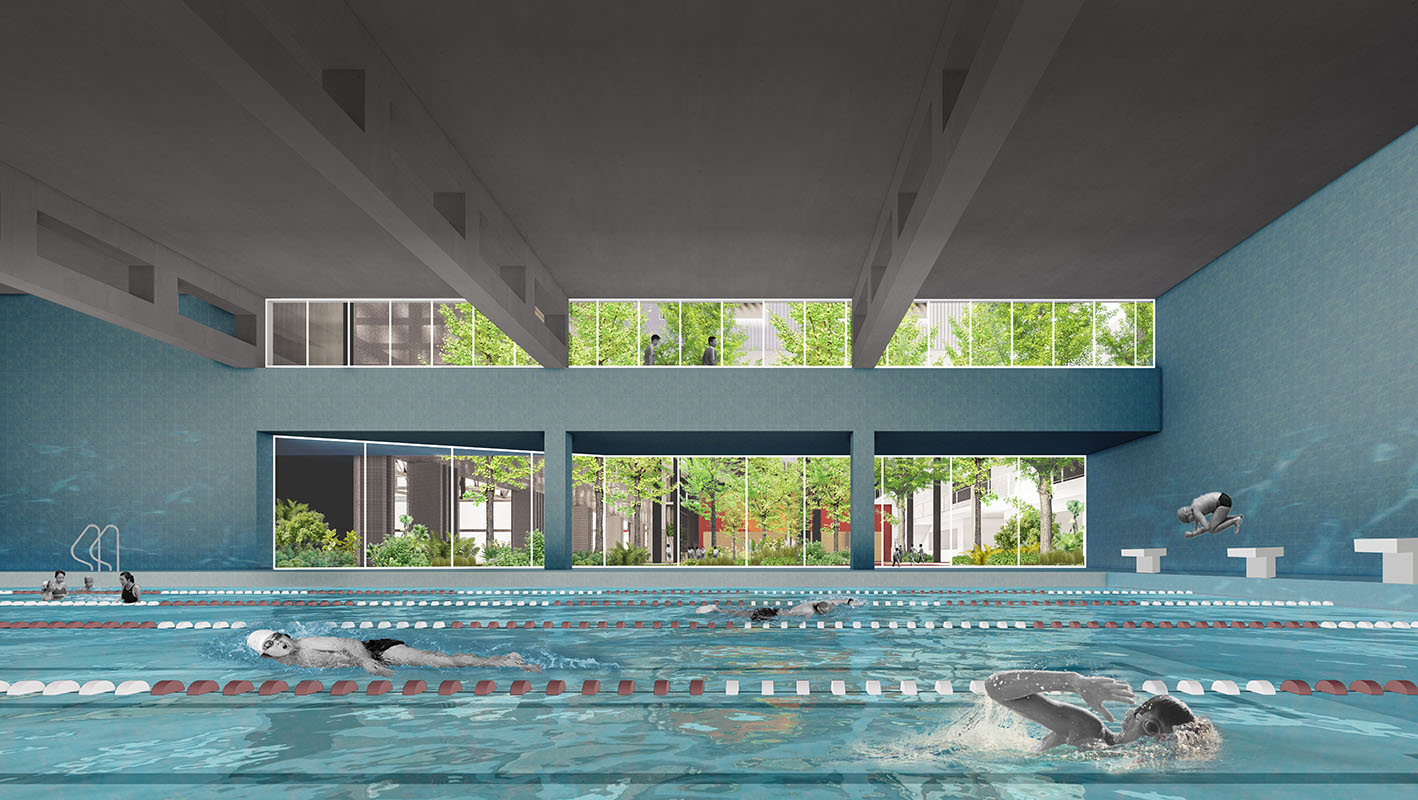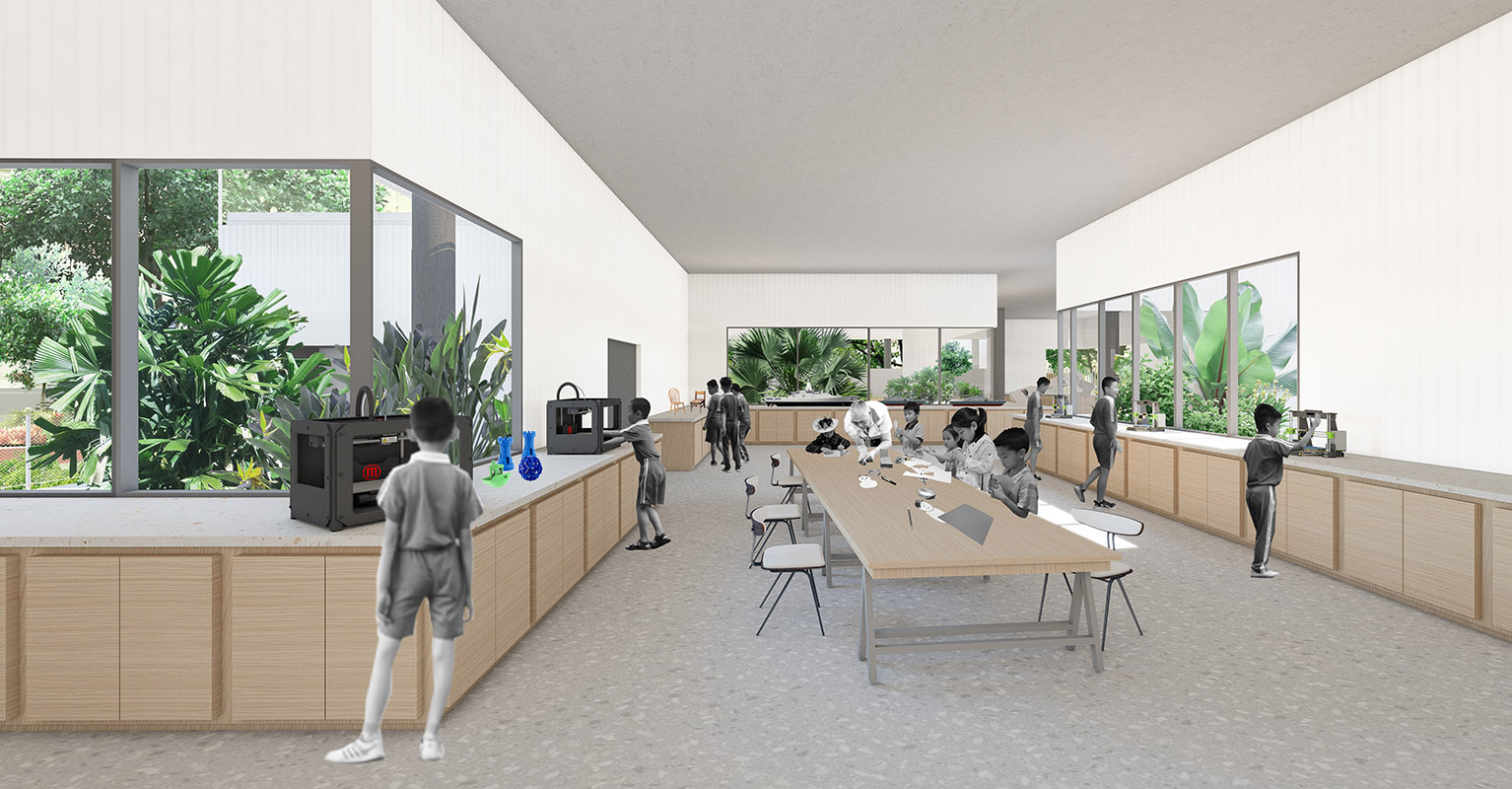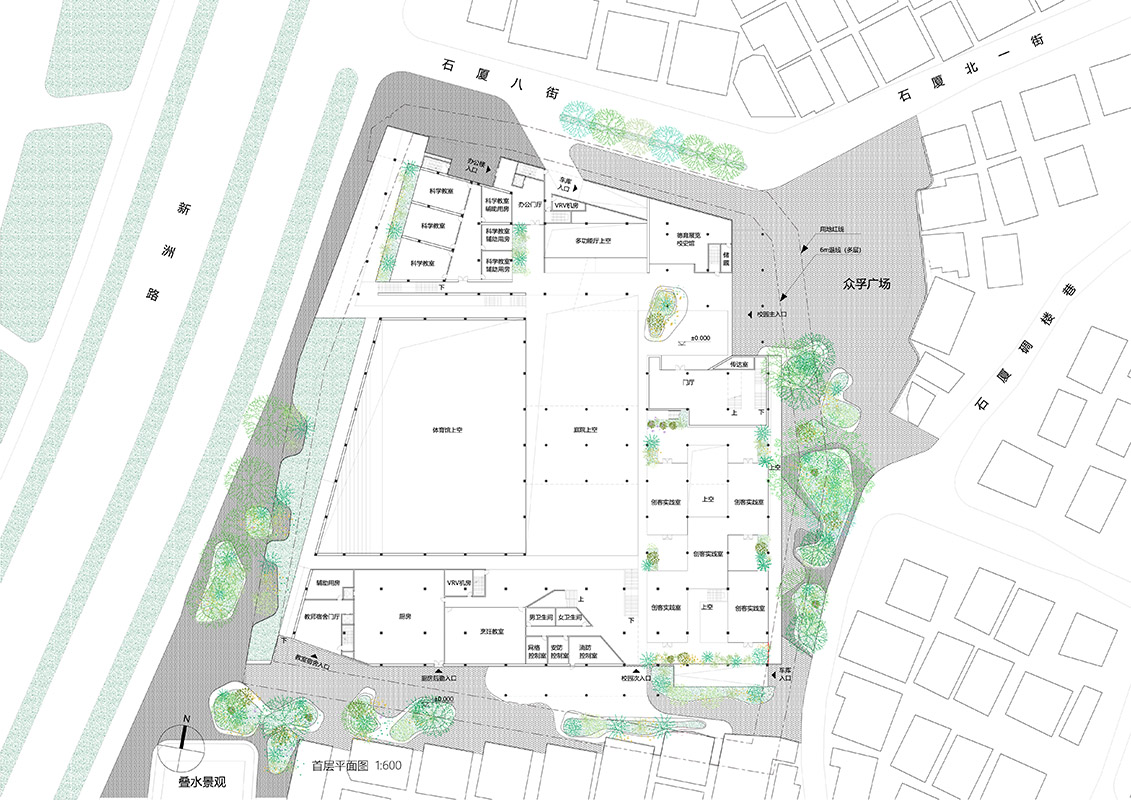
荔园小学
中小学校园从其本质上是倾向于作为一个“内向系统”的:无论是从使用需求的角度(对更安静和单纯教育环境的向往)、还是基于管理层面的考虑(低龄学生的人身安全)。但在城市密度还将继续增大的未来——以深圳为例——校园与城市之间原本由广阔体育场地和花园组成的“缓冲带”将基本消失。校园的“内向”与城市的“外向”、校园的相对“静态”与城市的“动态”等等矛盾将在教育空间与城市外部空间的“短兵相接”中不断激化。与此同时在校园之内,基础教育也正在发生一场深远的变革。教育的边界不断地被重新定义、广度被持续地拓展、传统的“教”与“学”的关系正在悄然变化。作为容纳、激发、以及展望未来的舞台,建筑必须在继承经验的基础上启发变化。
荔园小学众孚校区所在的石厦村具有极强的社区向心能量,因而也需要一个与之匹配的公共场所,我们认为这不仅需要借由校园的便利提供为社区服务的“功能空间”,更需要挖掘基地的“场所精神”,形成一个空间与视觉的公共记忆。
我们提出一个简洁的图景作为设计概念:在花园中学习。与小学校园相似,“花园”兼具“私密性”与“公共性”。比起各组成部分只具备单一针对性功能传统校园而言,花园逃脱了功能教条的束缚,模糊了内与外、结合动与静,形成一副连续的思想和行动图景;从而为校园内跨学科与跨年龄的交流和探索提供了激动人心的空间可能性,并提供了让“游戏”与“教学”融合的机遇。同时“教学行为”与“自然图景”不断地交替,让每一个“针对性教学单元”都拥有一份户外或半户外的延展活动场地,获得令人身心愉悦的自然图景。
这片立体花园构成的都市奇景毫无疑问将成为众孚社区最令人印象深刻的公共标志。它与石厦村既有的垂直生长、高密度的城市空间有着鲜明的差异:水平延展、通透、具有景深的自然场景、光与影的视觉协奏、具有雕塑感的建筑体量、以及开放的城市界面。这个社区集体记忆的塑造者用慷慨的公共空间把人们聚集到一起,培育出更加强烈的社区精神与归属感。
设计单位:也似建筑
项目名称:荔园小学众孚校区
设计主题:在花园中学习
主持建筑师: 罗韧、赵耀
设计团队: 魏子皓、吴晨雨、王盈力、葛洋、王楠
用地面积:14872㎡
建筑面积:43715㎡
设计时间:2021年6 月
项目状态: 竞赛前三名
LIYUAN SCHOOL
In essence, primary and secondary schools tend to be an "inward-looking system": whether from the perspective of use demand (yearning for a quieter and simple educational environment) or based on management considerations (personal safety of younger students). However, in the future when the urban density will continue to increase-take Shenzhen as an example-the "buffer zone" originally composed of vast stadiums and gardens between campus and city will basically disappear. The contradictions between the "introversion" of campus and the "extroversion" of city, the relative "static" of campus and the "dynamic" of city will be intensified in the "close combat" between educational space and urban external space. At the same time, within the campus, the basic education is undergoing a profound change. The boundaries of education are constantly redefined, the breadth is continuously expanded, and the relationship between traditional "teaching" and "learning" is quietly changing. As a stage to accommodate, inspire and look forward to the future, architecture must inspire change on the basis of inheriting experience.
Shixia Village, where liyuan primary school Zhongfu Campus is located, has strong community centripetal energy, so it also needs a matching public place. We think that this not only needs to provide a "functional space" for community service through the convenience of the campus, but also needs to tap the "place spirit" of the base to form a public memory of space and vision.
We put forward a concise picture as a design concept: study in the garden. Similar to the primary school campus, "garden" has both "privacy" and "publicity". Compare with that traditional campus, where each component only has a single targeted function, the garden escape the shackles of functional dogma, blurs the inside and outside, combines dynamic and static, and form a continuous picture of thoughts and actions; Thus, it provides exciting space possibilities for interdisciplinary and inter-age exchanges and explorations on campus, and provides an opportunity for the integration of "play" and "teaching". At the same time, "teaching behavior" and "natural picture" are constantly alternating, so that each "targeted teaching unit" has an outdoor or semi-outdoor extension activity venue, and a natural picture that makes people happy physically and mentally can be obtained.
This three-dimensional garden will undoubtedly become the most impressive public sign of Zhongfu community. It is quite different from the existing vertical growth and high-density urban space in Shixia Village: horizontal extension, transparent, natural scenes with depth of field, visual concert of light and shadow, sculptural architectural volume and open urban interface. This shaper of community collective memory brings people together with generous public space and cultivates a stronger sense of community spirit and belonging.
Architect: YES.ARCH
Project Name: Liyuan Primary School Zhongfu Campus
Design Motif: Study In Garden
Principals In Charge: Luo Ren、Zhao Yao
Design Team: Wei Zihao、Wu Chenyu、Wang Yingli 、Ge Yang、Wang Nan、
Site Area: 14872㎡
Floor Area: 43715㎡
Year: 2021.6
Status: Top Three In The Competition


